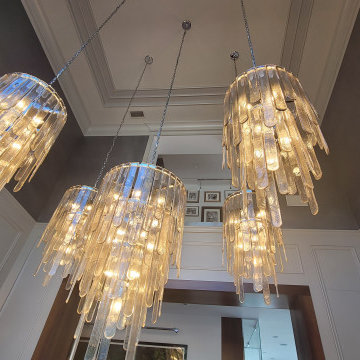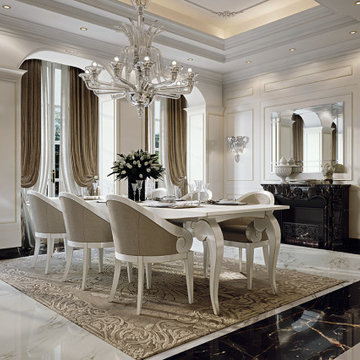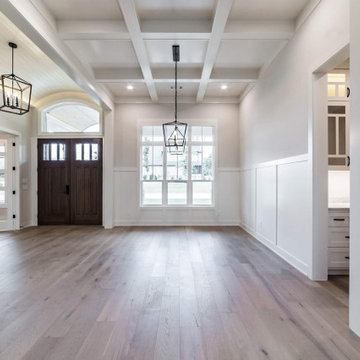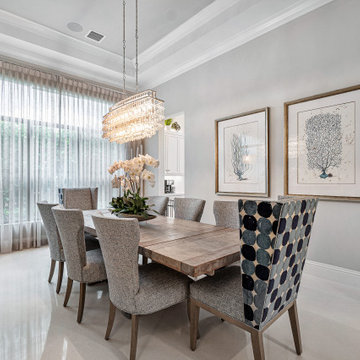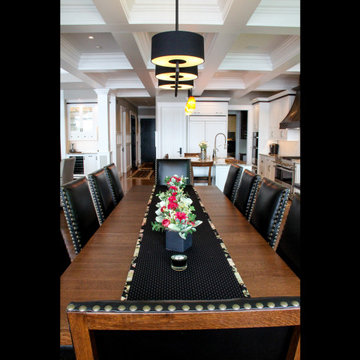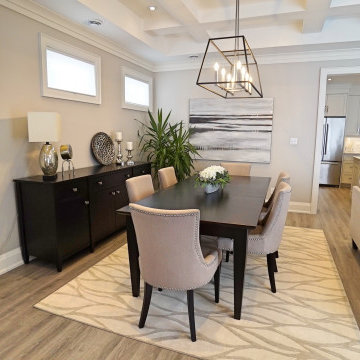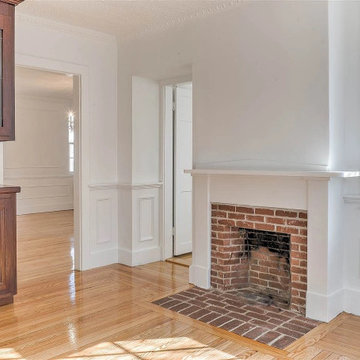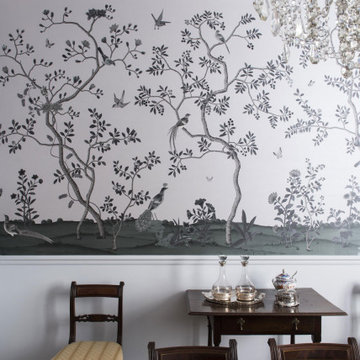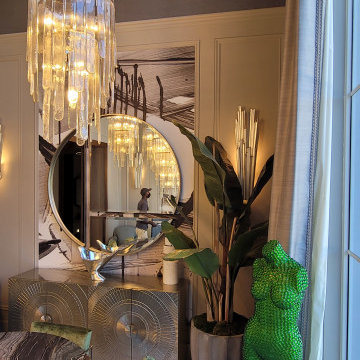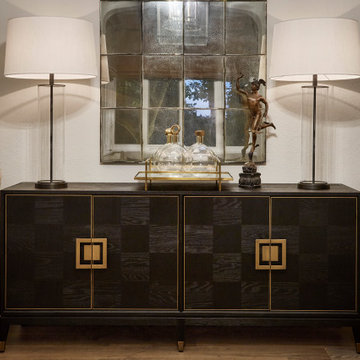Open Plan Dining Design Ideas with Coffered
Refine by:
Budget
Sort by:Popular Today
141 - 160 of 401 photos
Item 1 of 3
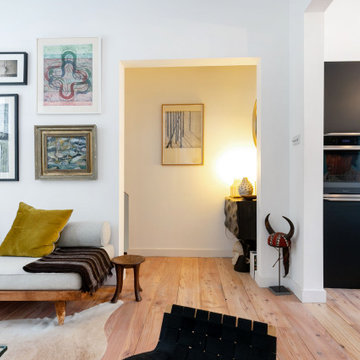
Kitchen dinner space, open space to the living room. A very social space for dining and relaxing. Again using the same wood thought the house, with bespoke cabinet.
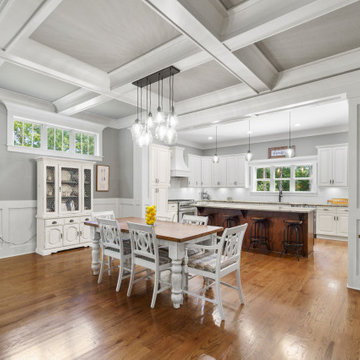
Dining area with a view into the U-shaped kitchen of Arbor Creek. View House Plan THD-1389: https://www.thehousedesigners.com/plan/the-ingalls-1389
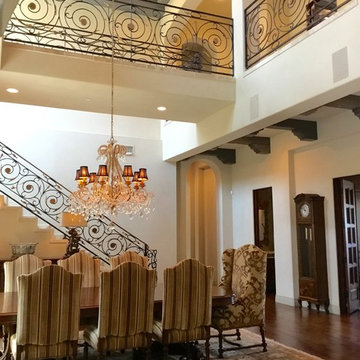
This formal dining room was created with comfort and refined style in mind. Custom fabrics, original oil paintings, crystal chandelier from Italy, custom designed window treatments and iron stair railings under a high coffered ceiling makes this space truly luxurious.
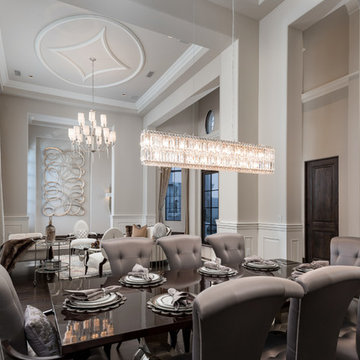
Formal dining room with intricate ceiling detail and vaulted ceilings, custom chandeliers, and a gorgeous dark wood flooring.
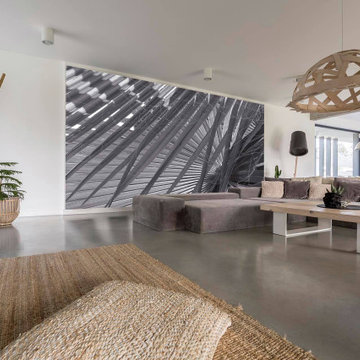
Our team of experts will guide you through the entire process taking care of all essential inspections and approvals. We will share every little detail with you so that you can make an informed decision. Our team will help you decide which is the best option for your home, such as an upstairs or a ground floor room addition. We help select the furnishing, paints, appliances, and other elements to ensure that the design meets your expectations and reflects your vision. We ensure that the renovation done to your house is not visible to onlookers from inside or outside. Our experienced designers and builders will guarantee that the room added will look like an original part of your home and will not negatively impact its future selling price.
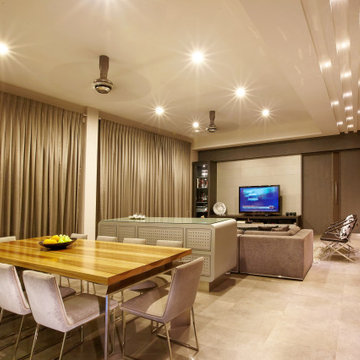
The living and dining room are open plan with a console separating the two. The TV is built into a cabinet which also houses the bar. Large format tiles run throughout the space linking all the spaces together.
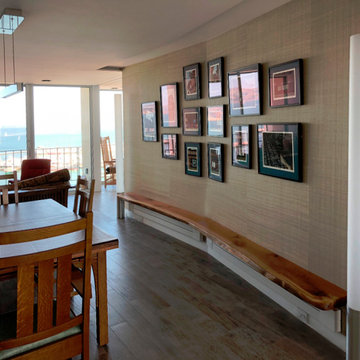
The dining room has a beautiful view of San Francisco's Aquatic Park. A Vee-shaped wall is wall papered with linen. Recessed LED strip lighting in the ceiling above lights up the artwork beautifully. A wild edge low shelf is not for sitting, but for more art work!
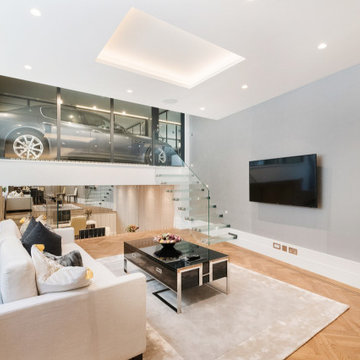
Architecture and Interior Design by PTP Architects; Works by W&M Construction; Photography by Owner
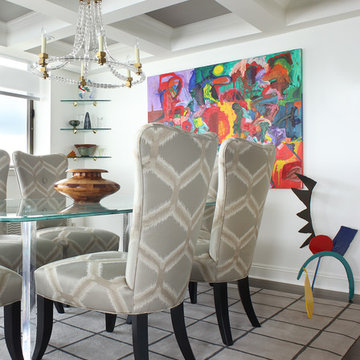
A custom hand-knotted area rug with a pattern of squares echoes the newly-added coffered ceiling above. Recessed lighting provides additional lighting and the gray ceiling coordinates with the fabrics . The chandelier creates another focal point, with square glass beads and brass elements in contrast to nickel tones throughout. Floating glass shelves with brass supports flank the resident artist's original artwork and display cherished collections.
Photography Peter Rymwid
Open Plan Dining Design Ideas with Coffered
8
