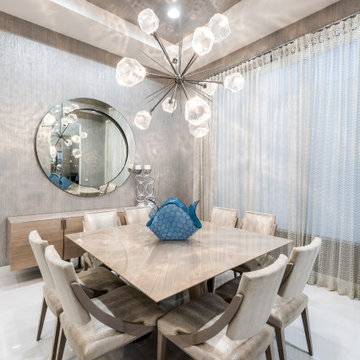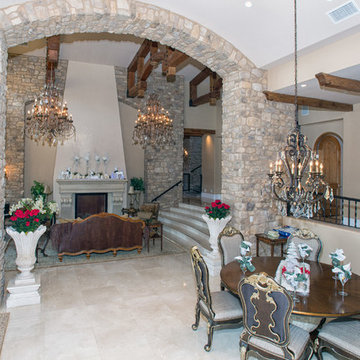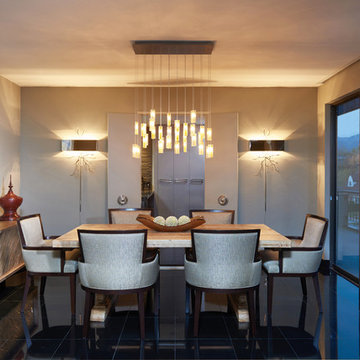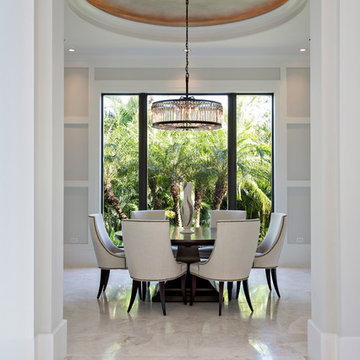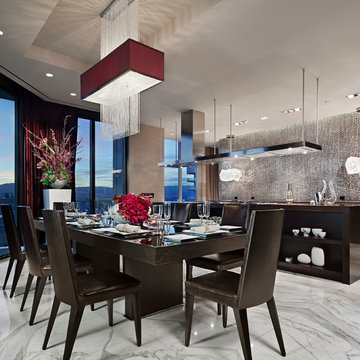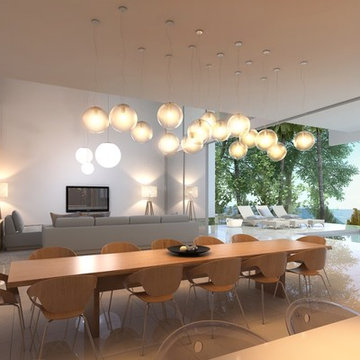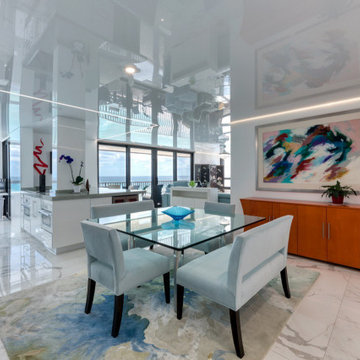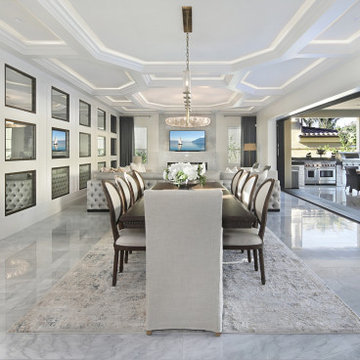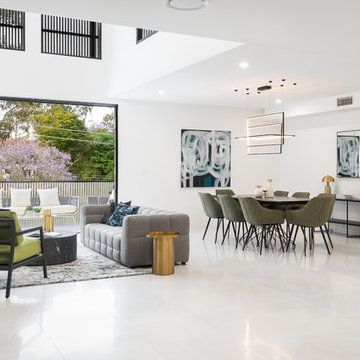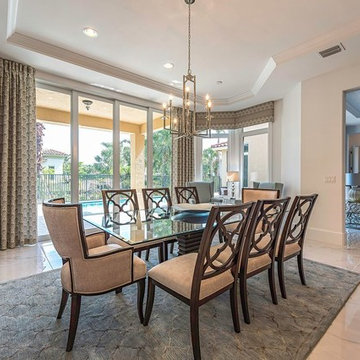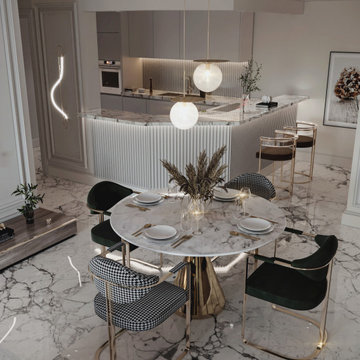Open Plan Dining Design Ideas with Marble Floors
Refine by:
Budget
Sort by:Popular Today
101 - 120 of 1,148 photos
Item 1 of 3
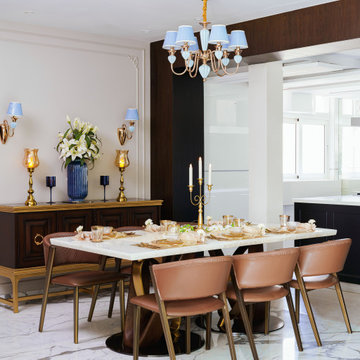
In this dining area, a marble dining table takes center stage, boasting a modern base that adds a contemporary touch. Surrounding the table, contrasting leather chairs offer a perfect blend of comfort and style. The back wall is adorned with intricate moldings, adding a touch of sophistication and elegance to the space. A stunning dark blue blown glass vase graces the wall, serving as a captivating centerpiece. The dining table is set with beautiful crockery, complemented by placemats and vintage candle stands, creating an inviting and charming atmosphere. On the adjacent wall, a beautiful brass tree and an old-style console add a hint of vintage allure. To enhance the ambiance, an elegant blue chandelier and wall lamps cast a soft glow, creating a warm and inviting space for memorable dining experiences.
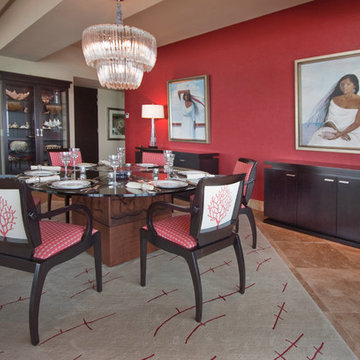
Please visit my website directly by copying and pasting this link directly into your browser: http://www.berensinteriors.com/ to learn more about this project and how we may work together!
An opulent place for formal dining. Dale Hanson Photography
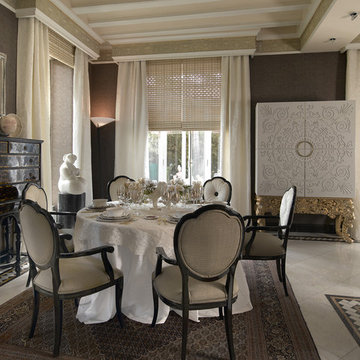
COLECCION ALEXANDRA has conceived this Spanish villa as their showcase space - intriguing visitors with possibilities that their entirely bespoke collections of furniture, lighting, fabrics, rugs and accessories presents to specifiers and home owners alike. · · · Furniture manufactured by: COLECCION ALEXANDRA
Photo by: Imagostudio.es
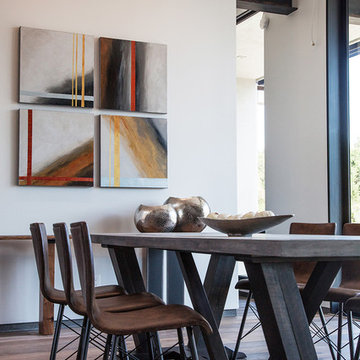
Modern Home Interiors and Exteriors, featuring clean lines, textures, colors and simple design with floor to ceiling windows. Hardwood, slate, and porcelain floors, all natural materials that give a sense of warmth throughout the spaces. Some homes have steel exposed beams and monolith concrete and galvanized steel walls to give a sense of weight and coolness in these very hot, sunny Southern California locations. Kitchens feature built in appliances, and glass backsplashes. Living rooms have contemporary style fireplaces and custom upholstery for the most comfort.
Bedroom headboards are upholstered, with most master bedrooms having modern wall fireplaces surounded by large porcelain tiles.
Project Locations: Ojai, Santa Barbara, Westlake, California. Projects designed by Maraya Interior Design. From their beautiful resort town of Ojai, they serve clients in Montecito, Hope Ranch, Malibu, Westlake and Calabasas, across the tri-county areas of Santa Barbara, Ventura and Los Angeles, south to Hidden Hills- north through Solvang and more.
Modern Ojai home designed by Maraya and Tim Droney
Patrick Price Photography.
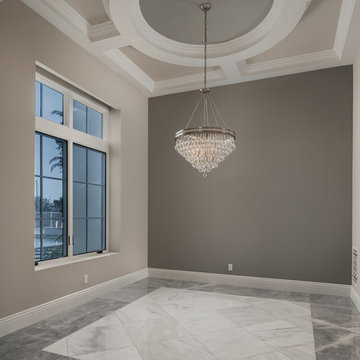
Open-concept dining area with a crystal chandelier, marble flooring, and a coffered ceiling design.
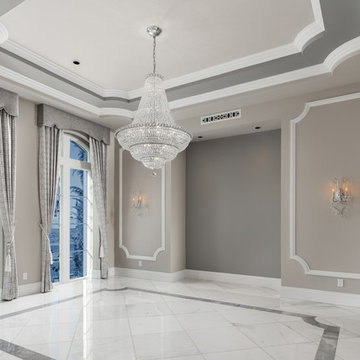
Formal dining room with a tray ceiling, custom millwork, crown molding, and marble floor.
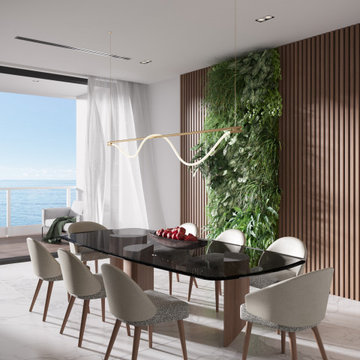
3D Rendering by Aurora Renderings | Interior design by Aurora Renderings
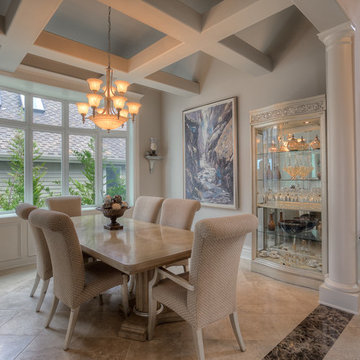
A dining room with a marble dining table, tile flooring, classic fabric chairs, glass shelving unit, and chandelier.
Designed by Michelle Yorke Interiors who also serves Issaquah, Redmond, Sammamish, Mercer Island, Kirkland, Medina, Seattle, and Clyde Hill.
For more about Michelle Yorke, click here: https://michelleyorkedesign.com/
To learn more about this project, click here: https://michelleyorkedesign.com/issaquah-remodel/
Open planned kitchen area leading on to a bright and open living space. All products sourced by our design team and available through our Beaconsfield showroom
Open Plan Dining Design Ideas with Marble Floors
6
