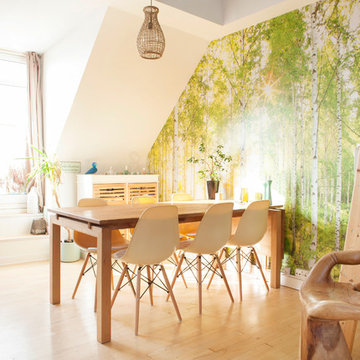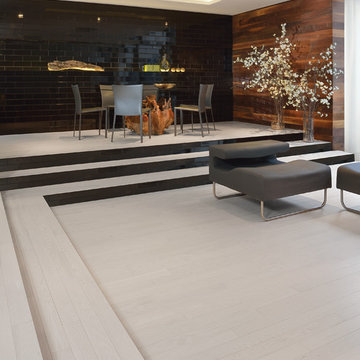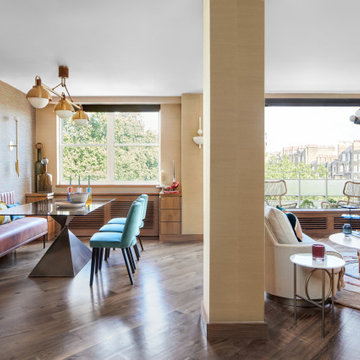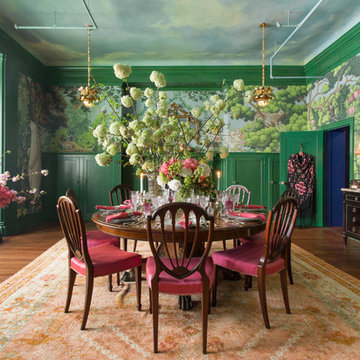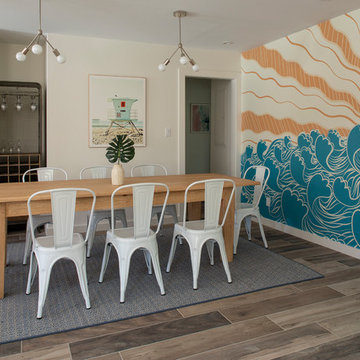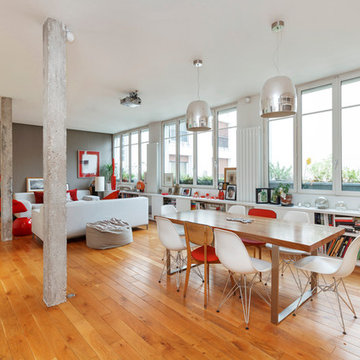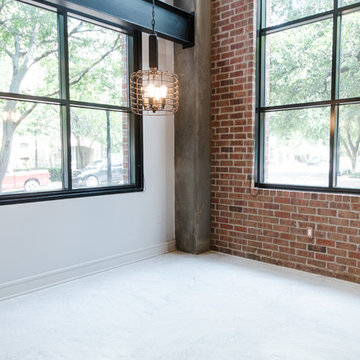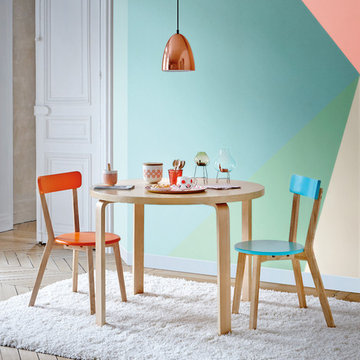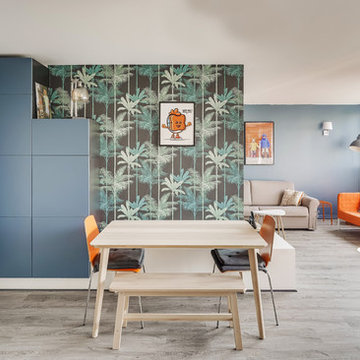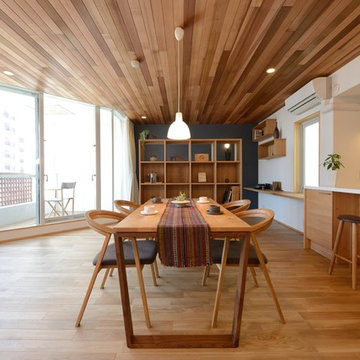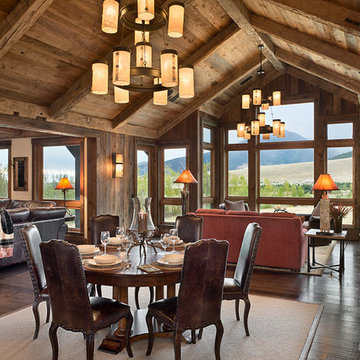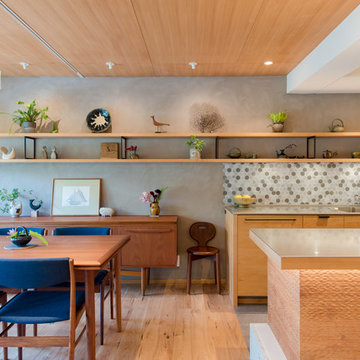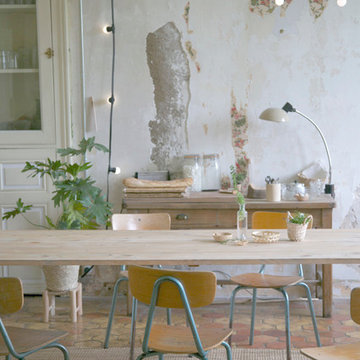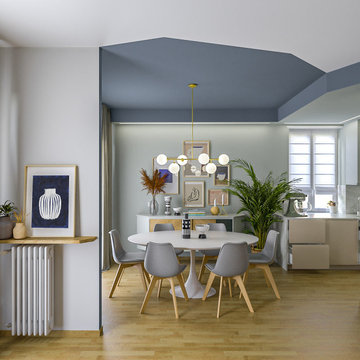Dining Photos
Refine by:
Budget
Sort by:Popular Today
121 - 140 of 1,282 photos
Item 1 of 3
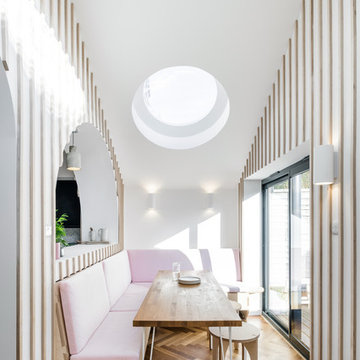
Tall, bright, pitched roof living/dining space with bespoke timber banquette seating and timber wall cladding.
All photos by Gareth Gardner
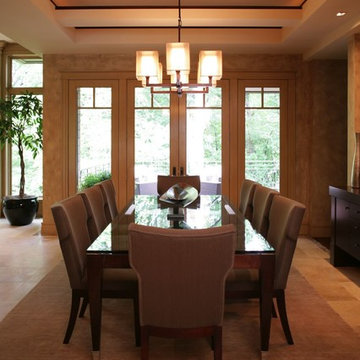
The Dining Room is adjacent to the Living Room and carries the theme of varied ceiling heights, recessed lighting, and African Mahogany valances.
Greer Photo - Jill Greer
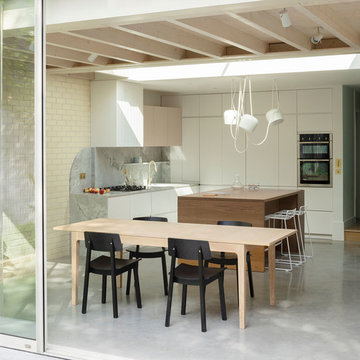
View from garden to kitchen/ dining room in Battersea House by Proctor and Shaw Architects. A post-war end of terrace house has been completely refurbished and extended with a contemporary loft and a modern rear extension in Wandsworth, South London. ©Ståle Eriksen
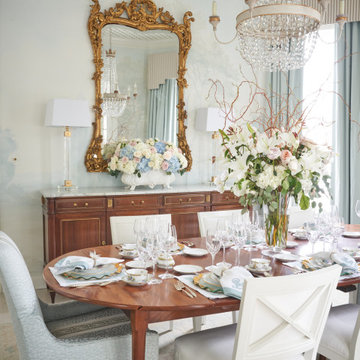
A soft, luxurious dining room designed by Rivers Spencer with a 19th century antique walnut dining table surrounded by white dining chairs with upholstered head chairs in a light blue fabric. A Julie Neill crystal chandelier highlights the lattice work ceiling and the Susan Harter landscape mural.
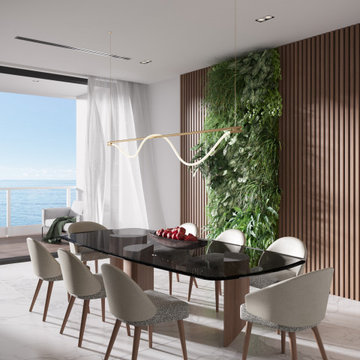
3D Rendering by Aurora Renderings | Interior design by Aurora Renderings
7
