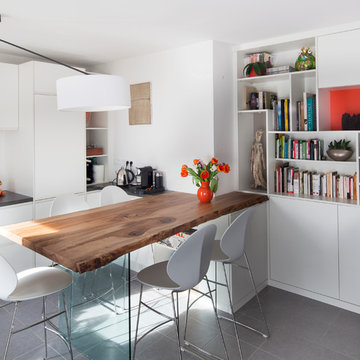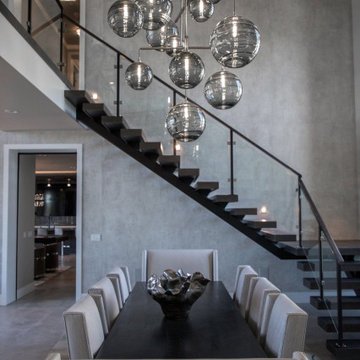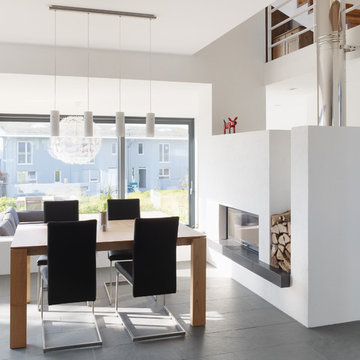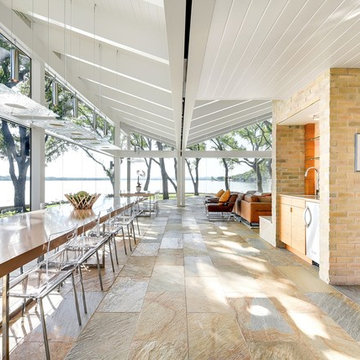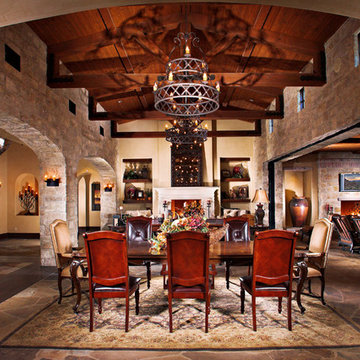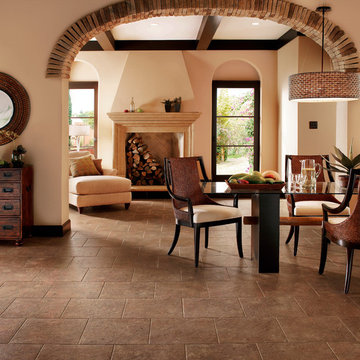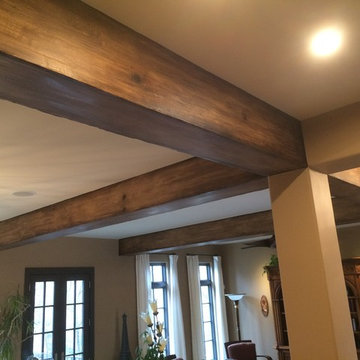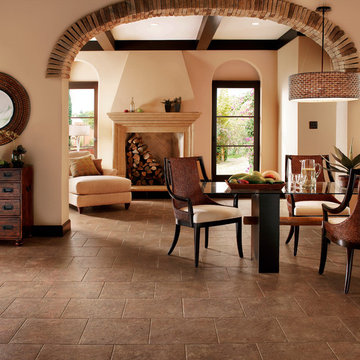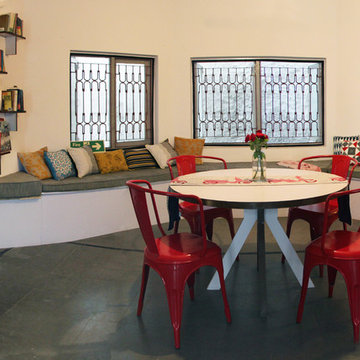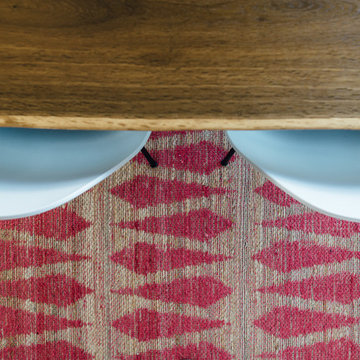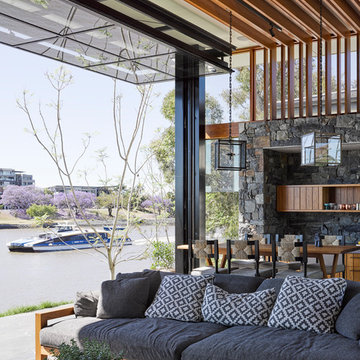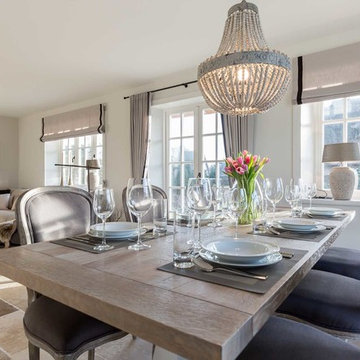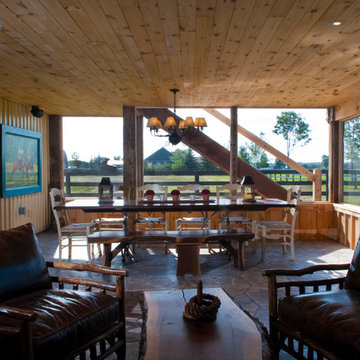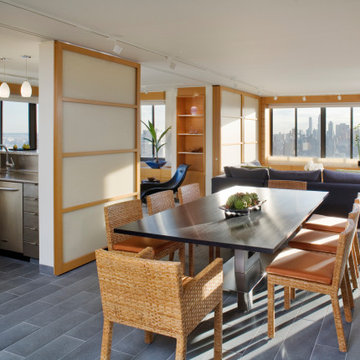Open Plan Dining Design Ideas with Slate Floors
Refine by:
Budget
Sort by:Popular Today
81 - 100 of 326 photos
Item 1 of 3
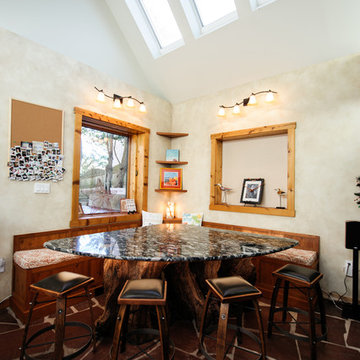
Custom dining area at the Jersey Shore
Design by
David Gresh, Universal Cabinetry Design/Universal Supply
Ship Bottom, NJ 08008
General Contracting & installation by
Ciardelli Finish Carpentry
Beach Haven, NJ 08008
Countertop by
LBI Tile & Marble, LLC
Beach Haven, NJ 08008
Benches & shelves by
Signature Custom Cabinetry, Inc.
Ephrata, PA 17522
Photography by
Adrienne Ingram, Element Photography
Medford, NJ 08053
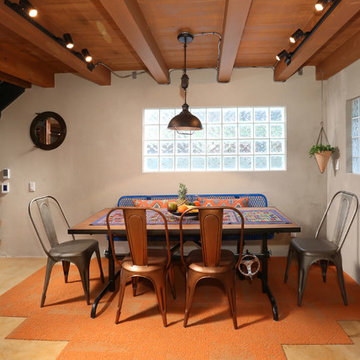
Kitchen Dining Area with adjustable light fixture and dining room table. Space features block windows, unique floor designs and exposed beam wooden ceiling.
Photo Credit: Tom Queally
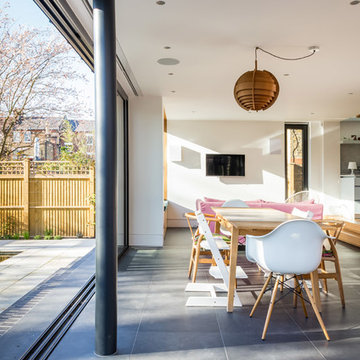
The extension is seamlessly connected to the garden by the sliding doors, complete with an innovative configuration including a moveable corner post.
Architect: Simon Whitehead Architects
Photographer: Bill Bolton
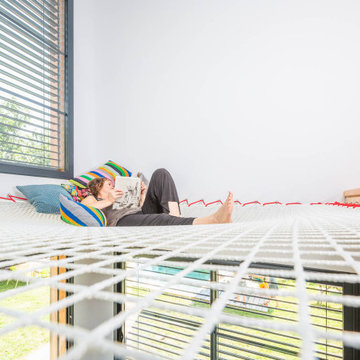
Filet d'habitation suspendu, utilisé comme pièce à vivre originale et pratique. A la demande des clients, le filet d’intérieur a été installé au-dessus de la salle à manger, créant ainsi une pièce en plus servant d’espace détente pour les parents et de terrain de jeu pour les enfants. Propriétaire d'une maison très lumineuse, la petite famille souhaitait conserver un maximum de lumière dans le logement. Le filet leur a donc permis de créer une mezzanine lumineuse, ainsi qu’une séparation entre le rez-de-chaussée et l'étage qui n’assombrit pas la pièce à vivre.
Références : Un Filet d'habitation blanc en mailles tressées 30 mm et du Cordage rouge de tension 10 mm.
@Samuel Moraud
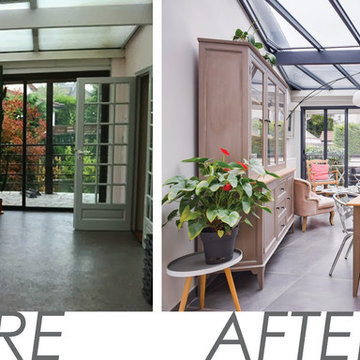
Une ancienne Véranda en polycarbonate a été remplacée par une nouvelle toiture et façade en verrières traditionnelles avec l'accord de l'urbanisme, garantissant ainsi l'isolation thermique & phonique, devenant un véritable jardin d'hiver baigné de lumière.
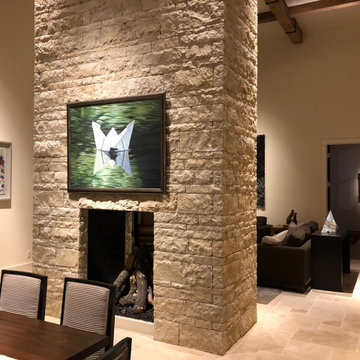
Modern Dining & Living Room Accent Lighting
This new construction modern style residence is located in a Mid-Town Tulsa neighborhood. The dining/living room has 18-foot ceilings with beautiful, aged wooden beams, and a textural stone fireplace as a wall divider between the two rooms. The owners have a wonderful art collection with clean simple modern furniture accents in both rooms.
My lighting approach was to reflected light off the art, stone texture fireplace and aged wooden beams to fill the rooms with light. With the high ceiling, it is best to specify a 15-watt LED adjustable recess fixture. As shown in the images, this type of fixture allows me to aim a specific beam diameter to accent various sizes of art and architectural details.
The color of light is important! For this project the art consultant requested a warm color temperature. I suggested a 3000-kelvin temperature with a high-color rendering index number that intensifies the color of the art. This color of light resembles a typical non-LED light used in table lamps.
After aiming all the lighting, the owner said this lighting project was his best experience he'd had working with a lighting designer. The outcome of the lighting complimented his esthetics as he hoped it would!
Client: DES, Rogers, AR https://www.des3s.com/
Lighting Designer: John Rogers
under the employ of DES
Architect/Builder: Mike Dankbar https://www.mrdankbar.com
Interior Designer: Carolyn Fielder Nierenberg carolyn@cdatulsa.com
CAMPBELL DESIGN ASSOCIATES https://www.cdatulsa.com
Photographer: John Rogers
Open Plan Dining Design Ideas with Slate Floors
5
