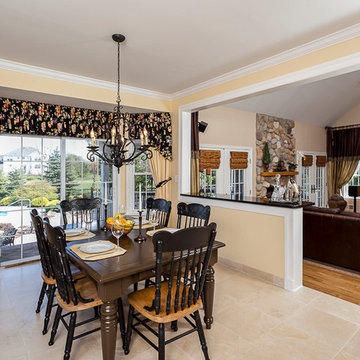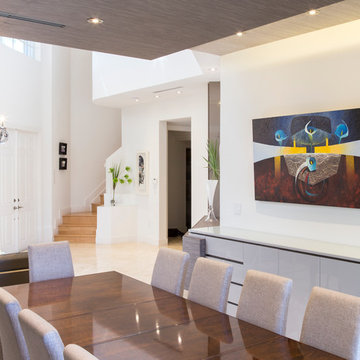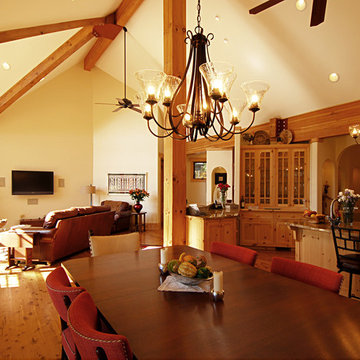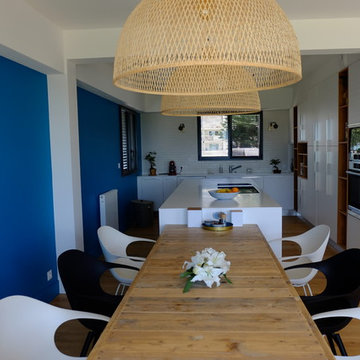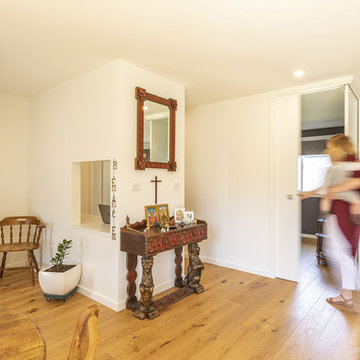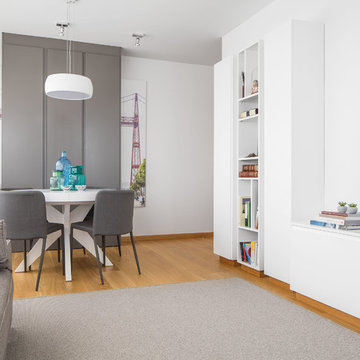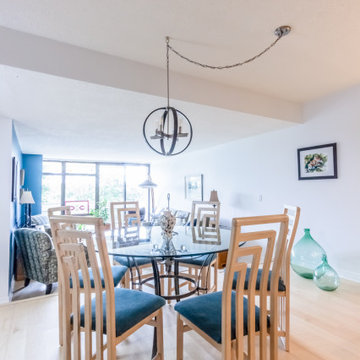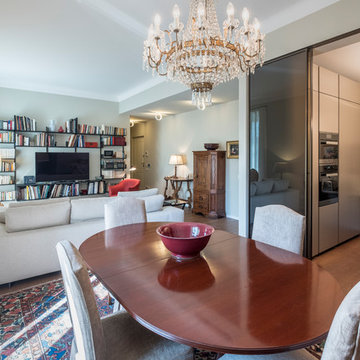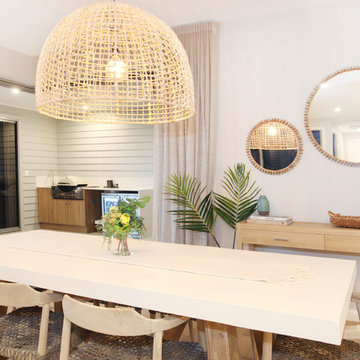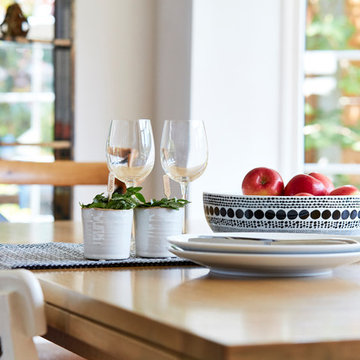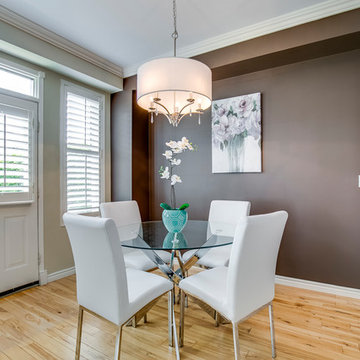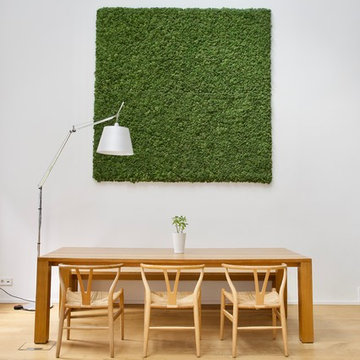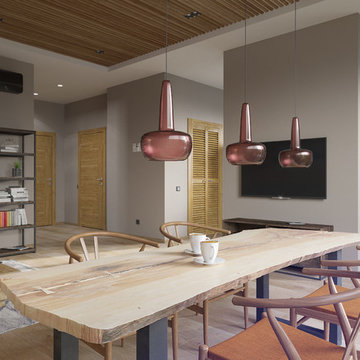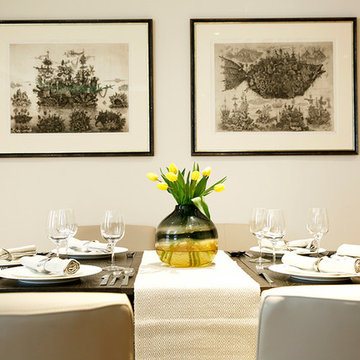Open Plan Dining Design Ideas with Yellow Floor
Refine by:
Budget
Sort by:Popular Today
81 - 100 of 157 photos
Item 1 of 3
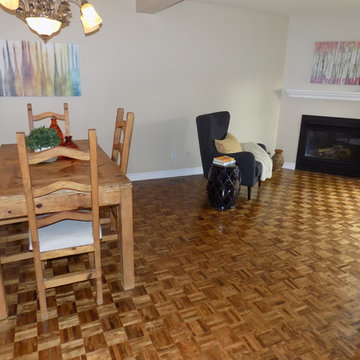
In home selling, colour matters. Our team will help you choose the best colours to work with your home’s fixed elements and help you neutralize your living spaces through paint and/or design to broaden your home’s appeal and ensure that buyers’ eyes are drawn to your home’s selling features.
Photo Credits: Four Corners Home Solutions
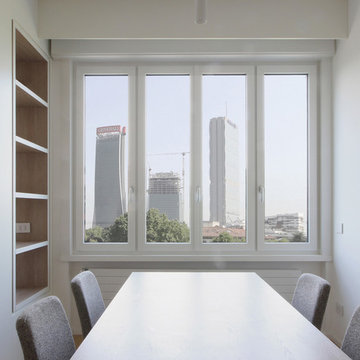
Quando ho affrontato la ristrutturazione completa di questo appartamento ho stravolto completamente la distribuzione della casa, che aveva la cucina in zona notte (giuro non sto scherzando) e ho cercato di aprire il più possibile gli ambienti.
Ne è derivato un gioco di scorci visivi incrociati, di inserti bianchi e dettagli di legno color Bamboo.
Il risultato è aver reso la casa molto più vivibile di prima, e aver adottato uno stile essenziale che secondo me in qualche modo evoca la pace di certe case giapponesi. E secondo voi?
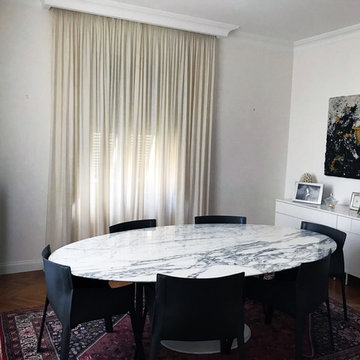
questo spazio riservato al pranzo è arredato con un tavolo Tulip, progettato da Eero Sarineen, sedie in pelle riprodotte dai Grandi Maestri del design, mobile prodotto su disegno ed opere dell'artista iraniano Bjzan Bassiri
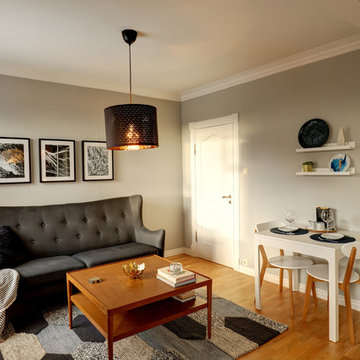
Built in 1930, this three story building in the center of Reykjavik is the home away from home for our clients.
The new home design is rooted in the Scandinavian Style, with a variety of textures, gray tones and a pop of color in the art work and accessories. The living room, bedroom and eating area speak together impeccably, with very clear definition of spaces and functionality.
Photography by Leszek Nowakowski
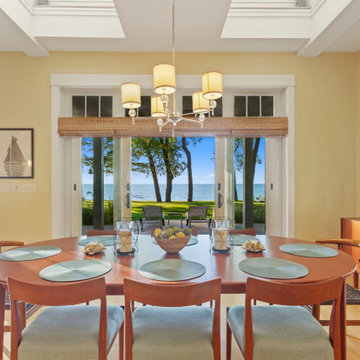
The dining room looks out over Lake Michigan. The openings in the ceiling provide natural ventilation air flow up to operable skylights at the 2nd floor ceiling by the sleeping loft.
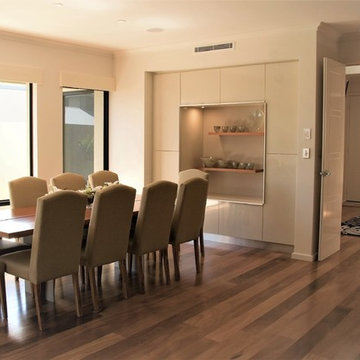
Interior design - Despina Design
Bespoke chairs - Everest Design
Photography- Pearlin design and photography
Open Plan Dining Design Ideas with Yellow Floor
5
