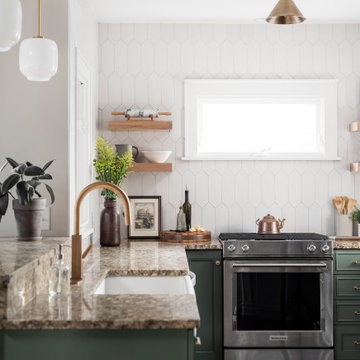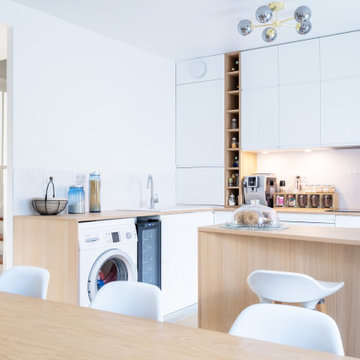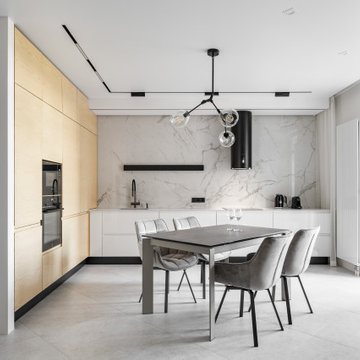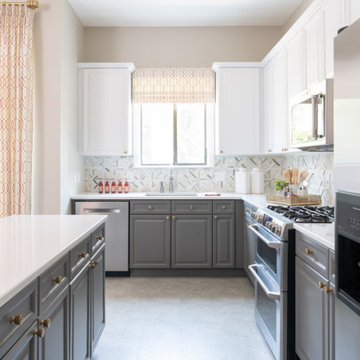Open Plan Kitchen Design Ideas
Refine by:
Budget
Sort by:Popular Today
161 - 180 of 61,309 photos
Item 1 of 3

A 2005 built Cape Canaveral condo updated to 2021 Coastal Chic with a new Tarra Bianca granite countertop. Accented with blue beveled glass backsplash, fresh white cabinets and new stainless steel appliances. Freshly painted Agreeable Gray walls, new Dorchester laminate plank flooring and blue rolling island further compliment the beautiful new countertop and gorgeous backsplash.

Designed by Malia Schultheis and built by Tru Form Tiny. This Tiny Home features Blue stained pine for the ceiling, pine wall boards in white, custom barn door, custom steel work throughout, and modern minimalist window trim. The Cabinetry is Maple with stainless steel countertop and hardware. The backsplash is a glass and stone mix. It only has a 2 burner cook top and no oven. The washer/ drier combo is in the kitchen area. Open shelving was installed to maintain an open feel.

We’ve carefully crafted every inch of this home to bring you something never before seen in this area! Modern front sidewalk and landscape design leads to the architectural stone and cedar front elevation, featuring a contemporary exterior light package, black commercial 9’ window package and 8 foot Art Deco, mahogany door. Additional features found throughout include a two-story foyer that showcases the horizontal metal railings of the oak staircase, powder room with a floating sink and wall-mounted gold faucet and great room with a 10’ ceiling, modern, linear fireplace and 18’ floating hearth, kitchen with extra-thick, double quartz island, full-overlay cabinets with 4 upper horizontal glass-front cabinets, premium Electrolux appliances with convection microwave and 6-burner gas range, a beverage center with floating upper shelves and wine fridge, first-floor owner’s suite with washer/dryer hookup, en-suite with glass, luxury shower, rain can and body sprays, LED back lit mirrors, transom windows, 16’ x 18’ loft, 2nd floor laundry, tankless water heater and uber-modern chandeliers and decorative lighting. Rear yard is fenced and has a storage shed.

Soggiorno open space con cucina.
Penisola divisoria con sgabelli.
Elementi in laminato rovere nordico e basi in laminato laccato bianco lucido.
Divano ad angolo e parete giorno su misura.

This kitchen was updated with a fresh, symmetrical floorplan that allowed for tons of storage, and an eye-catching cabinet color palette. Warm fixtures and finishes complemented the warm, inviting vibe.

CAMBRIA QUARTZ SURFACES: Perimeter & Island
Set against a bone-white marbled backdrop, bold translucent olive green veins plunge in various directions with subtle white and black tributaries interspersed throughout Skara Brae slabs.
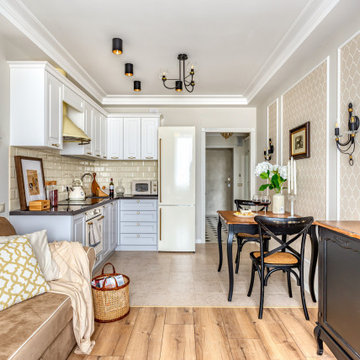
Кухню-гостиную поделили на две зоны: в одной ТВ с диваном (это ещё и отдельное спальное место), в другой — гарнитур и обеденный стол. Дверной проём на кухню превратили в арку, это позволило визуально расширить пространство и наполнить прихожую светом

Cabinetry: Glenbrook Framed
Overlay: Beaded Inset
Door Style: Legacy Ogee
Perimeter Finish: Snowcap with Mocha Glaze
Island Finish: Cherry Stained Acorn
Perimeter Countertop: Pietra Del Cordosa
Island Countertop: Cararra Marble
Perimeter Hardware: Top Knobs Brixton Collection, Polished Nickel Finish
Island Hardware: Hardware Resources Bremen Collection, Antique Brushed Satin Bronze Finish
Backsplash: Ice Cream Crackle Manhattan Field Tile, Quemere Designs
Appliances: SubZero & WOLF
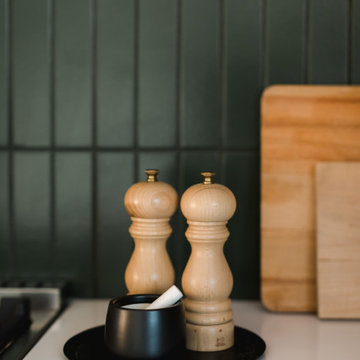
Hunter Green Backsplash Tile
Love a green subway tile backsplash? Consider timeless alternatives like deep Hunter Green in a subtle stacked pattern.
Tile shown: Hunter Green 2x8
DESIGN
Taylor + Taylor Co
PHOTOS
Tiffany J. Photography
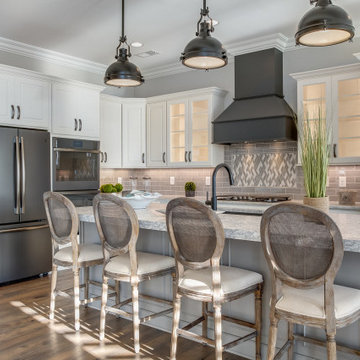
Sole Design Cabinetry
Jackson Door Style
Painted Creamy for KITCHEN PERIMETER, Rustic Hickory Stained Storm for BAR
Eastview Door Style, Painted Smokey Gray for KITCHEN ISLAND
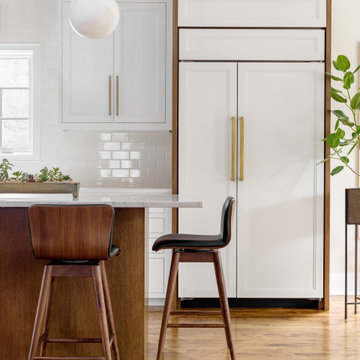
This white kitchen renovation is anything but typical. Natural wood and burnished brass accents have been added for interest.
Open Plan Kitchen Design Ideas
9

