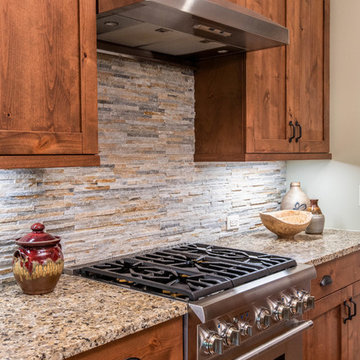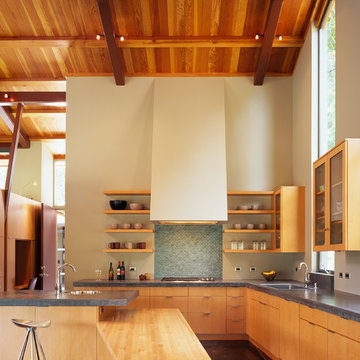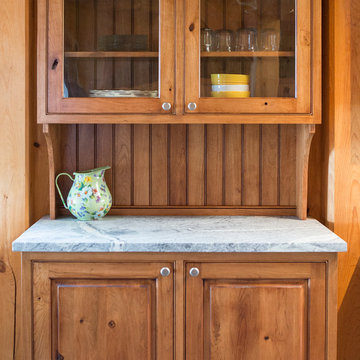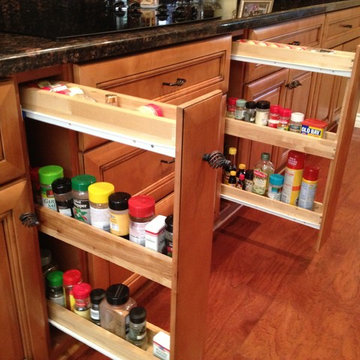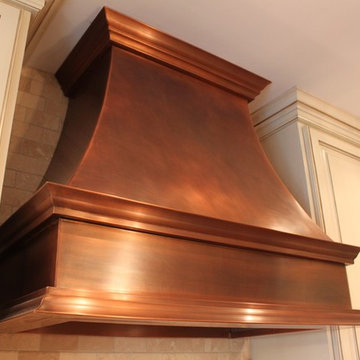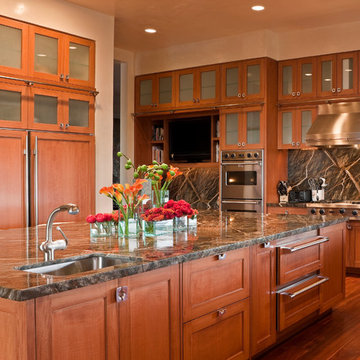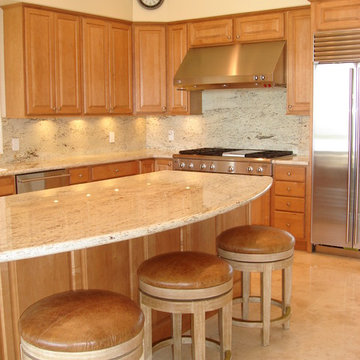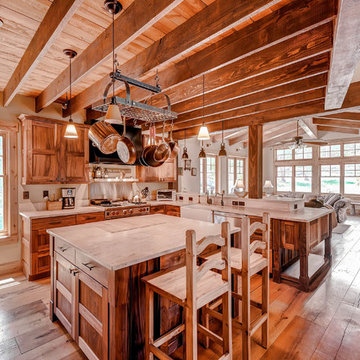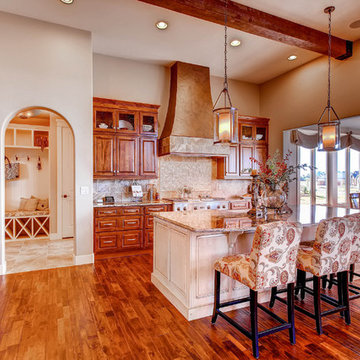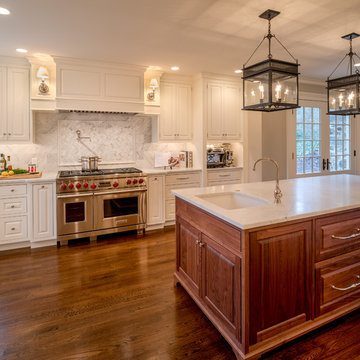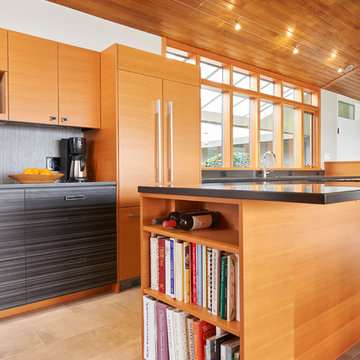Open Plan Kitchen Design Ideas
Refine by:
Budget
Sort by:Popular Today
101 - 120 of 4,339 photos
Item 1 of 3
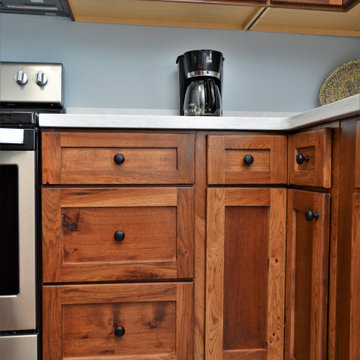
Cabinet Brand: Haas Signature Collection
Wood Species: Rustic Hickory
Cabinet Finish: Pecan
Door Style: Shakertown V
Counter top: Corian, Eased edge detail, Coved back splash, Rain Cloud color
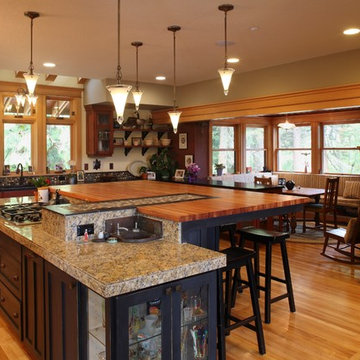
The multi purpose island is definitely the center of the house. A small built in breakfast nook tucked to the side also has become a hang out. The small corner sink was found by the home owner and was originally a sink in a caboose.
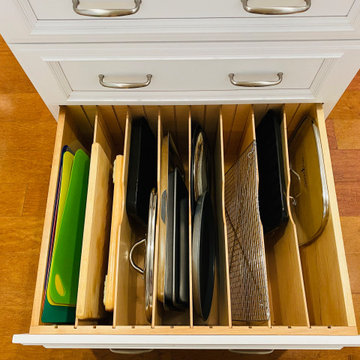
This kitchen in Clear Lake Shores, TX blends traditional styling with all the latest in modern conveniences. All of the glass-door cabinets have LED lighting cleverly integrated into the cabinet sides and shelves. Two Sub-Zero refrigerator/freezers are completely concealed within the cabinetry (can you spot them?). The Wolf combination convection steam oven and the Wolf convection oven are flush-mounted within the cabinetry. There is a pot-filler faucet above the Wolf range-top, and there's a drawer microwave in the island. The white cabinets which are stuffed with specialty storage accessories were custom built so there's no wasted space (see the detail photos). Also notice the stainless steel farmhouse sink, which has a Culligan reverse-osmosis water filtration system below.
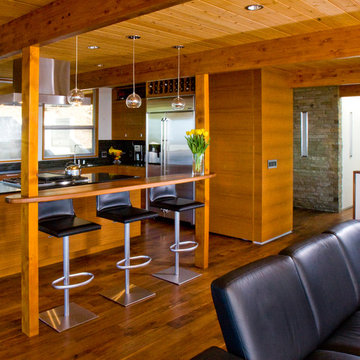
1950’s mid century modern hillside home.
full restoration | addition | modernization.
board formed concrete | clear wood finishes | mid-mod style.
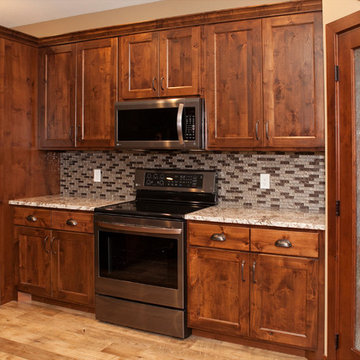
Large entertaining kitchen with lots of seating a corner pantry and an island to die for.

Our clients wanted to update their kitchen and create more storage space. They also needed a desk area in the kitchen and a display area for family keepsakes. With small children, they were not using the breakfast bar on the island, so we chose when redesigning the island to add storage instead of having the countertop overhang for seating. We extended the height of the cabinetry also. A desk area with 2 file drawers and mail sorting cubbies was created so the homeowners could have a place to organize their bills, charge their electronics, and pay bills. We also installed 2 plugs into the narrow bookcase to the right of the desk area with USB plugs for charging phones and tablets.
Our clients chose a cherry craftsman cabinet style with simple cups and knobs in brushed stainless steel. For the countertops, Silestone Copper Mist was chosen. It is a gorgeous slate blue hue with copper flecks. To compliment this choice, I custom designed this slate backsplash using multiple colors of slate. This unique, natural stone, geometric backsplash complemented the countertops and the cabinetry style perfectly.
We installed a pot filler over the cooktop and a pull-out spice cabinet to the right of the cooktop. To utilize counterspace, the microwave was installed into a wall cabinet to the right of the cooktop. We moved the sink and dishwasher into the island and placed a pull-out garbage and recycling drawer to the left of the sink. An appliance lift was also installed for a Kitchenaid mixer to be stored easily without ever having to lift it.
To improve the lighting in the kitchen and great room which has a vaulted pine tongue and groove ceiling, we designed and installed hollow beams to run the electricity through from the kitchen to the fireplace. For the island we installed 3 pendants and 4 down lights to provide ample lighting at the island. All lighting was put onto dimmer switches. We installed new down lighting along the cooktop wall. For the great room, we installed track lighting and attached it to the sides of the beams and used directional lights to provide lighting for the great room and to light up the fireplace.
The beautiful home in the woods, now has an updated, modern kitchen and fantastic lighting which our clients love.
Open Plan Kitchen Design Ideas
6

