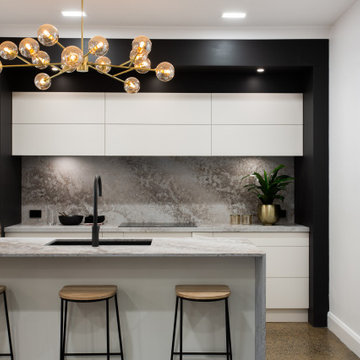Open Plan Kitchen with a Peninsula Design Ideas
Refine by:
Budget
Sort by:Popular Today
21 - 40 of 31,255 photos
Item 1 of 4

Um auch der Stilwand besondere Offenheit zu verleihen wurde unter den Oberschränken und hinter dem Spülbereich auf einen klassischen Fliesenspiegel verzichtet. Stattdessen gibt eine Spiegel-Verkleidung auch dem wandseitigen Küchenbereich eine offene und großzügige Wirkung.

A two-bed, two-bath condo located in the Historic Capitol Hill neighborhood of Washington, DC was reimagined with the clean lined sensibilities and celebration of beautiful materials found in Mid-Century Modern designs. A soothing gray-green color palette sets the backdrop for cherry cabinetry and white oak floors. Specialty lighting, handmade tile, and a slate clad corner fireplace further elevate the space. A new Trex deck with cable railing system connects the home to the outdoors.

A 2005 built Cape Canaveral condo updated to 2021 Coastal Chic with a new Tarra Bianca granite countertop. Accented with blue beveled glass backsplash, fresh white cabinets and new stainless steel appliances. Freshly painted Agreeable Gray walls, new Dorchester laminate plank flooring and blue rolling island further compliment the beautiful new countertop and gorgeous backsplash.

Completely remodeled beach house with an open floor plan, beautiful light wood floors and an amazing view of the water. After walking through the entry with the open living room on the right you enter the expanse with the sitting room at the left and the family room to the right. The original double sided fireplace is updated by removing the interior walls and adding a white on white shiplap and brick combination separated by a custom wood mantle the wraps completely around. Continue through the family room to the kitchen with a large island and an amazing dining area. The blue island and the wood ceiling beam add warmth to this white on white coastal design. The shiplap hood with the custom wood band tie the shiplap ceiling and the wood ceiling beam together to complete the design.

Soggiorno open space con cucina.
Penisola divisoria con sgabelli.
Elementi in laminato rovere nordico e basi in laminato laccato bianco lucido.
Divano ad angolo e parete giorno su misura.

STRATFORD KITCHEN
A mid-century inspired kitchen, designed for a mid-century house.
We love mid-century style, and so when we were approached to design this kitchen for a beautifully revived mid-century villa in Warwickshire, it was a dream commission. Simple, clean cabinetry was brought to life with the gorgeous iroko timber, and the cabinetry sat on a matt black plinth – a classic mid-century detail.
A walk-in pantry, lined in single-depth shelving, was framed behind sliding doors glazed with traditional reeded glass. Refrigeration and storage was contained in a long run of tall cabinets, that finished in a mirror-backed bar with integral ice bucket
But the show-stealer was a set of bespoke, handmade shelves that screened the kitchen from the hallway in this open plan home. Subtly detailed, like only real furniture-makers can, with traditional jointing and mid-century radiused edges.

The ideas and inspiration for this luxurious kitchen was the use of the bold industrial selection of the Caesarstone Australia Excava engineered stone. This stone combines features of rust and concrete. The natural beauty of raw materials create a dramatic contrast with the dark bulkhead and luminous joinery.

The gorgeous shade of Craig & Rose hand painted door and drawer fronts blends tastefully with our solid oak worktops, floating shelves and scooped handle design in this Totnes kitchen.

The kitchen, dining, and living areas share a common space but are separated by steps which mirror the outside terrain. The levels help to define each zone and function. Deep green stain on wire brushed oak adds a richness and texture to the clean lined cabinets.

A custom vent hood was clad with reclaimed wood in an Charcoal finish. The medium stained wood matches the trim on the peninsula, completing the look.

Beautiful cozy cabin in Blue Ridge Georgia.
Cabinetry: Rustic Maple wood with Silas stain and a nickle glaze, Full overlay raised panel doors with slab drawer fronts. Countertops are quartz. Beautiful ceiling details!!
Wine bar features lovely floating shelves and a great wine bottle storage area.

Windows reaching a grand 12’ in height fully capture the allurement of the area, bringing the outdoors into each space. Furthermore, the large 16’ multi-paneled doors provide the constant awareness of forest life just beyond. The unique roof lines are mimicked throughout the home with trapezoid transom windows, ensuring optimal daylighting and design interest. A standing-seam metal, clads the multi-tiered shed-roof line. The dark aesthetic of the roof anchors the home and brings a cohesion to the exterior design. The contemporary exterior is comprised of cedar shake, horizontal and vertical wood siding, and aluminum clad panels creating dimension while remaining true to the natural environment.
The Glo A5 double pane windows and doors were utilized for their cost-effective durability and efficiency. The A5 Series provides a thermally-broken aluminum frame with multiple air seals, low iron glass, argon filled glazing, and low-e coating. These features create an unparalleled double-pane product equipped for the variant northern temperatures of the region. With u-values as low as 0.280, these windows ensure year-round comfort.
Open Plan Kitchen with a Peninsula Design Ideas
2







