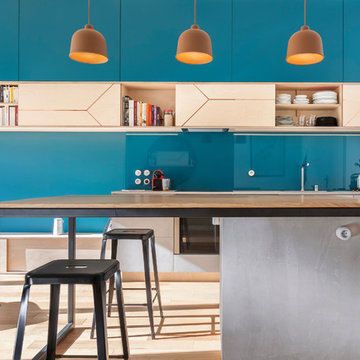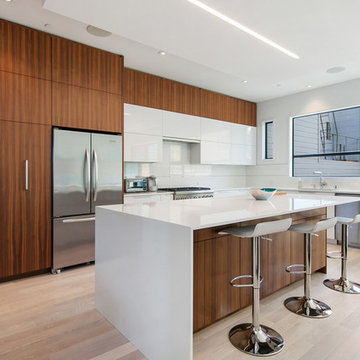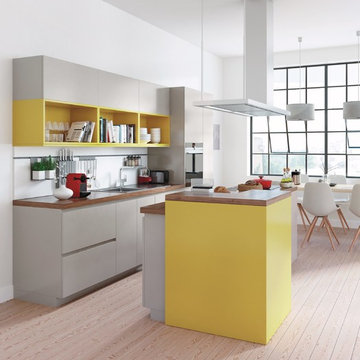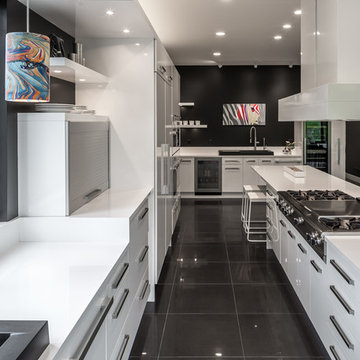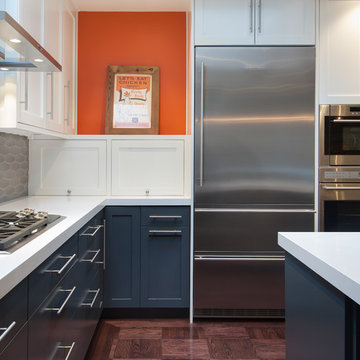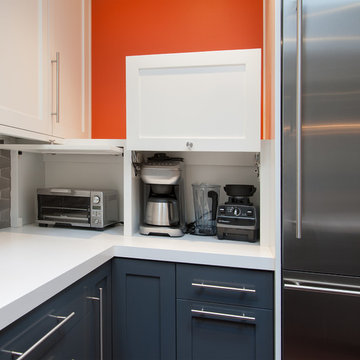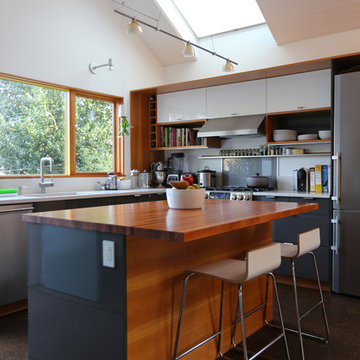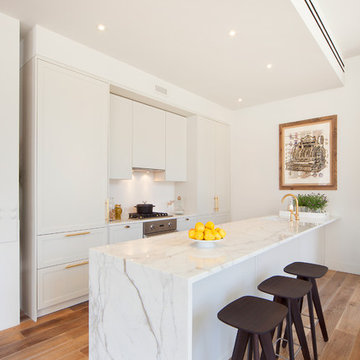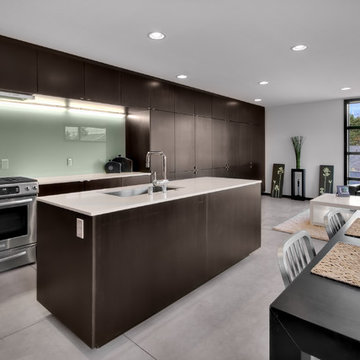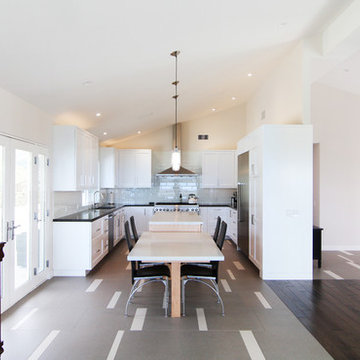Open Plan Kitchen with a Single-bowl Sink Design Ideas
Refine by:
Budget
Sort by:Popular Today
121 - 140 of 23,765 photos
Item 1 of 3
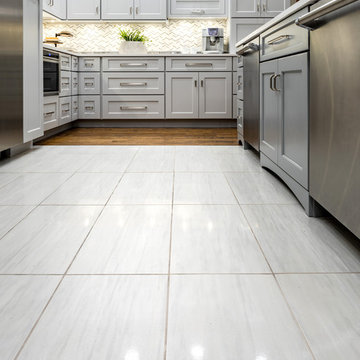
This creative transitional space was transformed from a very dated layout that did not function well for our homeowners - who enjoy cooking for both their family and friends. They found themselves cooking on a 30" by 36" tiny island in an area that had much more potential. A completely new floor plan was in order. An unnecessary hallway was removed to create additional space and a new traffic pattern. New doorways were created for access from the garage and to the laundry. Just a couple of highlights in this all Thermador appliance professional kitchen are the 10 ft island with two dishwashers (also note the heated tile area on the functional side of the island), double floor to ceiling pull-out pantries flanking the refrigerator, stylish soffited area at the range complete with burnished steel, niches and shelving for storage. Contemporary organic pendants add another unique texture to this beautiful, welcoming, one of a kind kitchen! Photos by David Cobb Photography.
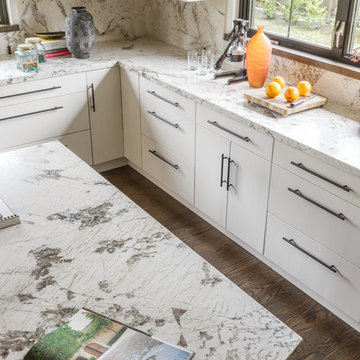
Ania Omski-Talwar
Location: Danville, CA, USA
The house was built in 1963 and is reinforced cinder block construction, unusual for California, which makes any renovation work trickier. The kitchen we replaced featured all maple cabinets and floors and pale pink countertops. With the remodel we didn’t change the layout, or any window/door openings. The cabinets may read as white, but they are actually cream with an antique glaze on a flat panel door. All countertops and backsplash are granite. The original copper hood was replaced by a custom one in zinc. Dark brick veneer fireplace is now covered in white limestone. The homeowners do a lot of entertaining, so even though the overall layout didn’t change, I knew just what needed to be done to improve function. The husband loves to cook and is beyond happy with his 6-burner stove.
https://www.houzz.com/ideabooks/90234951/list/zinc-range-hood-and-a-limestone-fireplace-create-a-timeless-look
davidduncanlivingston.com
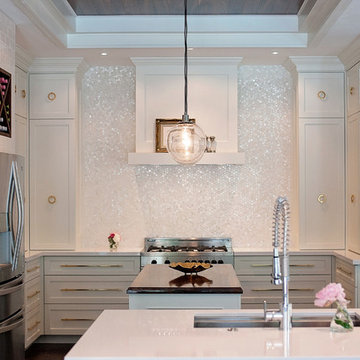
This kitchen was opened to the main room, gutted, and every surface redone. Main countertops are White Zeus Extreme quartz by Silestone installed with a waterfall side panel. The center island features a walnut face plank countertop, accented by the walnut ceiling and the walnut shelving recessed into a subway tile accent wall. Custom wine rack above the fridge is also walnut. The paint is Sherwin Williams Alabaster. Custom cabinets are adorned with dramatic brass ring pulls and bar pulls. The backsplash is a mother of pearl hex tile that sparkles in the accent lights.
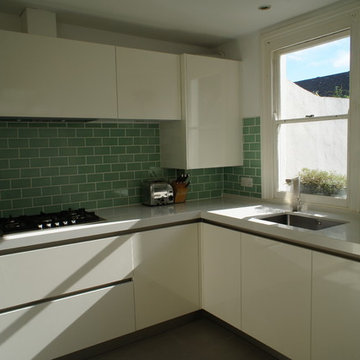
- Schuller Kitchens - German Style
- Handle-less Kitchen Design
- Satin Lacquer Finish in Crystal white colour
- Metro tiles - splashback
- Fully Integrated Siemens Appliances
- Frankesingle bowl under-mount sink
- Franke tap
- Integrated extractor hood
- Gas Hob- 5 burners with Wok
- Unit to house boiler
- Open Shelves
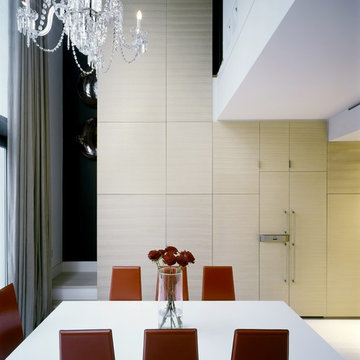
Artichoke undertook a series of bespoke pieces for the owner of this London town house, including this sleek contemporary bespoke kitchen. The exterior surfaces of the furniture were made from oak; the grain was raked out to create a highly tactile surface. The island exterior was hand-polished lacquer. The worktop stone was made up of bevelled sections so that when assembled it took on the appearance of a much larger piece of stone.
Primary materials: Hand-raked American oak, pigmented lacquer, Everest stone.
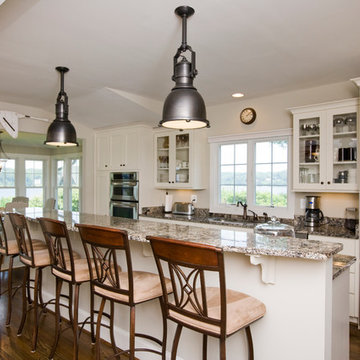
Kitchen in whole house renovation in Annapolis. Entire first floor was gutted and re-done. Award winning project. Project also recognized by HGTV's Bang for Your Buck television show. Photos by Rex Reed.

The large kitchen island provides not only ample space for preparing meals but is also a great gathering spot for friends and family. Photographer: Jim Bartsch
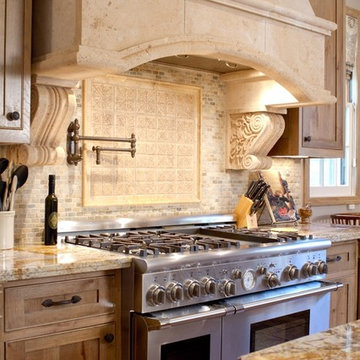
Kitchen and Great Room Remodel
Photos by Erika Bierman
www.erikabiermanphotography.com

To view other projects by TruexCullins Architecture + Interior design visit www.truexcullins.com
Photographer: Jim Westphalen
Open Plan Kitchen with a Single-bowl Sink Design Ideas
7
