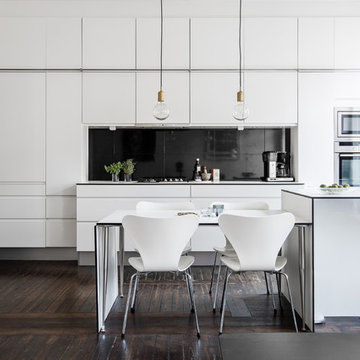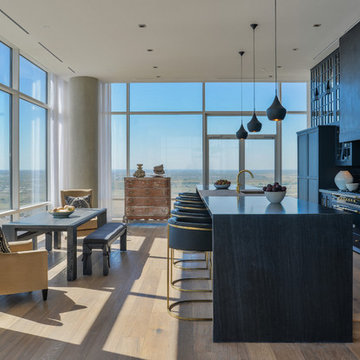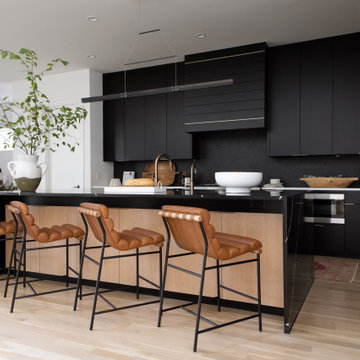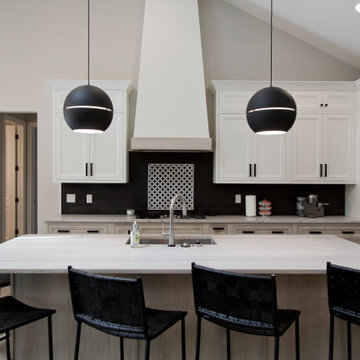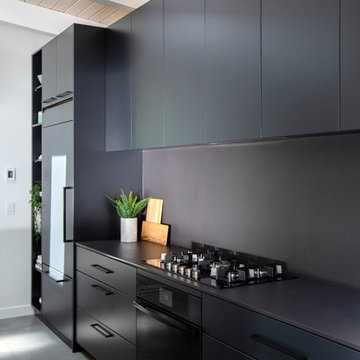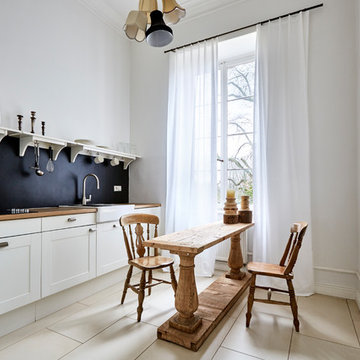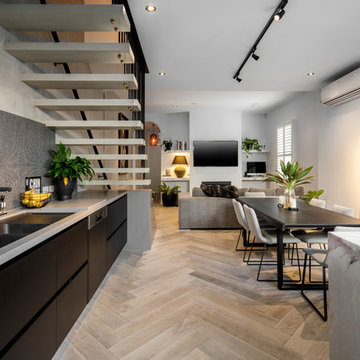Open Plan Kitchen with Black Splashback Design Ideas
Refine by:
Budget
Sort by:Popular Today
121 - 140 of 11,790 photos
Item 1 of 3
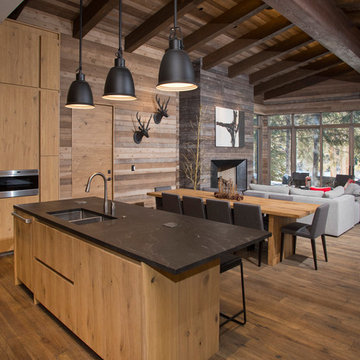
This beautiful duplex sits on the banks of the Gore River in the Vail Valley. The residences feature Vintage Woods siding, ceiling decking and beam-work. The contrasting colors of the interior woods make the spaces really pop! www.vintagewoodsinc.net 970-524-4041

The owner of a detached seafront property in Sandgate, Folkestone, was looking for a new kitchen that would be sympathetic to the picturesque coastal location of the property. The owner wanted the space to be welcoming and relaxing, taking inspiration from the look and feel of a traditional bright beach hut.
Having had a Stoneham Kitchen before, and impressed by the quality, the owner wanted her new kitchen to be of the same craftsmanship. She therefore approached kitchen designer Philip Haines at Stoneham Kitchens for her second kitchen project.
To get the natural feel of the beachfront, the owner opted for Stoneham’s Bewl range with in-frame flush doors, finished in a rustic oak enhanced grain and painted in Crown’s Starry Host – a sea inspired shade of blue. In contrast to the deep ocean blue hue, part of the kitchen cupboards were finished in Crown Mussel – a soft cream tone.

Superbe cuisine Italienne Arredo3, très épurée aux lignes parfaites avec un magnifique plan de travail en Dekton Laurent y compris suivi de veines et égouttoirs rainurés. clients enchantés = concepteur heureux :-)

RISTRUTTURAZIONE: CREAZIONE OPEN SPACE CON NUOVO PARQUET DI ROVERE E RIVESTIMENTO SCALA IN ROVERE. CUCINA A VISTA REALIZZATA CON PARETE ATTREZZATA CON ELETTRODOMESTICI ED ISOLA CON CAPPIA ASPIRANTE IN ACCIAIO CON PIANO SNACK.

The staircase is a central statement and showpiece of the house, with shadow lighting providing washes of light against the balustrading.
– DGK Architects
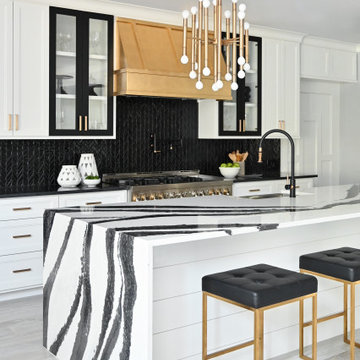
Goals for the kitchen: Create a statement. The island is adorned with Bently quartz from Cambria. It steered each selection of the kitchen from the black chevron backlash to the gold bamboo-look pendants. The appliances coordinate with the black and gold finishes as well, the JennAir range’s is dressed in brass bezel accents and the stainless-steel apron-front sink is brushed with a brass decorative front.
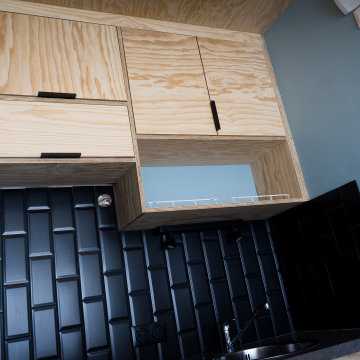
Réorganisation de la cuisine de cet appartement de vacance.
Réorganisation et habillage des caissons existants avec des panneaux pin des Landes de la marque Rolpin modèle Bati.
Création d'espaces de rangements supplémentaires.
Table en pin rouge du Nord avec pieds en acier sur mesure adaptée aux dimensions de la cuisine.

Modern kitchen with dark base cabinets from the Aran Cucine Erika collection in Fenix Doha Lead with integrated c-channel handle. Wall cabinets in matte white with vertical opening. Custom built-in breakfast table. Silestone quartz countertop in Carbono. Range and dishwasher from Miele. Range hood from FuturoFuturo.
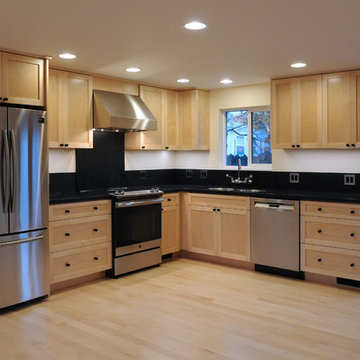
New maple shaker cabinets with emtek hardware. Corian countertops with thicker elements at the range and the sink. Wall mounted faucet. Maple flooring. Simpson fir doors.
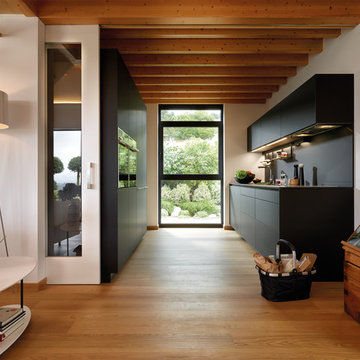
Sophie, Julien y su hija pequeña Catherine son los propietarios de esta vivienda situada en un entorno rural, rodeada de campos y con impresionantes vistas a un valle. La casa, proyectada por AEstudio Arquitectura, es un ejemplo de armonía de estilos y materiales.
Fotografía: José Luis López de Zubiría
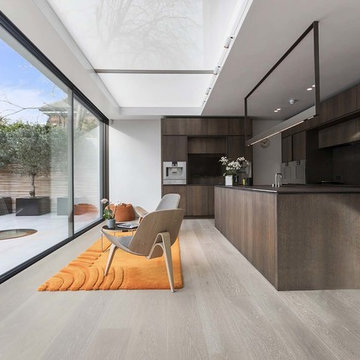
Intelligent lighting solutions and motorised shade provision feature prominently in the design, playing an important role in managing the property’s interior environment.
Photo by Maciek Kolodziejski
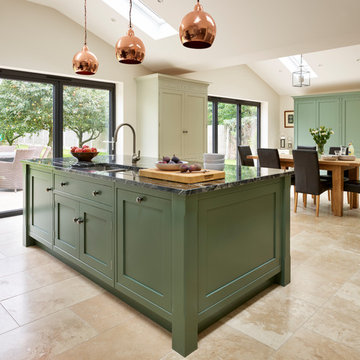
Joanne's parents purchased a Davonport kitchen a decade ago and ever since she has been dreaming of her own. However, Joanne and Stuart chose to postpone creating their own dream kitchen until their home was ready. Having now moved into their 'forever home' and added a full width rear extension they were able to design their own bespoke Davonport open plan kitchen.
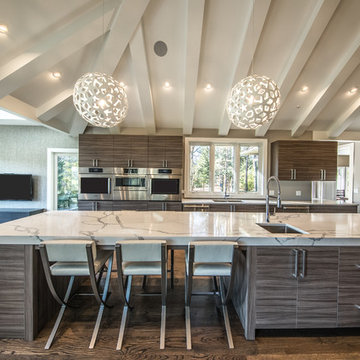
Our Client in North Barrington, IL wanted a full kitchen design build, which included expanding the kitchen into the adjacent sun room. The renovated space is absolutely beautiful and everything they dreamed it could be.
Open Plan Kitchen with Black Splashback Design Ideas
7
