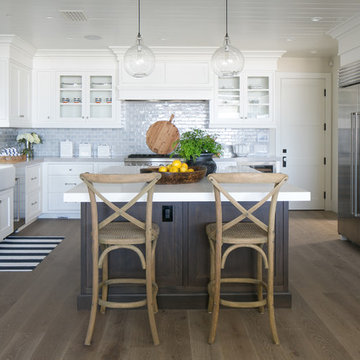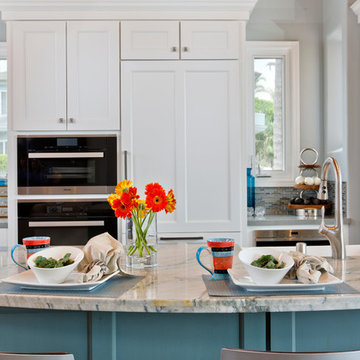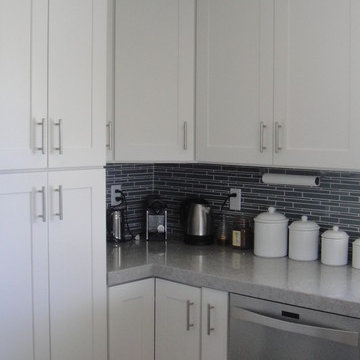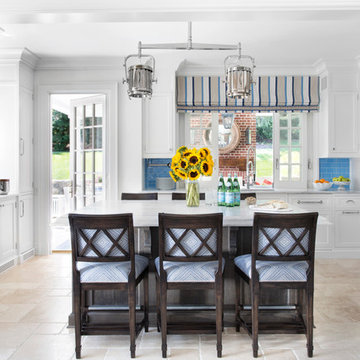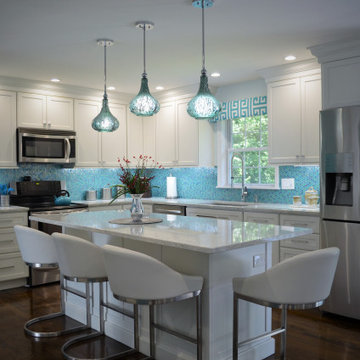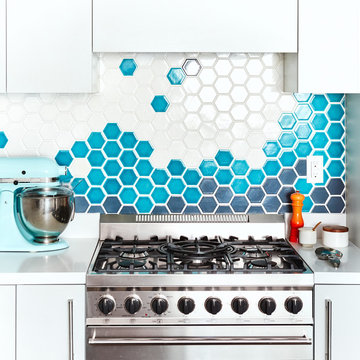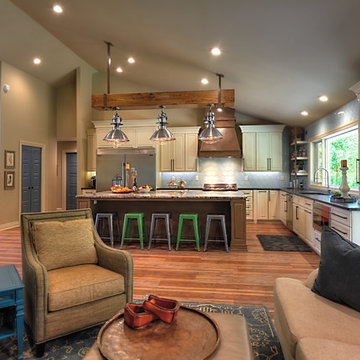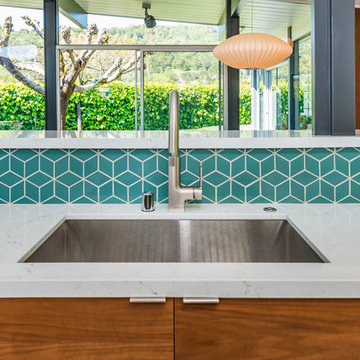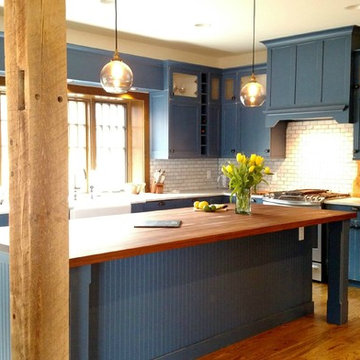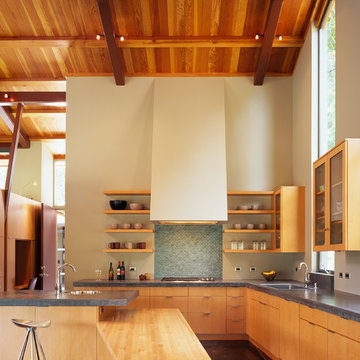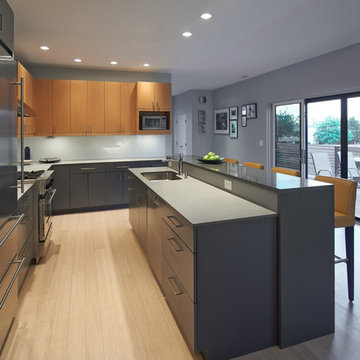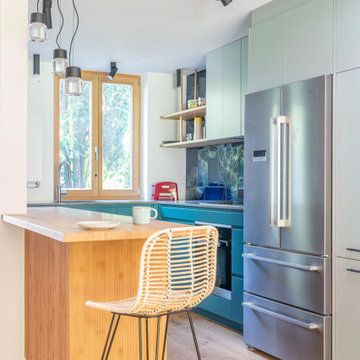Open Plan Kitchen with Blue Splashback Design Ideas
Refine by:
Budget
Sort by:Popular Today
181 - 200 of 10,565 photos
Item 1 of 3
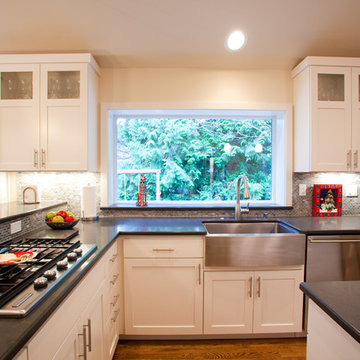
View of the stainless steel farmhouse sink, working island, and peninsula with cooktop.
Architecture: Heidi Helgeson, Principal Architect, H2D Architecture + Design (info@h2darchitects.com)
Builder: Envision Homes
Photos by Chris Watkins Photography
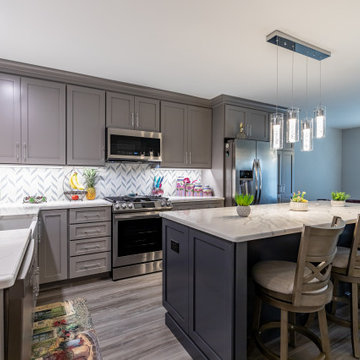
This gorgeous new kitchen used to be just about half the size before we stepped in for renovations. Not only did we open up the space, but we completely changed nearly every design aspect!
The kitchen went from a U-shape to an L-shape, we added an island with seating, swapped laminate counters for quartz and upgraded the backsplash tile. We replaced the old wood-tone cabinets with sleek, painted cabinets - and installed under cabinet lighting and plugs to keep the counters looking bright and clutter-free.
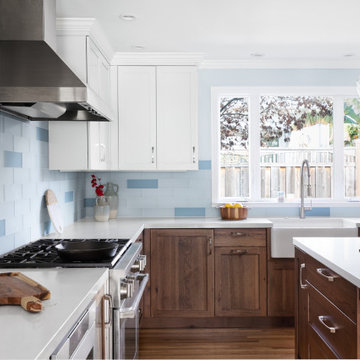
A combination of white painted cabinetry and rustic hickory cabinets create an earthy and bright kitchen. A new larger window floods the kitchen in natural light.
Kate Falconer Photography

Integrity from Marvin Windows and Doors open this tiny house up to a larger-than-life ocean view.

Old World European, Country Cottage. Three separate cottages make up this secluded village over looking a private lake in an old German, English, and French stone villa style. Hand scraped arched trusses, wide width random walnut plank flooring, distressed dark stained raised panel cabinetry, and hand carved moldings make these traditional farmhouse cottage buildings look like they have been here for 100s of years. Newly built of old materials, and old traditional building methods, including arched planked doors, leathered stone counter tops, stone entry, wrought iron straps, and metal beam straps. The Lake House is the first, a Tudor style cottage with a slate roof, 2 bedrooms, view filled living room open to the dining area, all overlooking the lake. The Carriage Home fills in when the kids come home to visit, and holds the garage for the whole idyllic village. This cottage features 2 bedrooms with on suite baths, a large open kitchen, and an warm, comfortable and inviting great room. All overlooking the lake. The third structure is the Wheel House, running a real wonderful old water wheel, and features a private suite upstairs, and a work space downstairs. All homes are slightly different in materials and color, including a few with old terra cotta roofing. Project Location: Ojai, California. Project designed by Maraya Interior Design. From their beautiful resort town of Ojai, they serve clients in Montecito, Hope Ranch, Malibu and Calabasas, across the tri-county area of Santa Barbara, Ventura and Los Angeles, south to Hidden Hills.
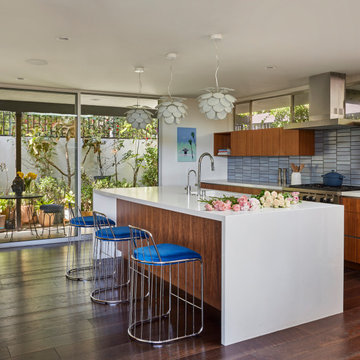
Kitchen with garden patio / outdoor dining.
Heath Ceramics tile at backsplash (random mixture of 2x9 and 3x9 tiles in G40 - Frost - tile glaze color
island countertop with waterfall is made of Caesarstone in “Ice Snow” color
All cabinetry is custom made by the contractor in American Black Walnut
Island counter stools are “Bride’s Veil” by Phase Design in polished chrome and blue
Discoco Pendant lights in white by Marset
the Theme Building at LAX painting by unknown
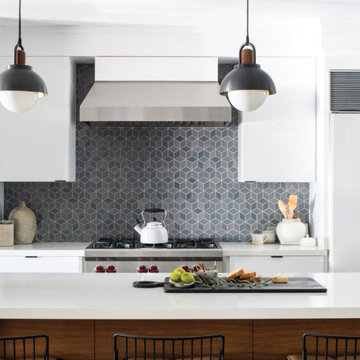
Amazing bright kitchen designed by Arianna Sabra Interiors. Materials sourced by South Bay Green.
Heath tile backsplash and quart counter tops.
Open Plan Kitchen with Blue Splashback Design Ideas
10
