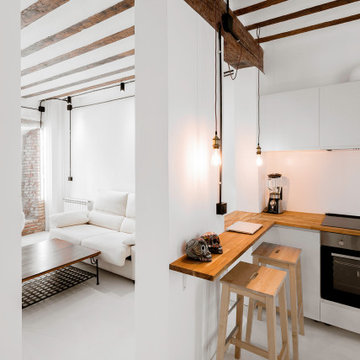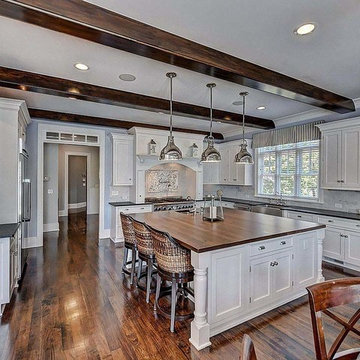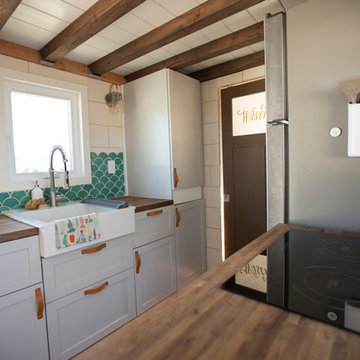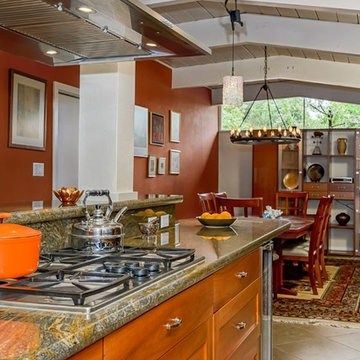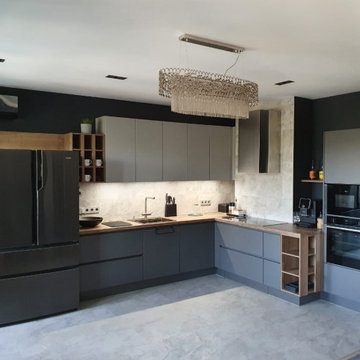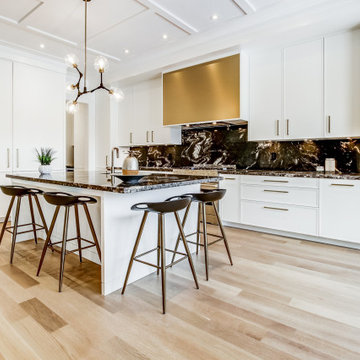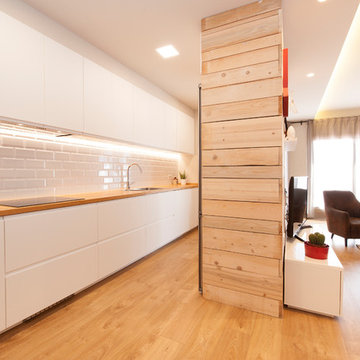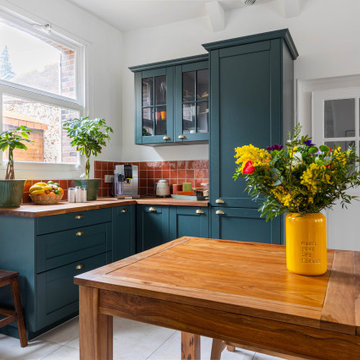Open Plan Kitchen with Brown Benchtop Design Ideas
Refine by:
Budget
Sort by:Popular Today
181 - 200 of 8,134 photos
Item 1 of 3

背面の食器棚と対で製作したオリジナルのキッチン。天板は使い勝手を重視し、シンク一体のステンレス製。シンク下部は、ゴミ箱スペースとしてオープンに仕上げました。キッチンスペースは、家事動線を考慮して、玄関から直接アクセスできる位置に配置しています。

Well-designed kitchen featuring black, white, and natural woods accents. Plenty of storage and space to entertain loved ones.
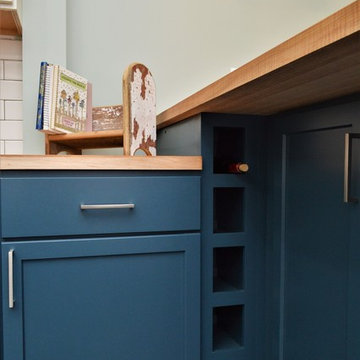
Cabinet Brand: Haas Lifestyle Collection
Wood Species: Maple
Cabinet Finish: Bistro (upper cabinets) & Seaworthy (base cabinets)
Door Style: Heartland
Counter top: John Boos Butcher Block, Maple, Oil finish

Disposé au centre au dessous de la table à manger, le travertin multi-format intégré au milieu du carrelage imitation ciment confère une touche d'originalité à la pièce.

Piccolo soggiorno in appartamento a Milano.
Cucina lineare con basi color canapa e pensili finitura essenza di rovere. Spazio TV in continuità sulla parete.
Controsoffitto decorativo con illuminazione integrata a delimitare la zona ingresso e piccolo angolo studio.
Divano confortevole e tavolo allungabile.
Pavimento in gres porcellanato formato 75x75.
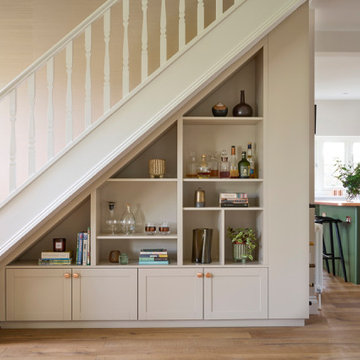
Inspired by fantastic views, there was a strong emphasis on natural materials and lots of textures to create a hygge space.
Making full use of that awkward space under the stairs creating a bespoke made cabinet that could double as a home bar/drinks area
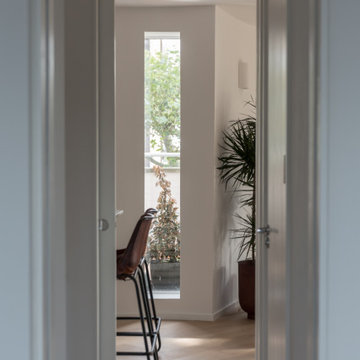
View from the entrance hall to the breakfast bar and the distinctive tall windows formed where two curved walls meet. The lovely autumnal light in this photo brings a sense of calm to this space

Happy House Architecture & Design
Кутенков Александр
Кутенкова Ирина
Фотограф Виталий Иванов
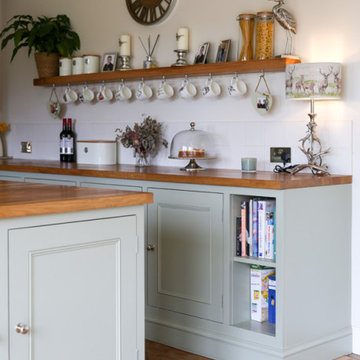
This classic shaker-style open plan kitchen was custom-made for a family residence in the West Sussex countryside. Our clients wanted their kitchen to be a flexible, practical and sociable place that would cater for the changing needs of their busy household and young family. Acorn Bespoke Carpentry and Joinery undertook the entire kitchen project from the initial design to installation, including the integrated appliances.
Made to measure cabinets in solid wood for long lasting appeal
Shaker-style cabinets were high up on our clients’ wish list, as they love the classic, authentic design and traditional construction. Handcrafted cabinets like these are exceptionally hardwearing and built to last for generations.
Cabinetry painted in a neutral grey
Our clients chose a fabulous grey shade for the cabinetry. This paint colour is Farrow & Ball French Gray, which is perfect for a modern English country style. Depending on the light it can appear as a muted green or soft, graceful grey. Having a bespoke painted kitchen gives you complete freedom over the exact colour and finish of your cabinets.
Solid oak worktops with rural character
The solid oak butchers block worktops were crafted by our carpenters in our local workshop. Oak has a natural beauty and gives a gorgeous rustic charm to this kitchen. The golden hue contrasts well with the grey finish of the cabinet doors. Solid oak worktops like these get better with age too. While other materials can begin to look tired and worn over time, an oak worktop will gain in character and patina as the colour deepens.
Traditional open custom made shelving
Our clients chose not to have upper cabinets, which they felt would take up too much space and make the kitchen feel closed in. They also wanted most of the kitchen storage to be at a low, safely accessible level for the children. Open shelving instead of overhead cabinets can make a kitchen feel larger and more welcoming. Having kitchen accessories, books and plants on display adds colour and personality to the space.
Freestanding bespoke multipurpose kitchen island
In an open-plan kitchen like this, the island will be a key focal point for preparing food and spending time together with the children and friends. A bespoke kitchen island gives you extra workspace and storage, and it can house appliances too.
Open Plan Kitchen with Brown Benchtop Design Ideas
10
