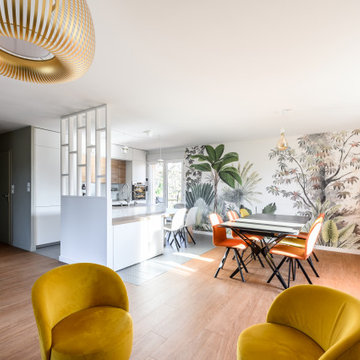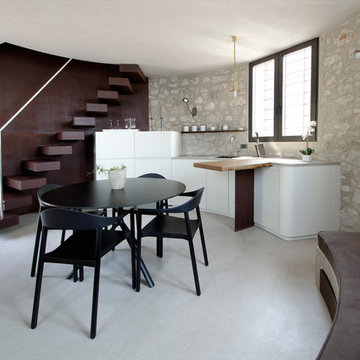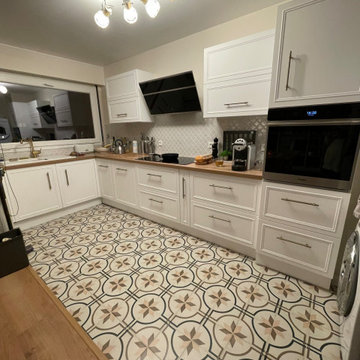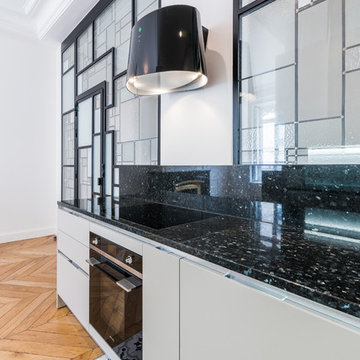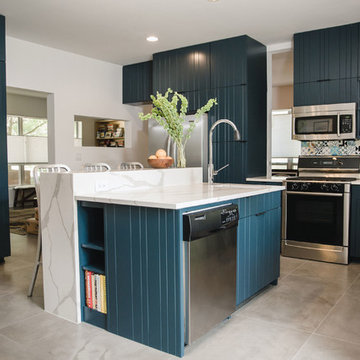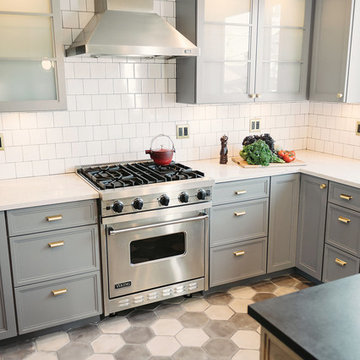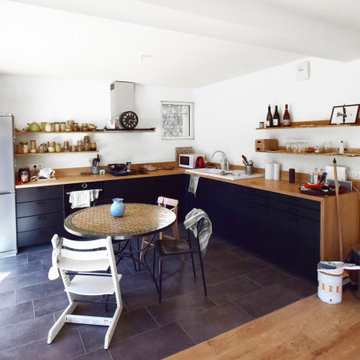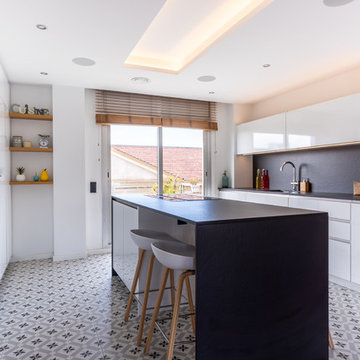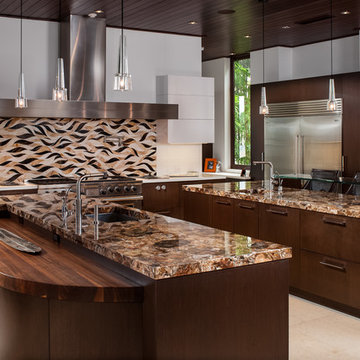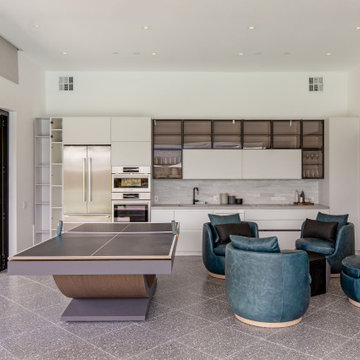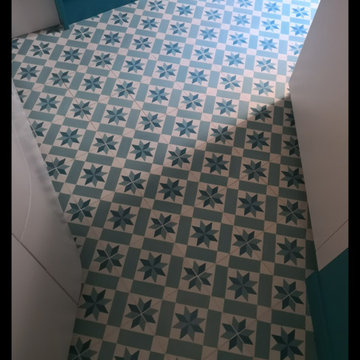Open Plan Kitchen with Cement Tiles Design Ideas
Refine by:
Budget
Sort by:Popular Today
241 - 260 of 3,626 photos
Item 1 of 3
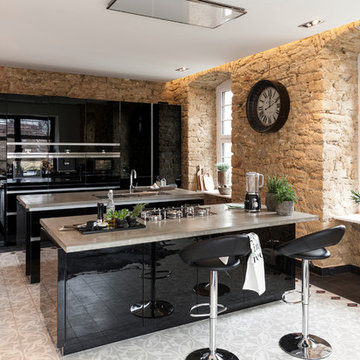
Im Jahr 2016 zählte die Hightech-Küche zu den Siegern des Küchen-Awards "Das goldene Dreieck" und wurde damit zur "Schönsten Küche des Jahres" gewählt.
Fotocredit: JALAG/seasons.agency/A. Lorenzen
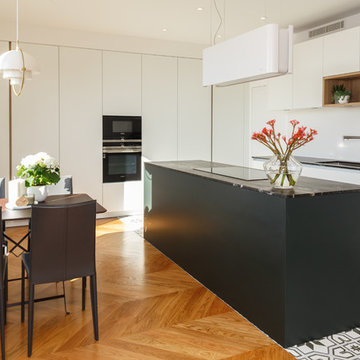
Derrière le salon se trouve la nouvelle cuisine
(anciennement une chambre) entièrement dessinée par KAST DESIGN. Un grand monolithe gris foncé en granit prend place au centre de la pièce, posé sur d’authentiques carreaux de ciment associés au parquet d’origine en point de Hongrie.
INA MALEC PHOTOGRAPHIE
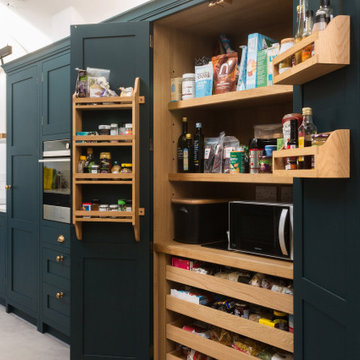
The homeowners of this beautiful family home in the Essex countryside visited Burlanes Chelmsford early last year, and worked with our Chelmsford design team to create their dream family kitchen extension. They had recently purchased the property, and had an entire home refurbishment planned. 18 months later, the refurbishment works are complete, and the property is stunning.
The Brief
With a busy work schedule and two small children, the homeowners wanted to create an open-plan kitchen diner that would work well for family meal times, socialising and entertaining guests. The rear extension to the home created much more space, and with the addition of the multiple sky-lights installed, it allowed us to design a galley style kitchen that was flooded with natural light.

Es handelt sich um eine kleine, 44 qm große Wohnung im Seitenflügel eines Berliner Altbaus. Durch die Entfernung einer Wand konnte eine offenen Wohnküche geschaffen werden. Der l-förmig geschnittene Küchenblock mit hellgrauer Fenix Oberfläche steht auf einem Feld aus Zementfliesen.
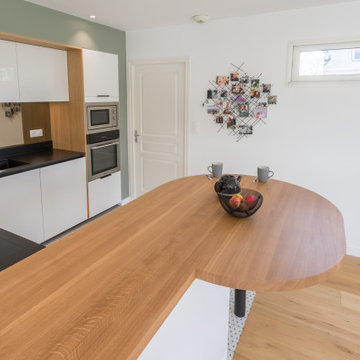
Réalisation d'une cuisine Cesar avec façades laquées blanc brillant, plans de travail en Granit Noir du Zimbabwe effet cuir et table en chêne massif vernis mat.
Le tout totalement sans poignées, avec gorges en aluminium.
L'encadrement des meubles hauts est réalisé avec des panneaux en chêne de la même finition que la table mange debout galbée en bois massif.
La table de cuisson est une BORA Pure.
La crédence miroir bronze apporte une touche d'originalité et de profondeur à la pièce.
Enfin, le meuble bas une porte, situé au dos de la péninsule, est réalisé sur-mesure avec une façade allant jusqu'au sol pour qu'il s'intègre et se dissimule parfaitement côté salle à manger.
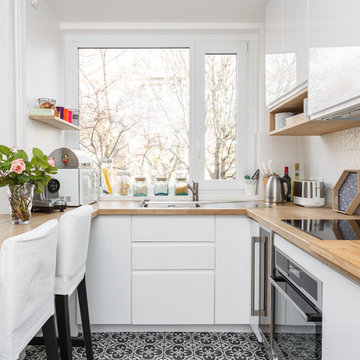
Alexis et Romina ont fait l'acquisition de l'appartement voisin au leur dans le but d'agrandir la surface de vie de leur nouvelle famille. Nous avons défoncé la cloison qui liait les deux appartements. A la place, nous avons installé une verrière, en guise de séparation légère entre la salle à manger et la cuisine. Nous avons fini le chantier 15 jours avant afin de leur permettre de fêter Noël chez eux.
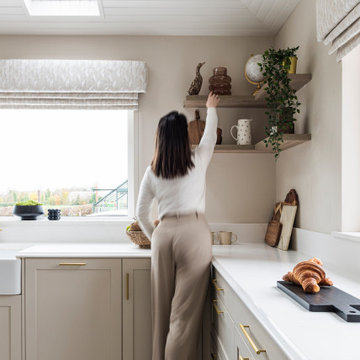
Contemporary kitchen design with greige shaker doors, styled with brass hexagon handles andwhite dekton countertop. Corner shelving in vintage oak and bespoke made roman blinds.
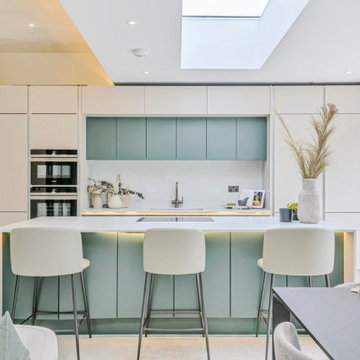
Symmetry and brightness were key to the developer of this large family home in Muswell Hill. Keeping the symmetrical aesthetic, when viewed from the dining and living spaces and ensuring the room remained bright and airy were the primary requirements to help attract potential buyers of this luxury development.
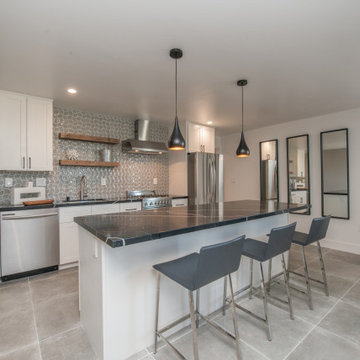
Santa Barbara - Classically Chic. This collection blends natural stones and elements to create a space that is airy and bright.
Open Plan Kitchen with Cement Tiles Design Ideas
13
