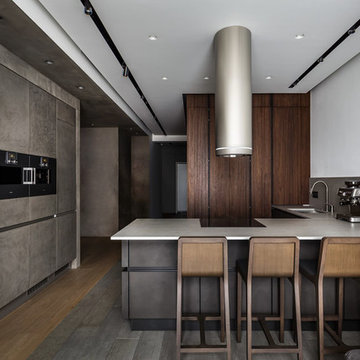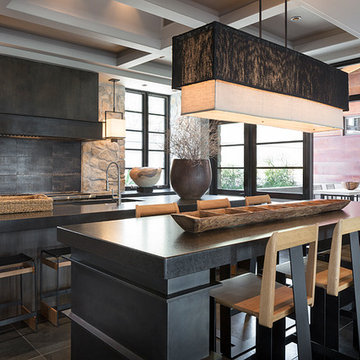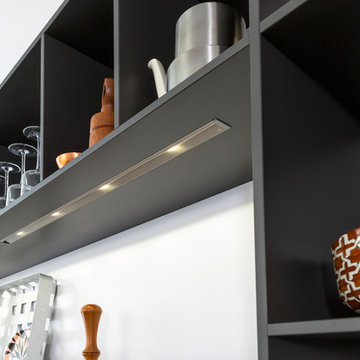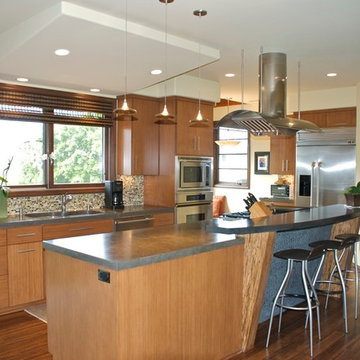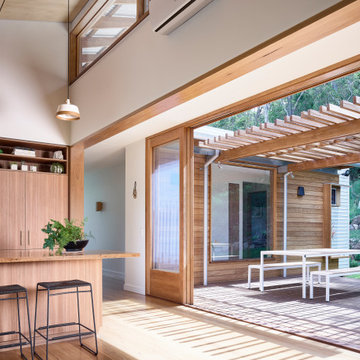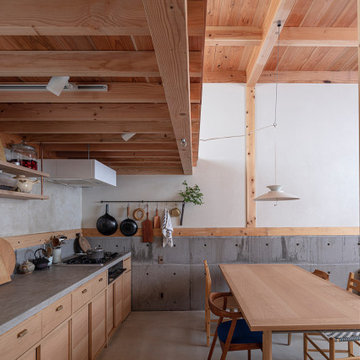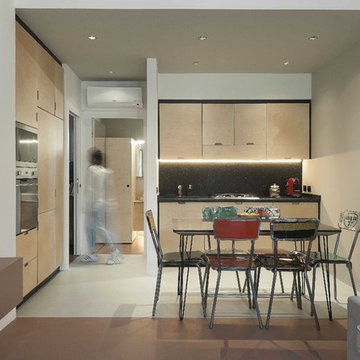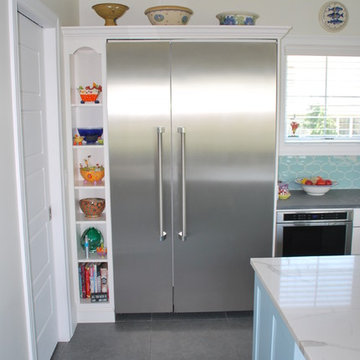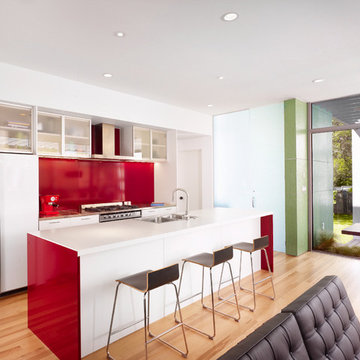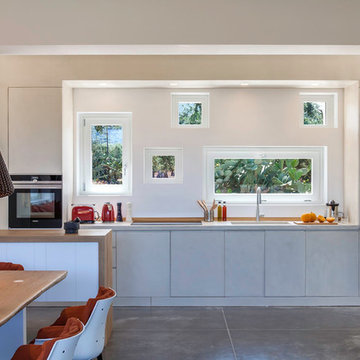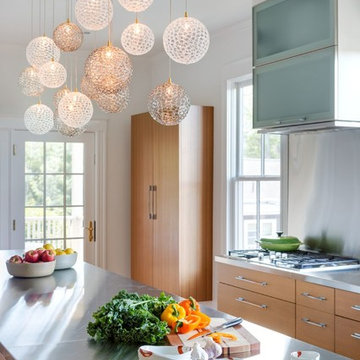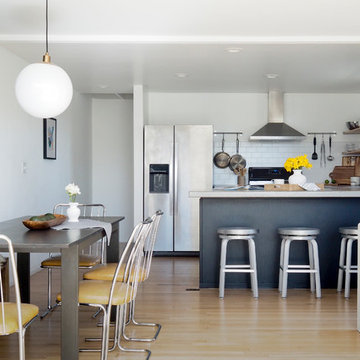Open Plan Kitchen with Concrete Benchtops Design Ideas
Refine by:
Budget
Sort by:Popular Today
141 - 160 of 3,943 photos
Item 1 of 3
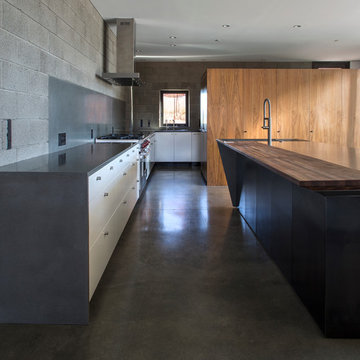
This custom kitchen is L-shaped to expand the spatial quality of the space behind the full height plain sliced millwork that houses pantry cabinets and the refrigerator and freezer.
The custom concrete, steel, and wood island serves as a complementary counterpoint to the kitchen.
Winquist Photography, Matt Winquist
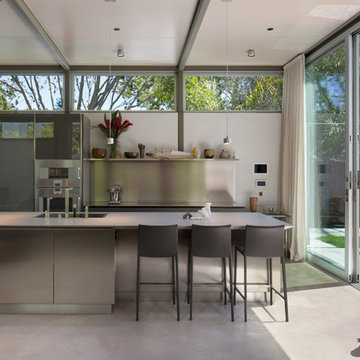
The design for this home in Palo Alto looked to create a union between the interior and exterior, blending the spaces in such a way as to allow residents to move seamlessly between the two environments. Expansive glazing was used throughout the home to complement this union, looking out onto a swimming pool centrally located within the courtyard.
Within the living room, a large operable skylight brings in plentiful sunlight, while utilizing self tinting glass that adjusts to various lighting conditions throughout the day to ensure optimal comfort.
For the exterior, a living wall was added to the garage that continues into the backyard. Extensive landscaping and a gabion wall was also created to provide privacy and contribute to the sense of the home as a tranquil oasis.

This open plan kitchen / living / dining room features a large south facing window seat and cantilevered cast concrete central kitchen island.
The bright splash of orange contrasts the black kitchen furniture.
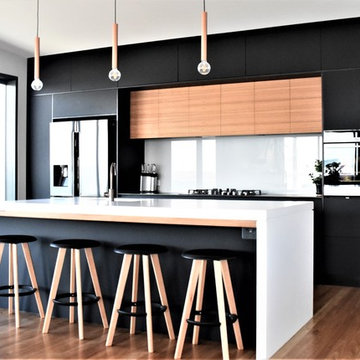
Experienced renovators decided a striking contemporary kitchen design was in order for this beachfront residence. Carefully selected kitchen cabinetry materials and benchtops made the best use of the kitchen design layout while working to a tight renovation schedule and budget.
Featuring Laminex Absolute Matte Black joinery, contrasting Blackbutt Veneer overheads, and a combination of stunning benchtop finishes: Concrete, Timber and Dekton's Domoos.

Warm and welcoming are just two of the words that first come to mind when you set your eyes on this stunning space. Known for its culture and art exhibitions, Whitechapel is a vibrant district in the East End of London and this property reflects just that.
If you’re a fan of The Main Company, you will know that we are passionate about rustic, reclaimed materials and this space comprises everything that we love, mixing natural textures like concrete, brick, and wood, and the end result is outstanding.
Floor to ceiling Crittal style windows create a light and airy space, allowing the homeowners to go for darker, bolder accent colours throughout the penthouse apartment. The kitchen cabinetry has a Brushed Brass Finish, complementing the surrounding exposed brick perfectly, adding a vintage feel to the space along with other features such as a classic Butler sink. The handless cupboards add a modern touch, creating a kitchen that will last for years to come. The handless cabinetry and solid oaks drawers have been topped with concrete worktops as well as a concrete splashback beneath the Elica extractor.
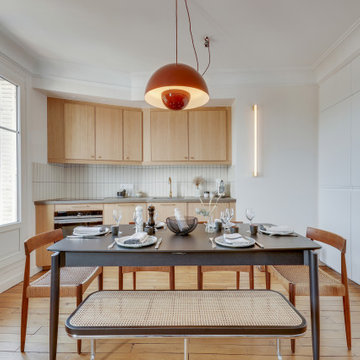
Grand espace ouvert de salle à manger cuisine avec vue sur Montmartre dans un style scandinave épuré et design, tons de bois clairs et rouge terracotta.
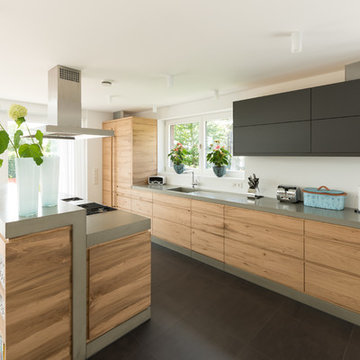
- Hohe alte Balkeneiche (Jahrhunderte alt)
- Griffleiste eingelassen
- elektronisch gesteuerte Hängeschränke
- Eiche massiv
- massive Schubladeninneneinteilung
- 1,3 Tonnen Beton Küchengewicht
- Rangecooker mit 6 Kochstellen + 2 Backöfen und 1 Teriyaki-Feld
- markante umlaufende Schattenfuge
- flächenbündiger Betonsockel (frontbündig)
- LED-Hängeschrank
- Spülbecken (Betonarbeitsplatte ist ein Teil inkl. Versiegelung)
Open Plan Kitchen with Concrete Benchtops Design Ideas
8
