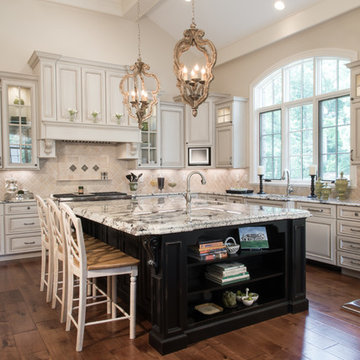Open Plan Kitchen with Dark Hardwood Floors Design Ideas
Refine by:
Budget
Sort by:Popular Today
1 - 20 of 44,207 photos
Item 1 of 3

Chunky cloudy concrete tops layered with subtle greys, velvety whites and rich timber floors.....we are loving our #SouthPerthProject !
Can you spot the gin!! We had some fun creating this project. Lots of hidden storage and the perfect spot to entertain guests in this home

Our custom homes are built on the Space Coast in Brevard County, FL in the growing communities of Melbourne, FL and Viera, FL. As a custom builder in Brevard County we build custom homes in the communities of Wyndham at Duran, Charolais Estates, Casabella, Fairway Lakes and on your own lot.

This beautiful kitchen built by Peppertree Kitchen and Bath with cabinets of architectural-grade, rift-sawn white oak veneer. It has a wire-brushed texture with a custom satin and glaze.

Kitchen remodel with reclaimed wood cabinetry and industrial details. Photography by Manolo Langis.
Located steps away from the beach, the client engaged us to transform a blank industrial loft space to a warm inviting space that pays respect to its industrial heritage. We use anchored large open space with a sixteen foot conversation island that was constructed out of reclaimed logs and plumbing pipes. The island itself is divided up into areas for eating, drinking, and reading. Bringing this theme into the bedroom, the bed was constructed out of 12x12 reclaimed logs anchored by two bent steel plates for side tables.

This existing client reached out to MMI Design for help shortly after the flood waters of Harvey subsided. Her home was ravaged by 5 feet of water throughout the first floor. What had been this client's long-term dream renovation became a reality, turning the nightmare of Harvey's wrath into one of the loveliest homes designed to date by MMI. We led the team to transform this home into a showplace. Our work included a complete redesign of her kitchen and family room, master bathroom, two powders, butler's pantry, and a large living room. MMI designed all millwork and cabinetry, adjusted the floor plans in various rooms, and assisted the client with all material specifications and furnishings selections. Returning these clients to their beautiful '"new" home is one of MMI's proudest moments!

Love how this kitchen renovation creates an open feel for our clients to their dining room and office and a better transition to back yard!

The vertically-laid glass mosaic backsplash adds a beautiful and modern detail that frames the stainless steel range hood to create a grand focal point from across the room. The neutral color palette keeps the space feeling crisp and light, working harmoniously with the Northwest view outside.
Patrick Barta Photography

The kitchen of a new Mediterranean/Transitional style home in Atlanta. Features include custom wood cabinetry (Sherwin Williams Elder White) to the ceiling with soft close feature, quartz countertops (Quartzite Calacatta), stone backsplash (3x6 Valentino White Tile), under cabinet lighting, stainless steel farm sink, and DCS stainless steel appliances including 48" gas range, double drawer dishwasher and double door refrigerator. The huge island overlooks the family room and houses the Sharp Microwave Drawer. The wall color is Popular Gray Flat (SW 6071). Designed by Price Residential Design; Built by Epic Development; Interior Design by Mike Horton; Photo by Brian Gassel

A 1920s colonial in a shorefront community in Westchester County had an expansive renovation with new kitchen by Studio Dearborn. Countertops White Macauba; interior design Lorraine Levinson. Photography, Timothy Lenz.
Open Plan Kitchen with Dark Hardwood Floors Design Ideas
1










