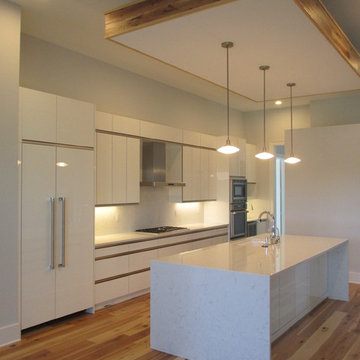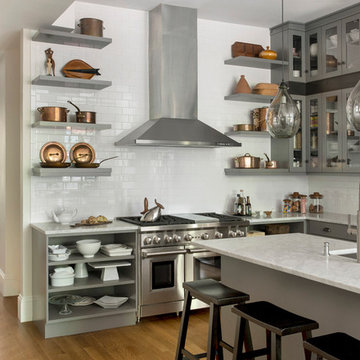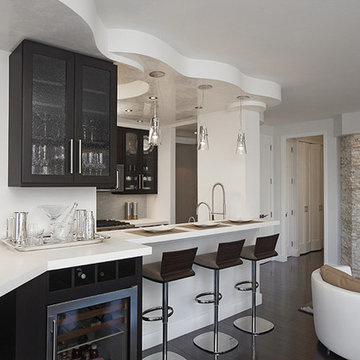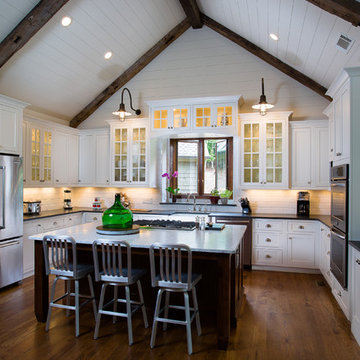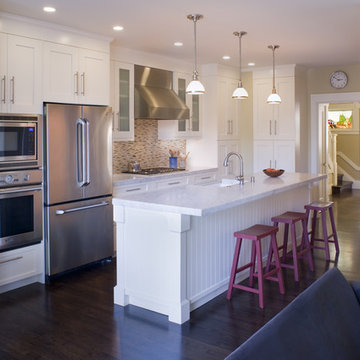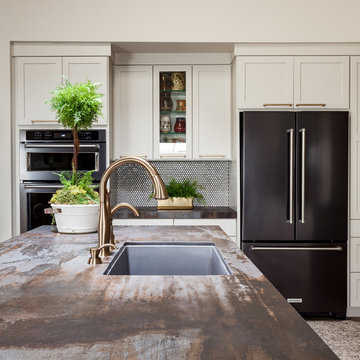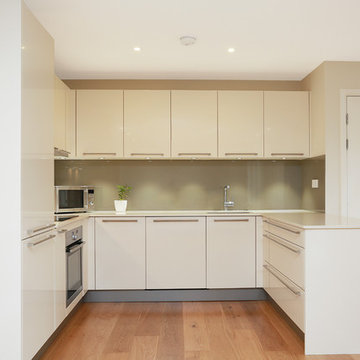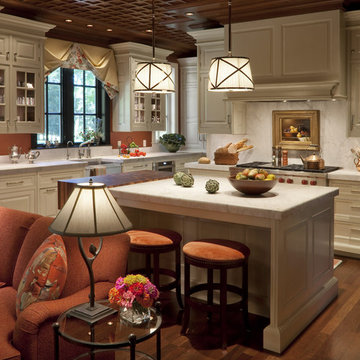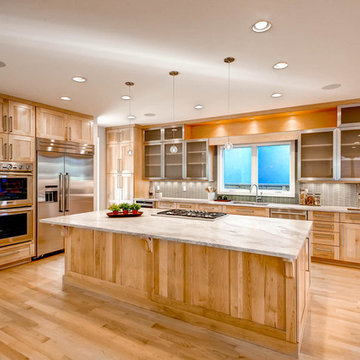Open Plan Kitchen with Glass-front Cabinets Design Ideas
Refine by:
Budget
Sort by:Popular Today
61 - 80 of 4,560 photos
Item 1 of 3
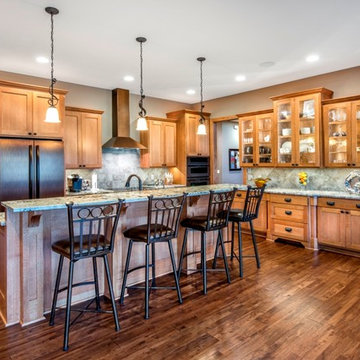
Architect: Michelle Penn, AIA This luxurious European Romantic design utilizes a high contrast color palette. The U-shape kitchen has a large central island with the kitchen sink and dishwasher. The Jenn-Air Oiled Bronze appliances and black handles contract with the walls and granite countertops. The flooring is handscraped hickory called Hickory Pecan Townsend by Kentwood. The wall color is Pittsburgh Paint Earl Gray 522-5.
Photo Credit: Jackson Studios

Custom designed wenge wood cabinetry, a mosaic glass backsplash with a second glass style above the cabinetry, both underlit and uplit to enhance the appearance, made the most of this small kitchen. Green Typhoon granite provided a beautiful and unique counter work surface .
Photography: Jim Doyle
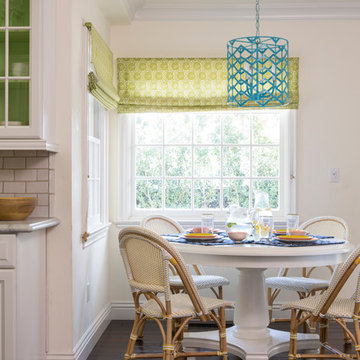
The breakfast area off the kitchen carries over the same color palette. A lighter green fabric is used for the roman shades, while a turquoise Stray Dog Designs pendant adds the pop of brightness. White and wicker chairs echo the warmth of the kitchen butcher block island. The white walls and white trim are the perfect backdrop for each of the items in this area to shine.
Photography: Vivian Johnson
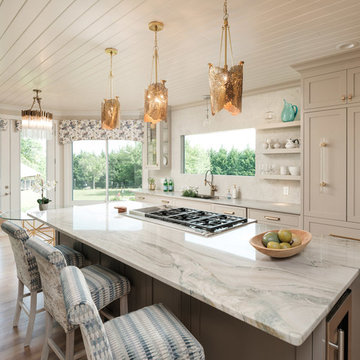
Wow factor personified in this now light & bright transitional kitchen design. This custom top to bottom space showcases -
Solid Brass Pendants
Quatzite Counter Tops- in Sea Pearl
Backsplash - full wall of granite
Viking Cooktop
Thermador Warming Drawer
Thermador Double Ovens
All Appliances fitted for cabinet finish
Open Concept Shelving
48 Custom Larder
Custom Window Treatments
Brizo Brass Faucet
3 Sided Glass Cabinet Mounted Directly Onto Granite
Custom Hand Crafted Brass Hardware
Chrystal & Solid Brass Chandelier
Cabinet Mounted Gas Fireplace
Custom Designed Ba Stools
New Glass Entry Doors
Custom Stained Hardwood Flooring
Glass Top Breakfast Table with velvet chairs
Kitchen Design by- Dawn D Totty Interior DESIGNS
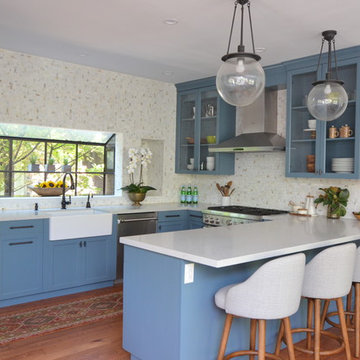
A kitchen and bath remodel we worked on for this clients’ newly purchased home. The previously dated interior now showcases a refreshing, bright, and spacious design! The clients wanted to stick with traditional fixtures, but bring in doses of fun with color. The kitchen walls were removed to open the space to the living and dining rooms. We added colorful cabinetry and interesting tile to reflect the fun personality of this young family.
Designed by Joy Street Design serving Oakland, Berkeley, San Francisco, and the whole of the East Bay.
For more about Joy Street Design, click here: https://www.joystreetdesign.com/
To learn more about this project, click here: https://www.joystreetdesign.com/portfolio/north-berkeley
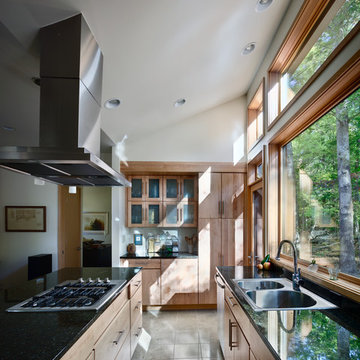
Tall windows with clerestory wash the kitchen with light. The inverted truss roof adds dimension to the kitchen. Photo: Prakash Patel

Goals for the kitchen: Create a statement. The island is adorned with Bently quartz from Cambria. It steered each selection of the kitchen from the black chevron backlash to the gold bamboo-look pendants. The appliances coordinate with the black and gold finishes as well, the JennAir range’s is dressed in brass bezel accents and the stainless-steel apron-front sink is brushed with a brass decorative front.

Cucina aperta a vista sul salone con snack per le colazioni veloci. Lavello sotto finestra e cappa di design
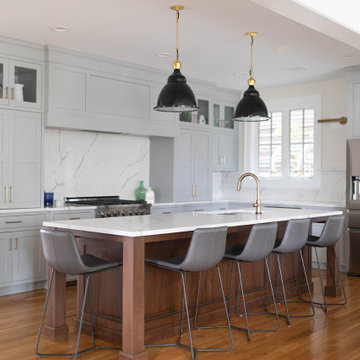
This timeless kitchen uses neutral grey, white and dark wood tones to create a welcoming space for all. Guests are welcomed through the trimmed arched opening with paneling details. The architectural and cabinetry details elevate the kitchen to bring elegance and interest.
The shaker style cabinet fronts are recessed into the cabinetry fronts. Glass front upper cabinets add visual interest and depth to the space. The black lights pop out against the grey cabinets. The dark wood island contrasts with the white countertops and light gray cabinets and also grounds the space. The island also features recessed paneling and base moulding for that classic feel. The light wood floors are of white oak and add warmth to the space.
Grey leather-like low back bar stools repeat the gray of the cabinets & fit the height of the island. The island allows 5 people to sit on 2 sides.
The white quartz backsplash with grey veining is subtly dramatic behind the stove. Countertop space is provided on both sides of the oven. The hood vent for the stove is integrated seamlessly into the cabinetry for a clean look. The upper cabinets extend down to rest on the counters. This provides concealed storage easily at reach.
The kitchen is open to the living area, yet is defined by a large cased opening.
The beautiful cabinetry was crafted by JEM Woodworking.

White matt kitchen with spacious kitchen island that serves as a dining table & additional storage. Dark hardwood flooring is bringing contrast to the white walls and kitchen elements - and furniture is following this contrasting scheme.
Kitchen splash back is mirrored.
Open Plan Kitchen with Glass-front Cabinets Design Ideas
4
