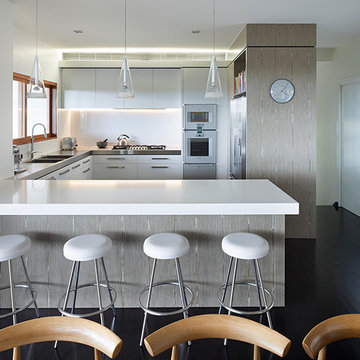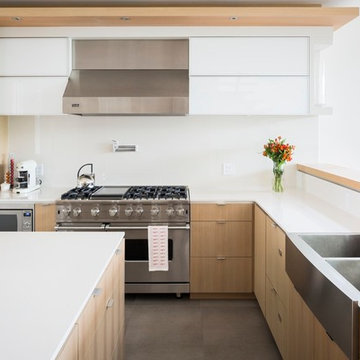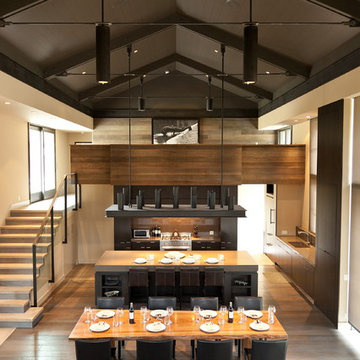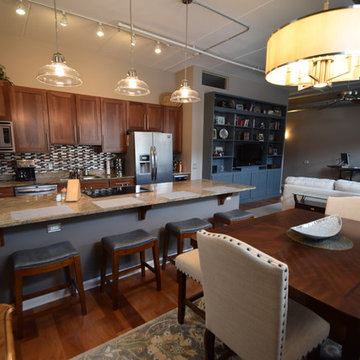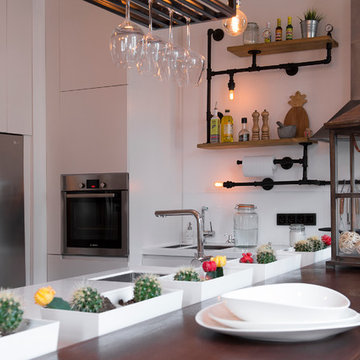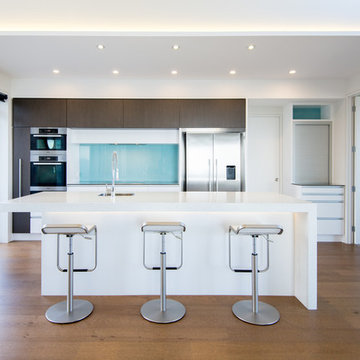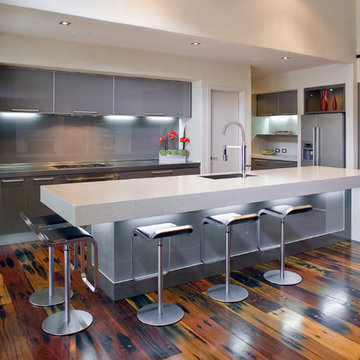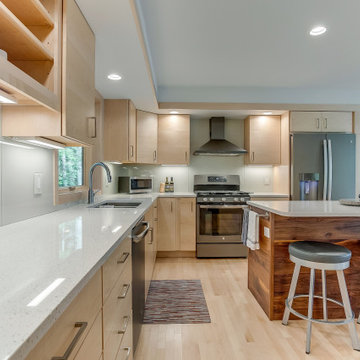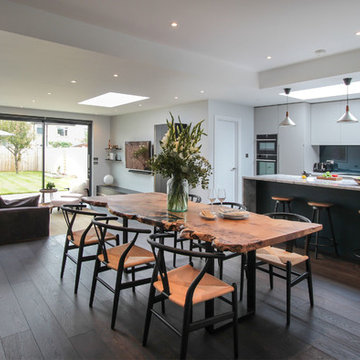Open Plan Kitchen with Glass Sheet Splashback Design Ideas
Refine by:
Budget
Sort by:Popular Today
241 - 260 of 16,183 photos
Item 1 of 3
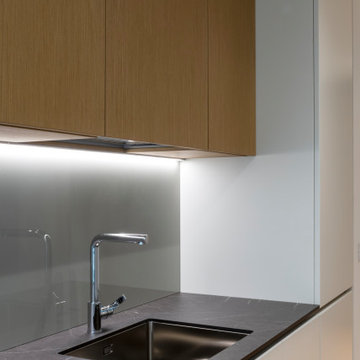
La cucina lineare è stata inserita nel corridoio che dall'ingresso porta al soggiorno. Sfruttamento dello spazio ottimale per una casa da mettere a reddito. Tutto disegnato su misura; pensili in legno rovere come il pavimento e paraspruzzi in vetro grigio retroverniciato per dare profondità e riflessione di luce.
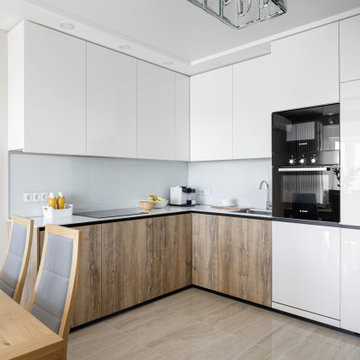
Модель Echo
Корпус - ЛДСП 18 мм влагостойкая, P5 E1 Белая.
Фасады - эмалированные, основа МДФ 19 мм, лак высоко глянцевый, тон RAL 9003.
Фасады - пластик HPL Resopal Arpa Дуб славянский.
Столешница - искусственный камень CORIAN DuPont Wenaro White.
Фартук - стекло закалённое эмалированное 4 мм, RAL 9003.
Диодная подсветка рабочей зоны.
Механизмы открывания ручка-профиль Gola.
Механизмы закрывания Blum Blumotion.
Ящики Blum Legrabox pure - 2 группы.
Сушилка для посуды
Мусорная система.
Лоток для приборов.
Встраиваемые розетки для малой бытовой техники в столешнице GLS.
Смеситель Reginox BOLSENA.
Мойка Reginox New York.
Стоимость проекта (без учета бытовой техники) - 630 тыс.руб.

This spacious kitchen was designed for a beautiful 19th century home. The gloss cabinets and raspberry red splash back reflects the light, making this kitchen a bright and inviting place to enjoy with family and friends. All storage solutions have been carefully planned and most appliances are hidden behind doors adding to the spacious feeling of this stunning kitchen.
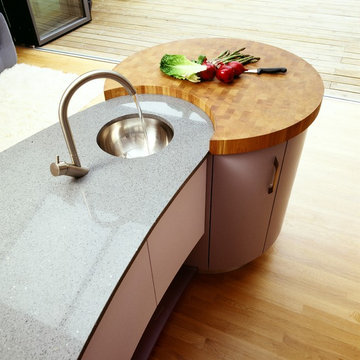
This kitchen was all about the island, a unique, never done before hob for the UK with 6 cooking points was the signature to this "out there" bespoke kitchen
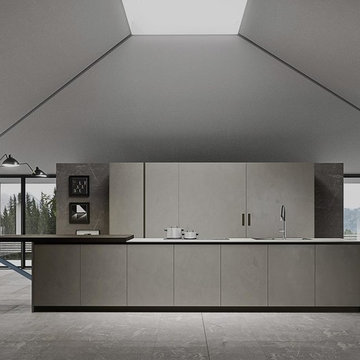
Functional and design kitchens
With 3.1, copatlife continues its march into the creation of definite relations between function and form, derived from a culture of industrial design.
It uses elements and materials able to create an idea of kitchen space suited for its lifestyle, where design and technology give to the project security and contemporary solutions.
copatlife designs solutions and forms in order to help to live this space as unique and special.
A continuous research to find formal and aesthetic solutions capable of resolving and characterizing.
Contents and forms to interpret at best the multiple needs of our daily lives.

The remodel solution for this client was a seamless process, as she possessed a clear vision and preferred a straightforward approach. Desiring a home environment characterized by cleanliness, simplicity, and serenity, she articulated her preferences with ease.
Her discerning eye led her to select LVP flooring, providing the beauty of wood planks with the ease of maintenance. The pièce de résistance of the project was undoubtedly the kitchen countertops, crafted from stunning Quartzite Labradorite that evoked the depth of outer space.
In selecting appliances, she and her partner favored simplicity and efficiency, opting for GE Cafe in a matte black finish to add a touch of warmth to the kitchen.
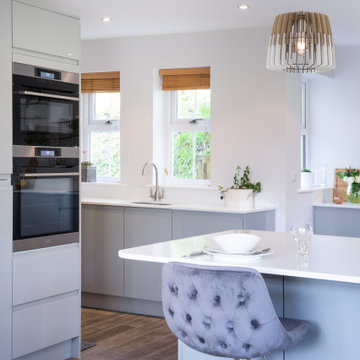
Two built in ovens for all your cooking adventures and placed at standing hight to save lifting heavy trays from ground level.

The open space plan on the main level of the Prairie Style home is deceiving of the actual separation of spaces. This home packs a punch with a private hot tub, craft room, library, and even a theater. The interior of the home features the same attention to place, as the natural world is evident in the use of granite, basalt, walnut, poplar, and natural river rock throughout. Floor to ceiling windows in strategic locations eliminates the sense of compression on the interior, while the overall window design promotes natural daylighting and cross-ventilation in nearly every space of the home.
Glo’s A5 Series in double pane was selected for the high performance values and clean, minimal frame profiles. High performance spacers, double pane glass, multiple air seals, and a larger continuous thermal break combine to reduce convection and eliminate condensation, ultimately providing energy efficiency and thermal performance unheard of in traditional aluminum windows. The A5 Series provides smooth operation and long-lasting durability without sacrificing style for this Prairie Style home.

2 tone high gloss cabinetry with quartz counters and a large format glass backsplash. An open end on the counter supported by chrome legs leaves a place to sit and have a meal.

Julia Crawley
4 cm starke Front mit elektrischer Öfnung über die Griffmulde.
12 mm Quarzstein-Arbeitsplatte
Open Plan Kitchen with Glass Sheet Splashback Design Ideas
13
