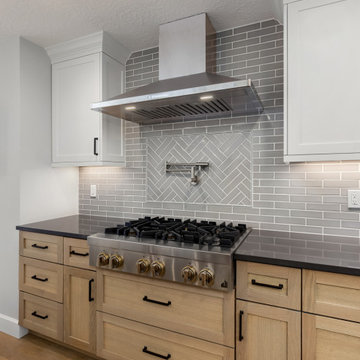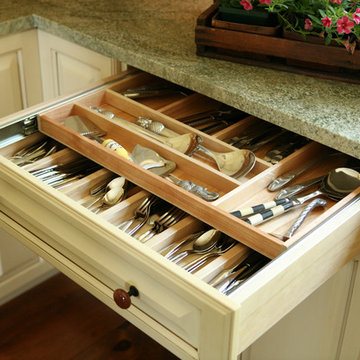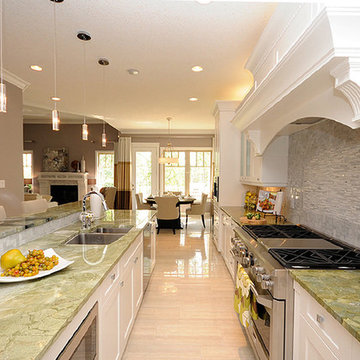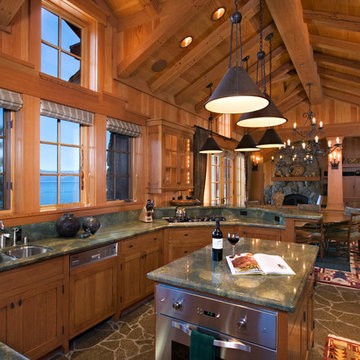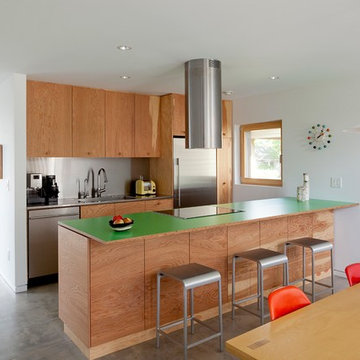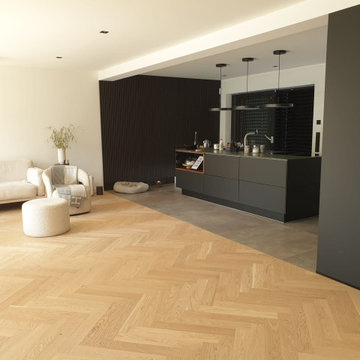Open Plan Kitchen with Green Benchtop Design Ideas
Refine by:
Budget
Sort by:Popular Today
1 - 20 of 687 photos
Item 1 of 3

Bay Area Custom Cabinetry: wine bar sideboard in family room connects to galley kitchen. This custom cabinetry built-in has two wind refrigerators installed side-by-side, one having a hinged door on the right side and the other on the left. The countertop is made of seafoam green granite and the backsplash is natural slate. These custom cabinets were made in our own award-winning artisanal cabinet studio.
This Bay Area Custom home is featured in this video: http://www.billfryconstruction.com/videos/custom-cabinets/index.html

Create a show-stealing kitchen island by using a lively green hexagon countertop tile with a live edge that flows into a warm wood finish.
DESIGN
Silent J Design
PHOTOS
TC Peterson Photography
INSTALLER
Damskov Construction
Tile Shown: Brick in Olympic, 6" Hexagon in Palm Tree, Left & Right Scalene in Tempest

Custom designed wenge wood cabinetry, a mosaic glass backsplash with a second glass style above the cabinetry, both underlit and uplit to enhance the appearance, made the most of this small kitchen. Green Typhoon granite provided a beautiful and unique counter work surface .
Photography: Jim Doyle
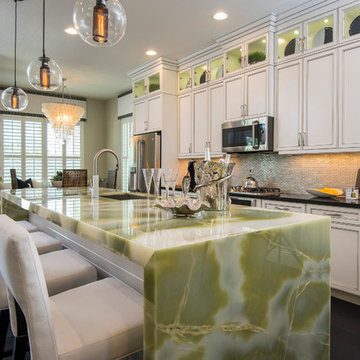
The green onyx island (with waterfall edge) is the star of this eclectic, modern-meets-cottage kitchen.

A city condo needed an uplift, all finishes started to feel outdated, the kitchen's layout did not work for a dynamic couple who love to entertain and play Bridge with their friends on the regular basis.
We developed a plan how to provide a luxurious experience and necessary changes in the limited space. The condo has some physical limitations as well, such as the load bearing walls could not be changed, the duct work had to stay in place, and the floor finishes had to satisfy strict sound restrictions.

A microwave drawer on the end of the island lets one reheat a cup of coffee without entering the cooks zone.

Cuisine noire avec crédence et plan de travail de style marbre vert. Ambiance chic et éclectique.
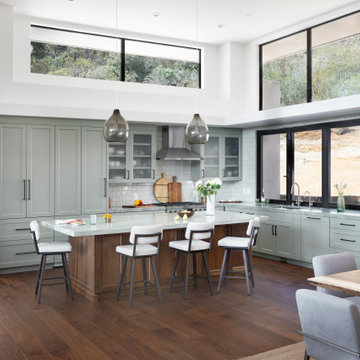
This expansive light filled kitchen is designed to easily entertain.
Cabinets - Farrow & Ball Pigeon along with a walnut island by Schmidtz Woodworks
Countertops - Esmeralda Quartzite from DaVinci Marble
Pendants - Visual Comfort Modern Line
Faucet - Principle Faucets Pedal
Bifold Window at Kitchen Sink: La Cantina

Virginia AIA Honor Award for Excellence in Residential Design | This house is designed around the simple concept of placing main living spaces and private bedrooms in separate volumes, and linking the two wings with a well-organized kitchen. In doing so, the southern living space becomes a pavilion that enjoys expansive glass openings and a generous porch. Maintaining a geometric self-confidence, this front pavilion possesses the simplicity of a barn, while its large, shadowy openings suggest shelter from the elements and refuge within.
The interior is fitted with reclaimed elm flooring and vertical grain white oak for windows, bookcases, cabinets, and trim. The same cypress used on the exterior comes inside on the back wall and ceiling. Belgian linen drapes pocket behind the bookcases, and windows are glazed with energy-efficient, triple-pane, R-11 Low-E glass.
Open Plan Kitchen with Green Benchtop Design Ideas
1


