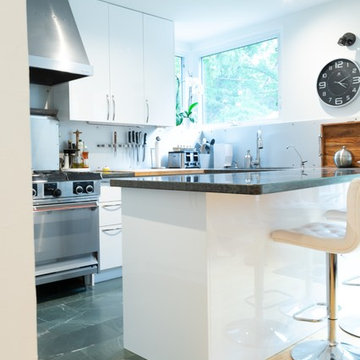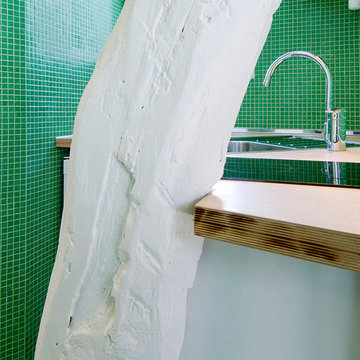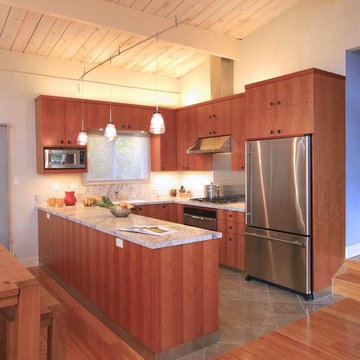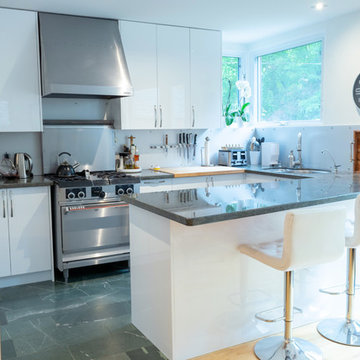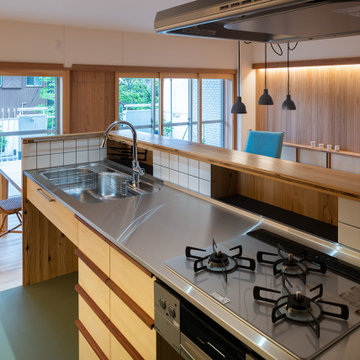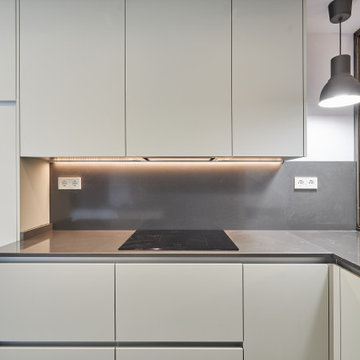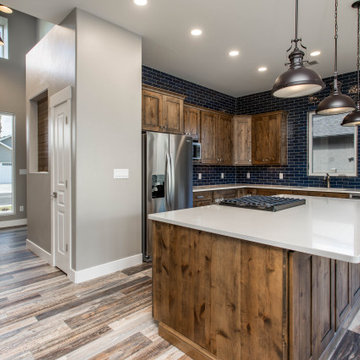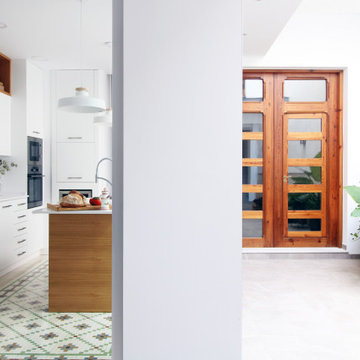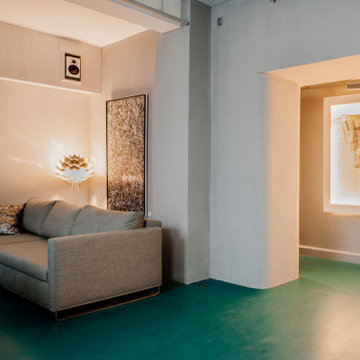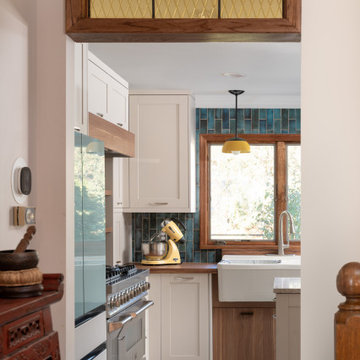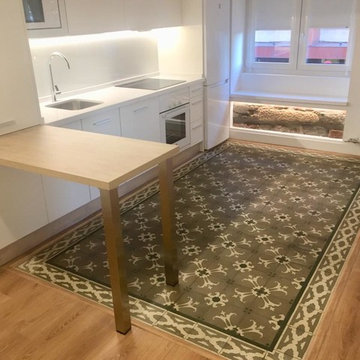Open Plan Kitchen with Green Floor Design Ideas
Refine by:
Budget
Sort by:Popular Today
141 - 160 of 229 photos
Item 1 of 3
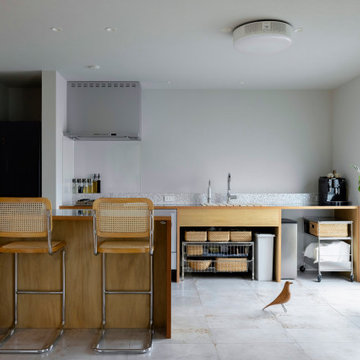
住み継いだ家
本計画は、築32年の古家のリノベーションの計画です。
昔ながらの住宅のため、脱衣室がなく、田の字型に区切られた住宅でした。
1F部分は、スケルトン状態とし、水廻りの大きな改修を行いました。
既存の和室部を改修し、キッチンスペースにリノベーションしました。
キッチンは壁掛けとし、アイランドカウンターを設け趣味である料理などを楽しめるスペースとしました。
洋室だった部分をリビングスペースに変更し、LDKの一体となったスペースを確保しました。
リビングスペースは、6畳のスペースだったため、造作でベンチを設けて狭さを解消しました。
もともとダイニングであったスペースの一角には、寝室スペースを設け
ほとんどの生活スペースを1Fで完結できる間取りとしました。
また、猫との生活も想定されていましたので、ペットの性格にも配慮した計画としました。
内部のデザインは、合板やアイアン、アンティークな床タイルなどを仕様し、新しさの中にもなつかしさのある落ち着いた空間となっています。
断熱材から改修された空間は、機能性もデザイン性にも配慮された、居心地の良い空間となっています。
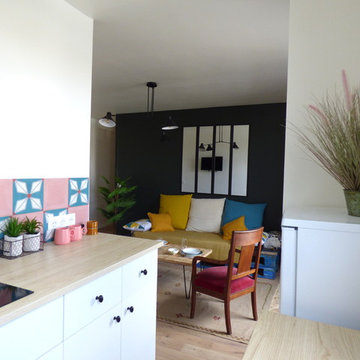
Une cuisine ouverte sur le salon, une crédence colorées et un carrelage Corten gris vert qui mix parfaitement avec l'ambiance du salon.
Les éléments blancs choisis en fonction de notre budget mettent parfaitement en valeur les matériaux.
Note technique : la cuisine a été ouverte au maximum sur sa partie haute et sur sa largeur afin de permettre une ouverture agréable qui réduit la sensation de petit espace.
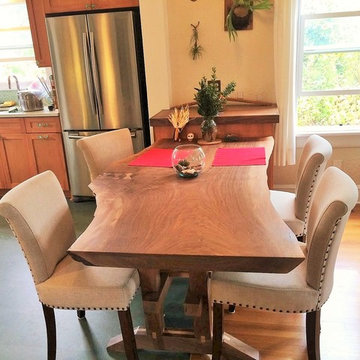
This custom live edge slab dining table on a trestle base took the place of the overwhelming peninsula. It can seat seven comfortably and is anchored by a cabinet with a slab counter at the outside wall. Photo - P.Dilworth
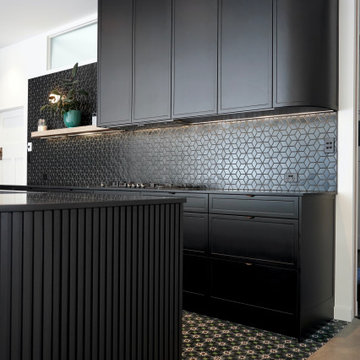
CURVES & TEXTURE
- Custom designed & manufactured cabinetry in 'matte black' polyurethane
- Large custom curved cabinetry
- Feature vertical slates around the island
- Curved timber grain floating shelf with recessed LED strip lighting
- Large bifold appliance cabinet with timber grain internals
- 20mm thick Caesarstone 'Jet Black' benchtop
- Feature textured matte black splashback tile
- Lo & Co matte black hardware
- Blum hardware
Sheree Bounassif, Kitchens by Emanuel
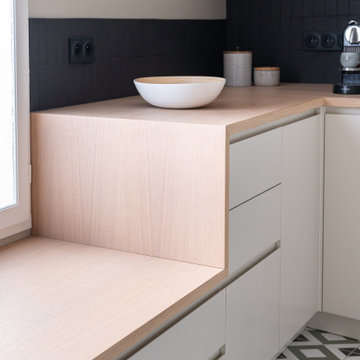
Projet réalisée en début d'année 2023.
Nous avons réalisé ce projet dans une maison de papier. Le rez-de-chaussée a été revu entièrement pour objectif principal de le moderniser, libérer les espaces, et maximiser la lumière naturelle.
Nous avons délimiter l'entrée en créant un cube de couleur, qui vient marquer un espace singulier, relier au séjour par une verrière pour laisser passer la luminosité.
Une cuisine semi-ouverte tout équipée a été créée avec de multiples rangements pour maximiser le confort au quotidien.
Nous l'avons choisi avec des nuances douces comme le beige et le blanc, avec le choix de poser un zellige noir pour lui apporter du caractère à l'ensemble.
Une famille qui s'épanouit dans ce nouvel espace repensé à leur image.
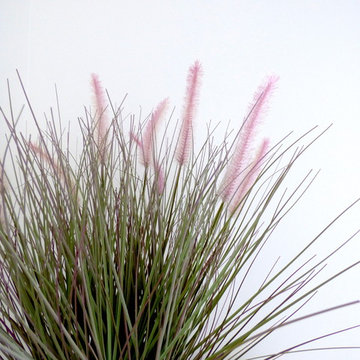
Une cuisine ouverte sur le salon, une crédence colorées et un carrelage Corten gris vert qui mix parfaitement avec l'ambiance du salon.
Les éléments blancs choisis en fonction de notre budget mettent parfaitement en valeur les matériaux.
Note technique : la cuisine a été ouverte au maximum sur sa partie haute et sur sa largeur afin de permettre une ouverture agréable qui réduit la sensation de petit espace.

住み継いだ家
本計画は、築32年の古家のリノベーションの計画です。
昔ながらの住宅のため、脱衣室がなく、田の字型に区切られた住宅でした。
1F部分は、スケルトン状態とし、水廻りの大きな改修を行いました。
既存の和室部を改修し、キッチンスペースにリノベーションしました。
キッチンは壁掛けとし、アイランドカウンターを設け趣味である料理などを楽しめるスペースとしました。
洋室だった部分をリビングスペースに変更し、LDKの一体となったスペースを確保しました。
リビングスペースは、6畳のスペースだったため、造作でベンチを設けて狭さを解消しました。
もともとダイニングであったスペースの一角には、寝室スペースを設け
ほとんどの生活スペースを1Fで完結できる間取りとしました。
また、猫との生活も想定されていましたので、ペットの性格にも配慮した計画としました。
内部のデザインは、合板やアイアン、アンティークな床タイルなどを仕様し、新しさの中にもなつかしさのある落ち着いた空間となっています。
断熱材から改修された空間は、機能性もデザイン性にも配慮された、居心地の良い空間となっています。
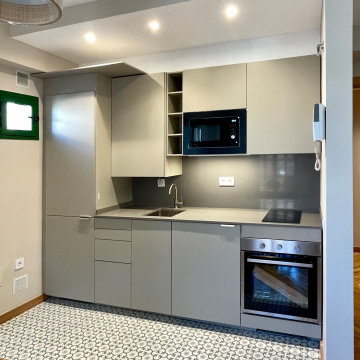
Cocina abierta al salón con frigorífico, caldera y lavadora integrados.
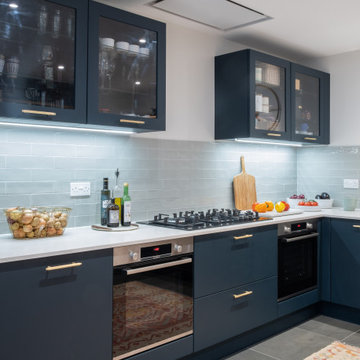
When they briefed us on this two-storey 85 m2 extension to their beautifully-proportioned Regency villa, our clients envisioned a clean, modern take on its traditional, heritage framework with an open, light-filled lounge/dining/kitchen plan topped by a new master bedroom.
Simply opening the front door of the Edwardian-style façade unveils a dramatic surprise: a traditional hallway freshened up by a little lick of paint leading to a sumptuous lounge and dining area enveloped in crisp white walls and floor-to-ceiling glazing that spans the rear and side façades and looks out to the sumptuous garden, its century-old weeping willow and oh-so-pretty Virginia Creepers. The result is an eclectic mix of old and new. All in all a vibrant home full of the owners personalities. Come on in!
Open Plan Kitchen with Green Floor Design Ideas
8
