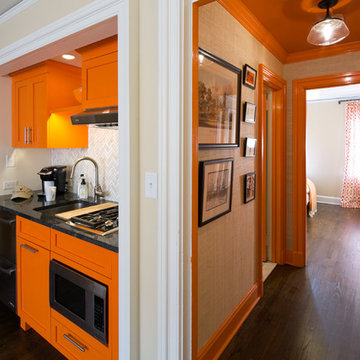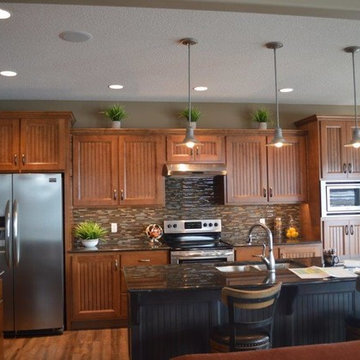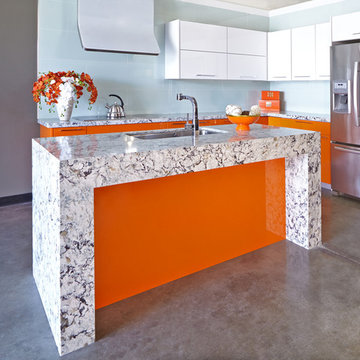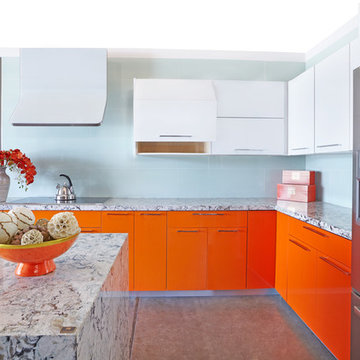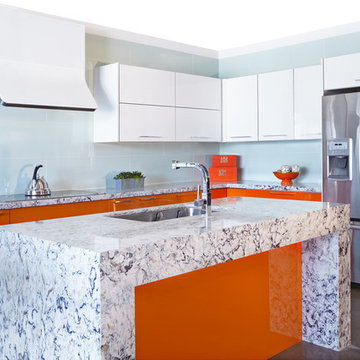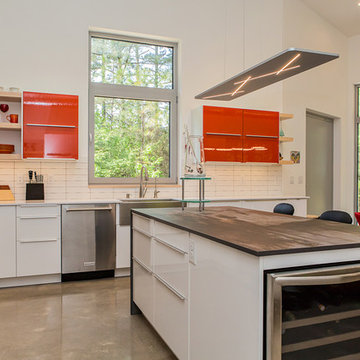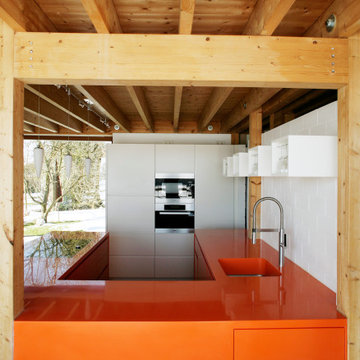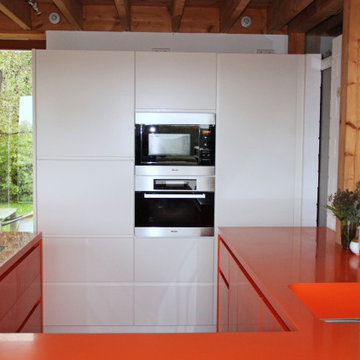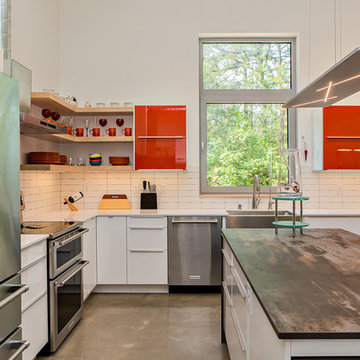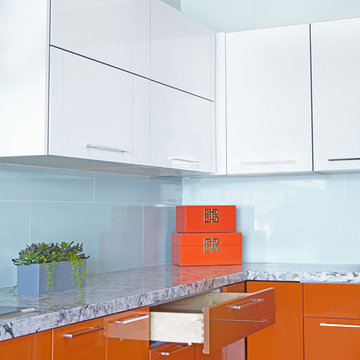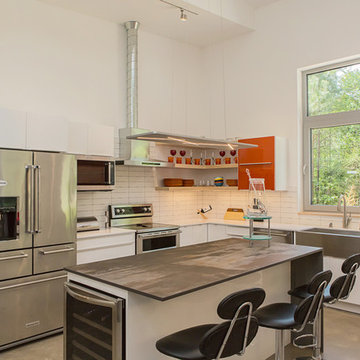Open Plan Kitchen with Orange Cabinets Design Ideas
Refine by:
Budget
Sort by:Popular Today
181 - 200 of 229 photos
Item 1 of 3
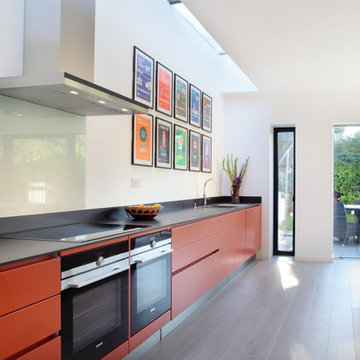
A spacious kitchen designed for a beautiful, new build. The bold, matte orange cabinets and dark grey worktop contrast against the white, clean walls. Making this kitchen stand out from the rest of the room. All storage solutions have been carefully planned and most of the storage is hidden behind doors adding to the spacious feeling of this stunning kitchen.
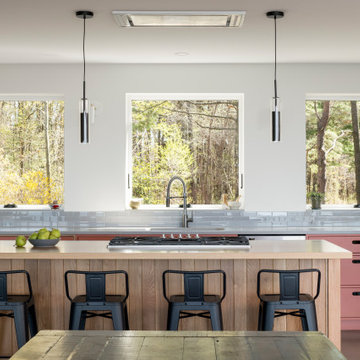
Oversized windows bring focus to this kitchen's park-like setting. Terra-cotta painted cabinets bring a warmth to the kitchen the cutout handles are a fun modern detail.
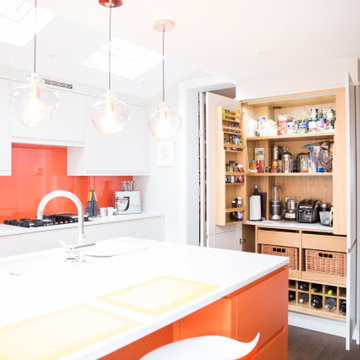
The small appliance and larder / pantry cupboard allow eveything needed to be close at hand but remain out of sight. Our master craftsman have built in bespoke storage options for example the in-built wine rack at the base of the pantry cupboard.
This stunning kitchen utilises the colour orange successfully on the kitchen island, wall mounted seated and splash back, to bring a vibrancy to this uncluttered kitchen / diner. Skylights, a vaulted ceiling from the a frame extension and the large bi-fold doors flood the space with natural light.
Work surfaces are kept clear with the maximum use of bespoke built clever storage.
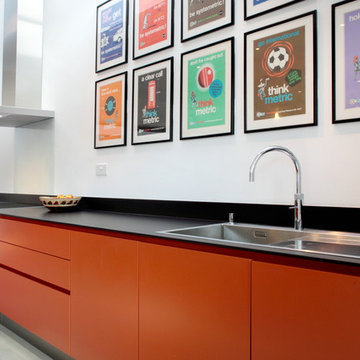
The handleless style of the kitchen ensures a clean, non-interrupted view of the stunning orange matt cabinetry. The Blanco sink sits flush with the Quartz worktops with its contemporary thin profile. Further along the run of cabinetry sits the induction hob and extractor with light flooding the area thanks to the carefully positions Sky Light above.
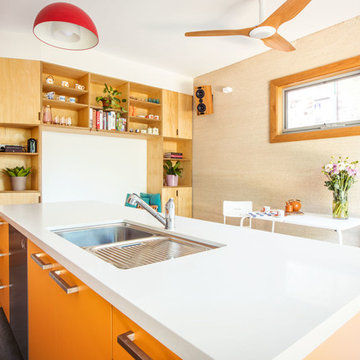
The Marrickville Hempcrete house is an exciting project that shows how acoustic requirements for aircraft noise can be met, without compromising on thermal performance and aesthetics.The design challenge was to create a better living space for a family of four without increasing the site coverage.
The existing footprint has not been increased on the ground floor but reconfigured to improve circulation, usability and connection to the backyard. A mere 35 square meters has been added on the first floor. The result is a generous house that provides three bedrooms, a study, two bathrooms, laundry, generous kitchen dining area and outdoor space on a 197.5sqm site.
This is a renovation that incorporates basic passive design principles combined with clients who weren’t afraid to be bold with new materials, texture and colour. Special thanks to a dedicated group of consultants, suppliers and a ambitious builder working collaboratively throughout the process.
Builder
Nick Sowden - Sowden Building
Architect/Designer
Tracy Graham - Connected Design
Photography
Lena Barridge - The Corner Studio
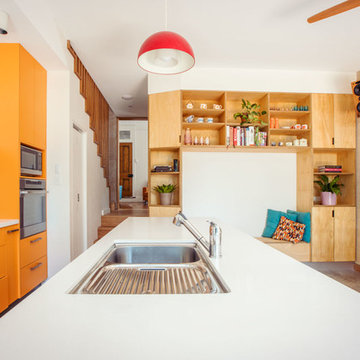
The Marrickville Hempcrete house is an exciting project that shows how acoustic requirements for aircraft noise can be met, without compromising on thermal performance and aesthetics.The design challenge was to create a better living space for a family of four without increasing the site coverage.
The existing footprint has not been increased on the ground floor but reconfigured to improve circulation, usability and connection to the backyard. A mere 35 square meters has been added on the first floor. The result is a generous house that provides three bedrooms, a study, two bathrooms, laundry, generous kitchen dining area and outdoor space on a 197.5sqm site.
This is a renovation that incorporates basic passive design principles combined with clients who weren’t afraid to be bold with new materials, texture and colour. Special thanks to a dedicated group of consultants, suppliers and a ambitious builder working collaboratively throughout the process.
Builder
Nick Sowden - Sowden Building
Architect/Designer
Tracy Graham - Connected Design
Photography
Lena Barridge - The Corner Studio
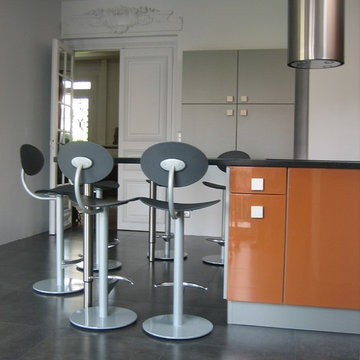
Architecture d'intérieur, Décoration d'Intérieur, suivi de chantier et coordination, www.homeattitudes.eu
Crédit Photos Sylvie Grimal
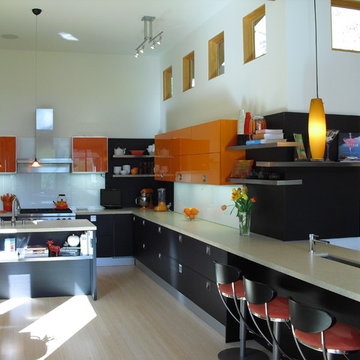
Impluvium Architecture
Location: Alamo, CA, USA
This was our first personal Custom Home (our second is now under construction) and it functioned has Impluvium's Home / Office
I was the Architect and Owner and directed all aspects of design and construction
This was our personal + Impluvium's first personal Custom Home / Office. The design is actually a compromise between traditional and modern. We wanted to do a modern but our neighbor (another project of mine = Dinstell Residence) wanted to a French Country but I knew both styles would clash next to each other professionally - so we re-designed it as a Contemporary Craftsman with a Modern Interior.
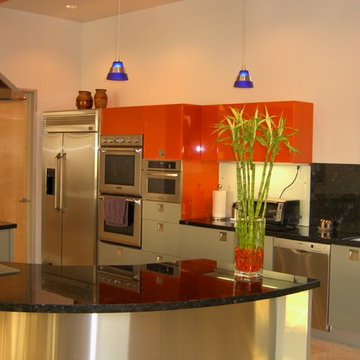
Impluvium Architecture
Location: Fremont, CA, USA
This project was a direct referral from a friend. I was the Architect and helped coordinate with various sub-contractors. I also co-designed the project with various consultants including Interior and Landscape Design
Almost always and in this case I do my best to draw out the creativity of my clients, even when they think that they are not creative. This house is a perfect example of that with much of the client's vision and culture infused into the house.
Photographed by: Tim Haley
Open Plan Kitchen with Orange Cabinets Design Ideas
10
