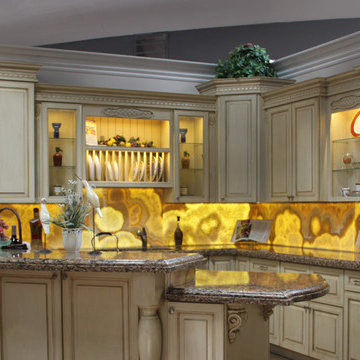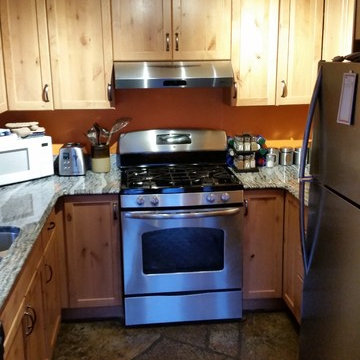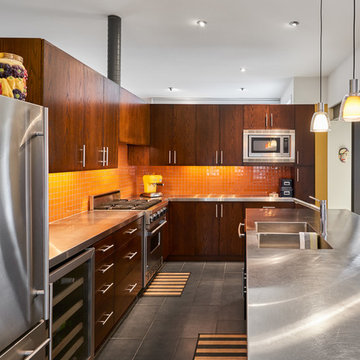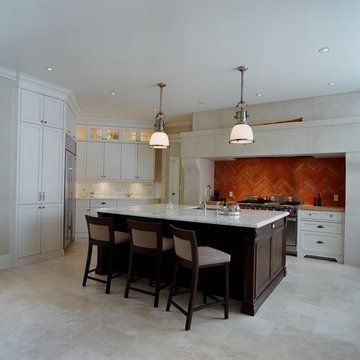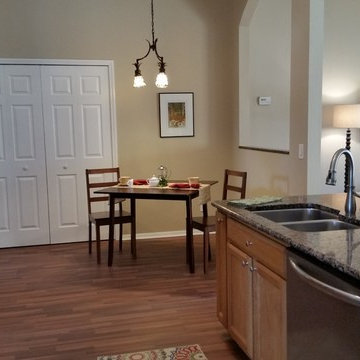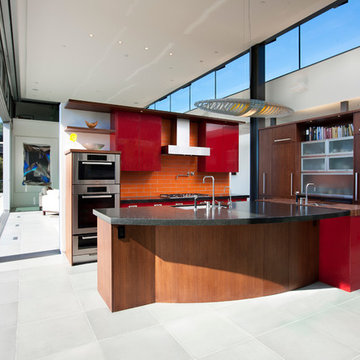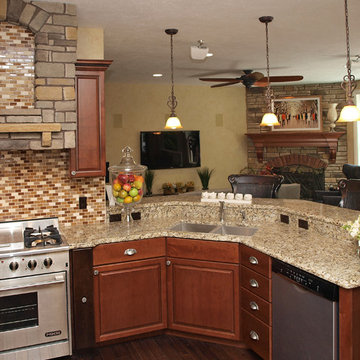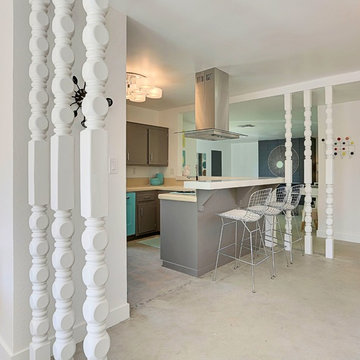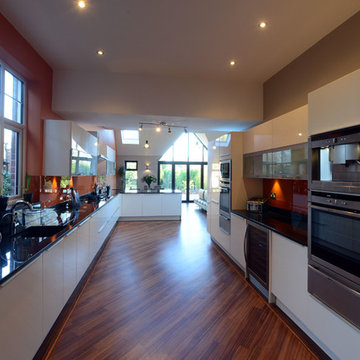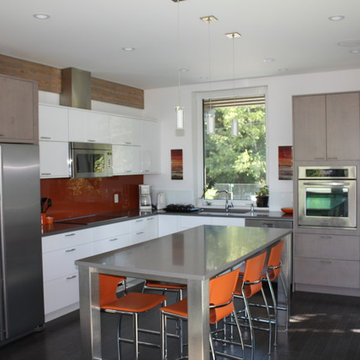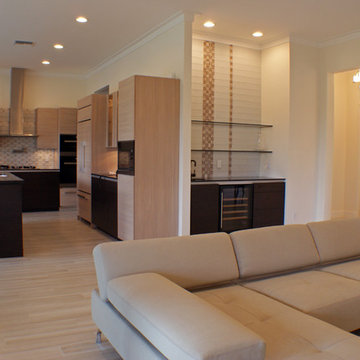Open Plan Kitchen with Orange Splashback Design Ideas
Refine by:
Budget
Sort by:Popular Today
281 - 300 of 653 photos
Item 1 of 3
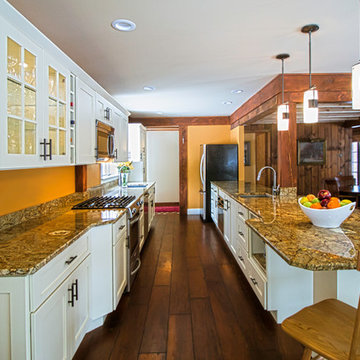
This kitchen doubled in size from it's original 1980's U shaped kitchen. The new kitchen features full overlay, framed painted cabinets from Candlelight Cabinetry. The homeowner carefully selected her granite slabs so as to show off the unique colors in the eating area. The engineered hardwood floors pair well with the off white shaker style cabinets and medium toned granite tops.
Design by Lauren Nelson
Photos by Salted Soul Graphics
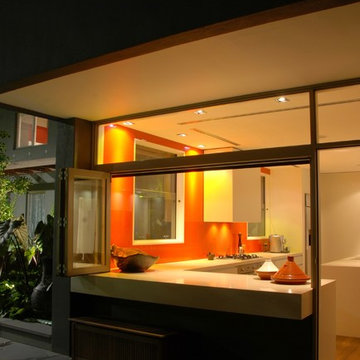
Straight from a Kevin McCloud documentary series, this luxuriously grand design is the culmination of four challenging years, one large budget, several big ideas and the singular vision of AMG Architects in realising its splendour.
Starting with a sound 1980’s concrete architectural canvas, AMG Architects created a fresh and refined modern classic of this natural entertainer.
A painstaking overhaul of the interior incorporated opulent design features and integrated the latest in audio-visual and lighting technology.
Through the artful removal of interior walls and the introduction of lighting to set off the new warm whites, welcoming spaces now offer uninterrupted views which flow naturally into the stunning landscaped outdoor entertainment areas.
Breezway Altair Louvre Windows enclose the outdoor/indoor living area to provide privacy and protection from the elements when required. The timber blades add warmth and complement the interior furnishings while allowing fresh breezes in to ventilate the area.
By removing unnecessary elements and celebrating those which enhance the design, the luxurious is skilfully balanced with the practical, creating a genuinely liveable family home.
AMG Architects’ attention to detail and exemplary project management skills have combined to create an exclusive living experience that exudes sophistication and an appreciation of the finer things.
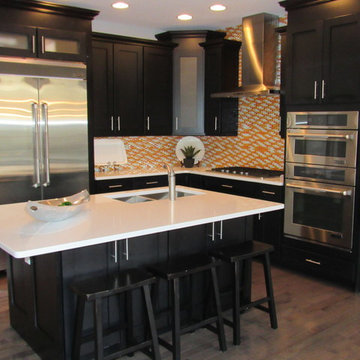
House staged by Debbie Correale of Redesign Right, LLC featuring a modern kitchen with stainless steel appliances and black sleek cabinets. Malvern, PA.
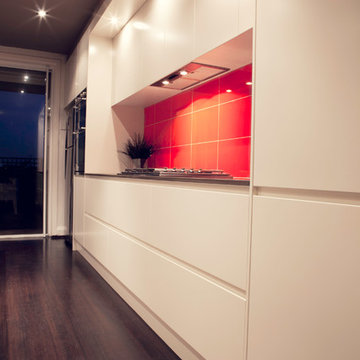
Contemporary and minimal kitchen. A dark ceiling creates an unusual but cosy atmosphere. The orange splash back and chairs add a colour pop.
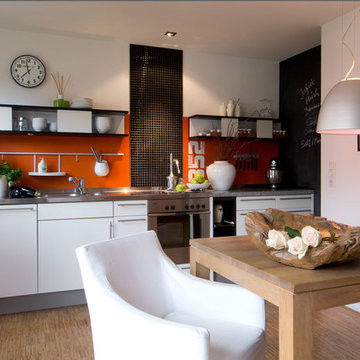
Eine in die Jahre gekommene, aber schöne Küche bekam ein Facelift.
Mit einem offenen Regal (Toaster auf Schienen integriert) und einer neuen Marmor- Arbeitsplatte wurde die Lücke der Unterschränke zur Wand passgenau geschlossen. Das Wandregal wurde rechts vom Herd harmonisch ergänzt und kleine Schiebeelemente für eine ruhigere Optik eingesetzt.
Eine großzügige Schiefertafel erleichtert die alltägliche Organisation und gleicht den Wandversatz optisch optimal aus.
Die Arbeitsplätze wurden ausreichend ausgeleuchtet, der Tisch wurde für die 3-köpfige Familie für den Alltag gedreht und hat eine neue Lampe bekommen. Wenn sich Gäste ankündigen, steht er wieder längs mit 2 weiteren Sitzplätzen an den Stirnseiten.
Ein warmes, sattes Orange harmonisiert mit dem Eicheparkett und bildet einen schönen Gegensatz zum schwarz-weiß Kontrast.
Insgesamt ist die Küche jetzt für die Gegebenheiten in ihrer Funktion optimiert und vermittelt einen klareren und gemütlicheren Eindruck.
Kurzum: eine Küche, in der man gerne kocht und verweilt.
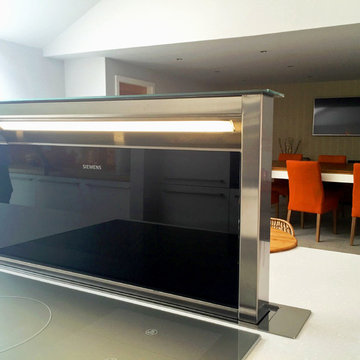
Technical features:
• Doors: Keller, Elba Melamine Finish, Ice White / Partridge Grey
• Worktops: Staron / Caramel Bamboo.
• Splashbacks: Deco Glaze, Spice
• Appliances: Siemens - Single Oven, Steam Oven, Flexi Induction Hob, Downdraft Extractor, Warming Drawer, Dishwasher, Fridge.
• Caple - Wine Rack Wi155
• Sink - 1810 Etroduo 1.5 bowl 589/450U
• Tap - Abode AT1170
• Handles - 630 Middle Grip all Horizontal
• Plinths – 100mm Caramel Bamboo
• Blum soft close
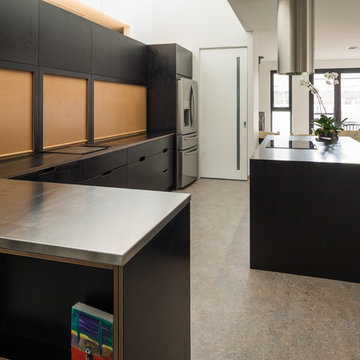
a kitchen made from Osmo sealed paperock, featuring highest quality Blum hardware and clever storage solutions. Two Ovens, commercial tap, induction cooking with Smeg exhaust. Note how the tap and much of the bench top can be "tidied" away behind rollershutter doors. Natural Linoleum (not vinyl) flooring which is coved up the walls (not clear from pictures) to allow for easy cleaning, inspired by hospital style approach.
stellar vision and rob dose photography
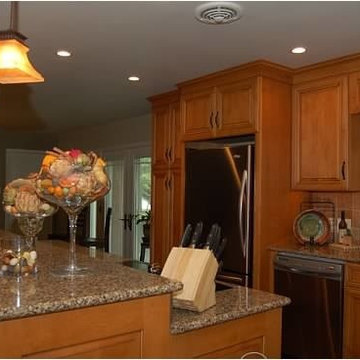
This open concept l-shaped kitchen features beautiful medium toned maple raised panel door style cabinets with oil rubbed bronze hardware. Cambria Burton Brown quartz countertops cover the three separate work spaces. Stainless steel appliances include a bottom freezer refrigerator, built in microwave and oven, dishwasher and electric cooktop. The island is two tiered with the cooktop on the workspace at counter height and the seating is at the bar height level can seat everyone. The undermount stainless steel double bowl sink features a Delta Pascal handsfree high arc pull down kitchen faucet in stainless steel. The upholstered barstools are fabricated in purple fabric to compliment both the dining room and living room areas, while the mix of metal and wood add texture to the space.
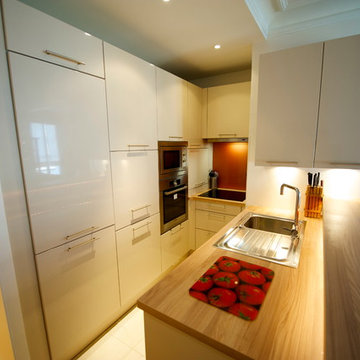
Pour cette cuisine ouverte sur le séjour, l'objectif était de rassembler d'un minimum de place, un maximum de rangement. Nous avons intégré tout l'électro-ménager nécessaire (four, plaque, hotte, lave-vaisselle, lave-linge, réfrigérateur et micro-onde). Les façades de la cuisine sont "magnolia brillant", les plans de travail en stratifié coloris "coeur de hêtre" et les crédences en verre laqué couleur orange métal.
Open Plan Kitchen with Orange Splashback Design Ideas
15
