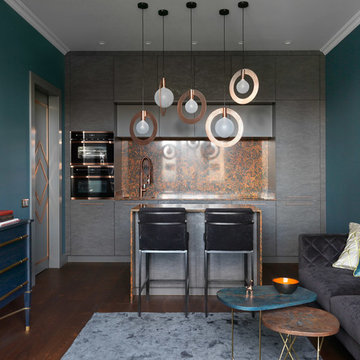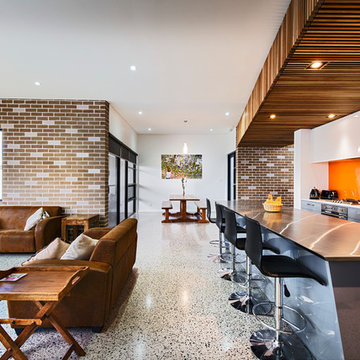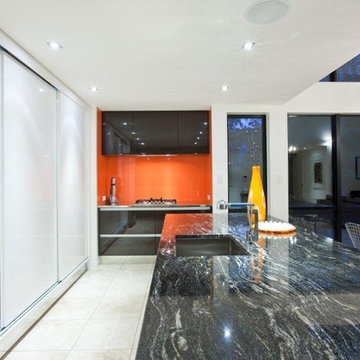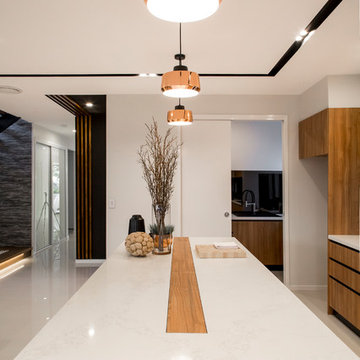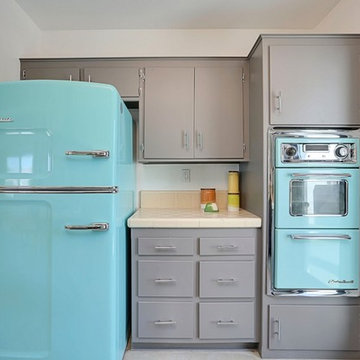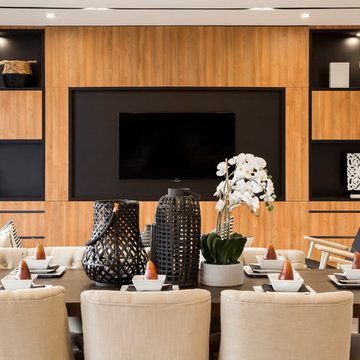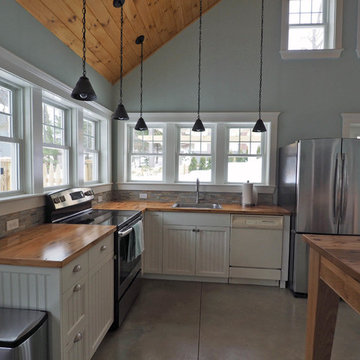Open Plan Kitchen with Orange Splashback Design Ideas
Refine by:
Budget
Sort by:Popular Today
21 - 40 of 635 photos
Item 1 of 3

This open plan kitchen / living / dining room features a large south facing window seat and cantilevered cast concrete central kitchen island.
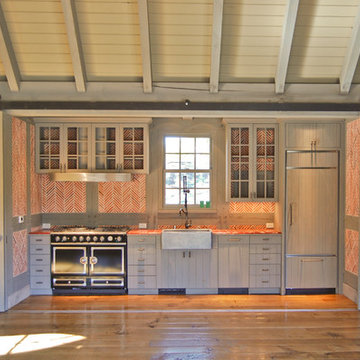
The kitchen is set back behind a pair of barn style, hanging/sliding doors which can close off the space when not in use.
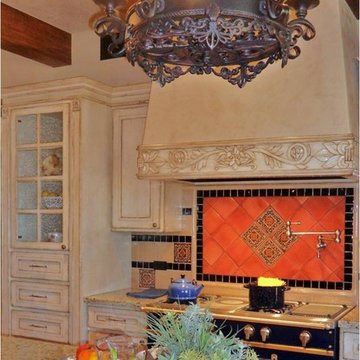
2nd Place Kitchen in the ASID Design Excellence Awards 2011 by Danielle Jacques Designs LLC

Architect: Michelle Penn, AIA Reminiscent of a farmhouse with simple lines and color, but yet a modern look influenced by the homeowner's Danish roots. This very compact home uses passive green building techniques. It is also wheelchair accessible and includes a elevator. We included an area to hang hats and jackets when coming in from the garage. The lower one works perfectly from a wheelchair. The owner loves to prep for meals so we designed a lower counter area for a wheelchair to simply pull up. Photo Credit: Dave Thiel
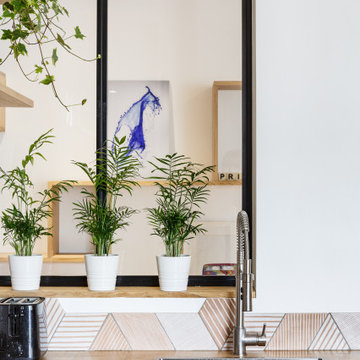
Nos clients, une famille avec 3 enfants, ont fait l'achat d'un bien de 124 m² dans l'Ouest Parisien. Ils souhaitaient adapter à leur goût leur nouvel appartement. Pour cela, ils ont fait appel à @advstudio_ai et notre agence.
L'objectif était de créer un intérieur au look urbain, dynamique, coloré. Chaque pièce possède sa palette de couleurs. Ainsi dans le couloir, on est accueilli par une entrée bleue Yves Klein et des étagères déstructurées sur mesure. Les chambres sont tantôt bleu doux ou intense ou encore vert d'eau. La SDB, elle, arbore un côté plus minimaliste avec sa palette de gris, noirs et blancs.
La pièce de vie, espace majeur du projet, possède plusieurs facettes. Elle est à la fois une cuisine, une salle TV, un petit salon ou encore une salle à manger. Conformément au fil rouge directeur du projet, chaque coin possède sa propre identité mais se marie à merveille avec l'ensemble.
Ce projet a bénéficié de quelques ajustements sur mesure : le mur de brique et le hamac qui donnent un côté urbain atypique au coin TV ; les bureaux, la bibliothèque et la mezzanine qui ont permis de créer des rangements élégants, adaptés à l'espace.
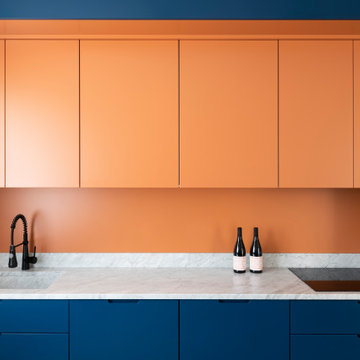
Cucina lineare, con piano in marmo di carrara levigato. Partizione a vista laccata blu opaco, partizione scavata e pensili in color arancione.
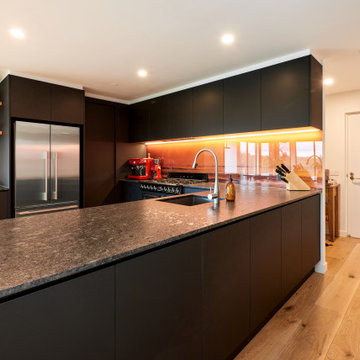
The owners of this property wanted to create a space to showcase their Australian art, therefore this became the theme for the renovation. The Aboriginal artwork and the Australian imagery used in the splashback work well together allowing them to be the stars of the show
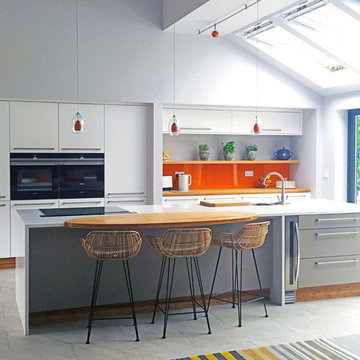
Technical features:
• Doors: Keller, Elba Melamine Finish, Ice White / Partridge Grey
• Worktops: Staron / Caramel Bamboo.
• Splashbacks: Deco Glaze, Spice
• Appliances: Siemens - Single Oven, Steam Oven, Flexi Induction Hob, Downdraft Extractor, Warming Drawer, Dishwasher, Fridge.
• Caple - Wine Rack Wi155
• Sink - 1810 Etroduo 1.5 bowl 589/450U
• Tap - Abode AT1170
• Handles - 630 Middle Grip all Horizontal
• Plinths – 100mm Caramel Bamboo
• Blum soft close
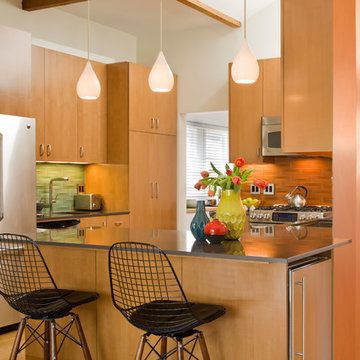
What began as a simple kitchen ‘face-lift’ turned into a more complex kitchen remodel when it was determined that what the client was really seeking was to create a space which evoked the warmth of wood. The challenge was to take a dated (c. 1980’s) white plastic laminate kitchen with a white Formica counter top and transform it into a warmly, wood-clad kitchen without having to demolish the entire kitchen cabinetry. With new door and drawer faces and the careful ‘skinning’ of the existing laminate cabinets with a stained maple veneer; the space became more luxurious and updated. The counter top was replaced with a new quartz slab from Eurostone. The peninsula now accommodates counter-height seating. The Haiku bamboo ceiling fan from Big Ass Fans graces the family room.
Photography: Manolo Langis
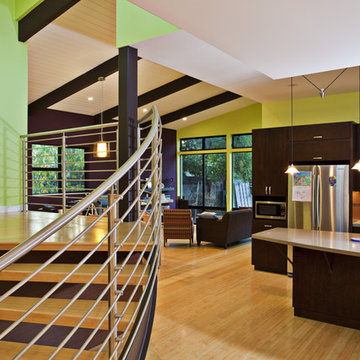
Strong horizontal lines and bold colors liven up this Eichler neighborhood. Uber green design features, passive solar design, and sustainable practices abound, making this small house a great place to live without making a large environmental footprint - Frank Paul Perez photo credit
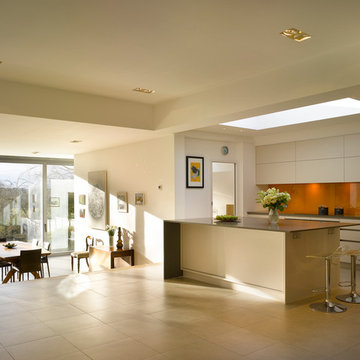
Roundhouse matt lacquer Urbo handleless bespoke kitchen. Bespoke colourblocked glass splashback. Worksurfaces in polished Silestone Altair. Siemens appliances. Westins extractor. Dornbracht single-lever mixer tap in polished chrome. Blanco stainless steel undermount sink.
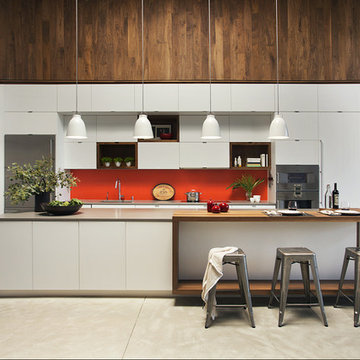
Modern family loft renovation in the South End of Boston, Massachusetts.
Open concept kitchen with custom cabinetry. Reconfigured for increased functionality, including more storage, larger prep surfaces, and new energy efficient appliances. A walnut element wraps the up wall and ceiling above the kitchen, adding much needed warmth, scale, and lighting to the space with its twenty foot ceiling.
Eric Roth Photography
Construction by Ralph S. Osmond Company.
Green architecture by ZeroEnergy Design. http://www.zeroenergy.com
Open Plan Kitchen with Orange Splashback Design Ideas
2

