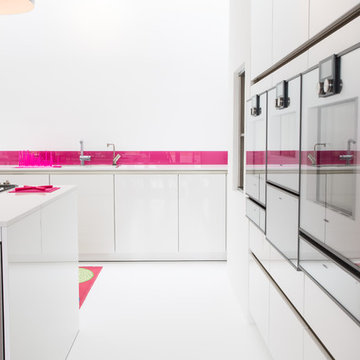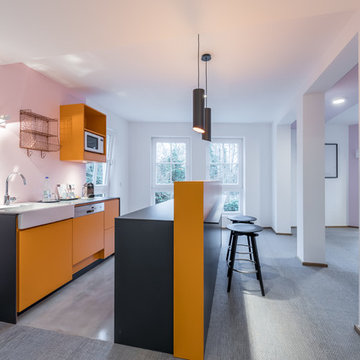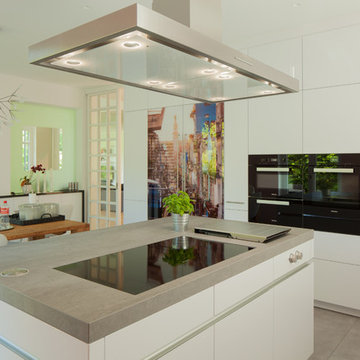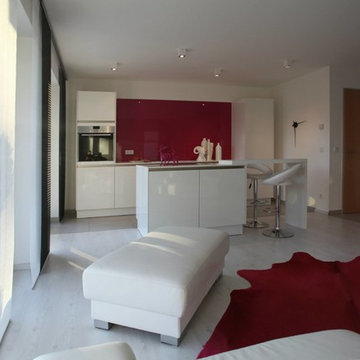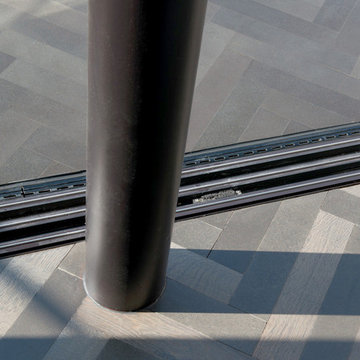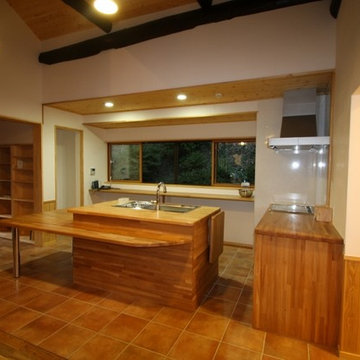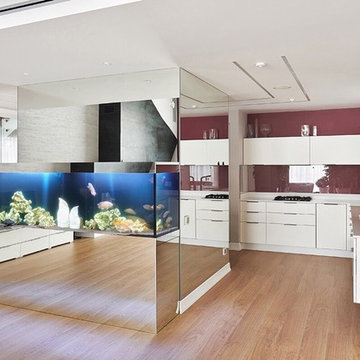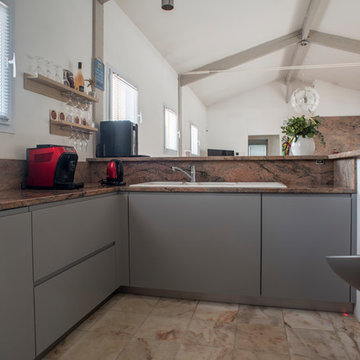Open Plan Kitchen with Pink Splashback Design Ideas
Refine by:
Budget
Sort by:Popular Today
161 - 180 of 444 photos
Item 1 of 3
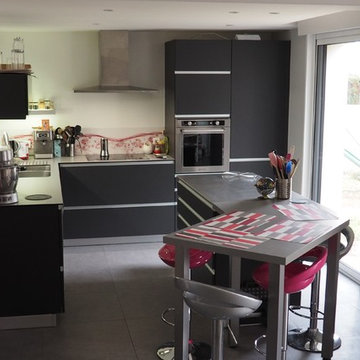
Cuisine familiale et conviviale.
Ici on cuisine et on pâtisse en famille et très souvent.
Le nombre d’ustensiles et d'appareils en permanence sur les plans de travail en témoignent.
Après agrandissement de la maison la cuisine s'ouvre sur le séjour. Le rose soutenu de la crédence en verre de synthèse PIXPANO a été contre-typé sur celui d'un mur du séjour visible de la cuisine, Cette couleur en ponctuation sur les nuances de gris était une demande expresse des propriétaires.
Photos : Lebonnois Sylvie
![BAY I-LAND イヴァロ[ピンクスピネル]](https://st.hzcdn.com/fimgs/pictures/キッチン/bay-i-land-イヴァロピンクスピネル-toyo-kitchen-style|トーヨーキッチンスタイル-img~b7615d860a43394f_5169-1-cc96398-w360-h360-b0-p0.jpg)
木をベースにした空間にピンクのキッチンや照明を合わせることで、落ち着きもありつつ可愛らしい空間となっています。
ピンク色のキッチンは、調理をする場所というだけでなく、このお部屋のインテリアのひとつとして存在感を放っています。
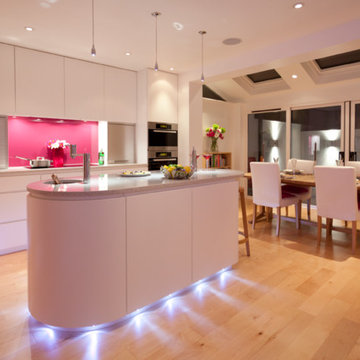
We worked closely with a local project management and interiors company to create this fantastic kitchen space. During the day it’s a spacious kitchen to cook eat and live but at night it’s a fabulous party kitchen with lighting a plenty!
We used matt spray painted handless doors with quartz stone worktops. The drawers were fitted with Blum servo-drive systems that push open the drawers electronically when touched!
Our clients were so happy with their new kitchen they were delighted to have it featured in Essential Kitchen Bathroom Bedroom magazine!
Simon and Amanda Brown were so pleased with the transformation of their Bath townhouse they told EKBB about it who were also impressed. They wrote:
"Simon and Amanda wanted a cool, clutter-free kitchen so they picked sleek white units and modern worktops to give a spacious look. This design was then accented with bright raspberry spaces, to give it some warmth. The kitchen was made by James Emerson and then finished with quartz worktops. The main focus of the new layout has to be the oval island with a seating area at one end, perfect for family and friends to gather and socialize."
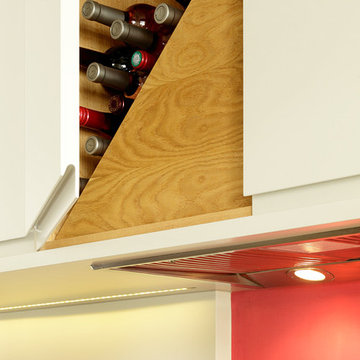
CABINETRY: The Ladbroke kitchen, Cue & Co of London, painted in French Gray Estate, Farrow & Ball APPLIANCES: Range cooker and extractor hood, Falcon; integrated fridge, Liebherr; integrated dishwasher, Siemens WORK SURFACES: Polished concrete, Cue & Co of London
SPLASHBACK: Polished plaster, Cue & Co of London
LIGHTING: Box Lantern from the Memoria collection, Cue & Co of London SINK: Claron 550 sink, Blanco TAP: Monobloc mixer tap in pewter, Perrin & Rowe FLOORING: Porcelain tiles, European Heritage
Cue & Co of London kitchens start from £35,000
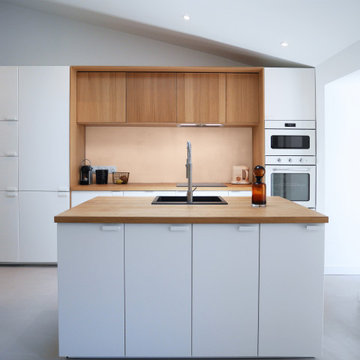
Rénovation complète d'une maison à Bordeaux,
transformation d'un salon en cuisine salle à manger :
-> la cuisine creusée par une niche bois, îlot central, béton ciré et ouverture en toiture pour faire entrer la lumière.
Une pièce épurée en blanc avec du bois pour la chaleur et du rose pâle pour la douceur.
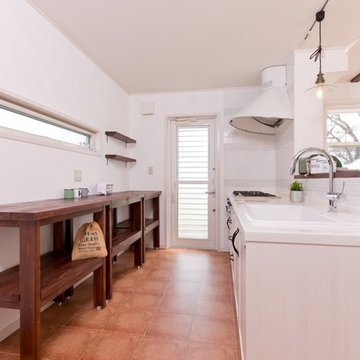
南欧風のまっ白な外観やかわいい家具と雑貨に
囲まれたインテリアなど、あこがれをギュッと
詰めこんだおうち。
しっくいの壁とオレンジ色の屋根が
すてきな外観はとってもキュートで
青空やお庭のグリーンがよく似合います。
インテリアも塗り壁や無垢材など自然素材の
ぬくもりが感じられる仕上げ。
洗面や家事机なども職人さんの手づくりなので
あたたかみが感じられます。
テーブルやチェア、テレビボードもナチュラル
フレンチなテイストでコーデしたことで
インテリアもとてもかわいくなりました。
ニッチや棚がたくさんあるので、季節ごとに
雑貨を飾ったりするのも楽しそう♪
かわいいインテリアに囲まれた暮らしは
おうち時間をハッピーにしてくれそうです☆
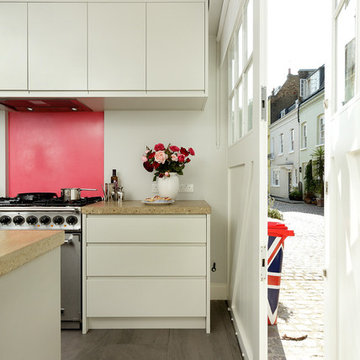
CABINETRY: The Ladbroke kitchen, Cue & Co of London, painted in French Gray Estate, Farrow & Ball APPLIANCES: Range cooker and extractor hood, Falcon; integrated fridge, Liebherr; integrated dishwasher, Siemens WORK SURFACES: Polished concrete, Cue & Co of London
SPLASHBACK: Polished plaster, Cue & Co of London
LIGHTING: Box Lantern from the Memoria collection, Cue & Co of London SINK: Claron 550 sink, Blanco TAP: Monobloc mixer tap in pewter, Perrin & Rowe FLOORING: Porcelain tiles, European Heritage
Cue & Co of London kitchens start from £35,000
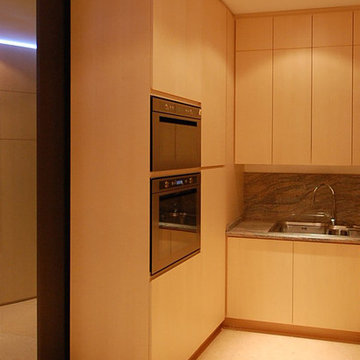
Lo studio Blu design firma un altro progetto di ristrutturazione riguardante una villa monofamiliare a Fucecchio. L’edificio in questione era rimasto letteralmente inalterato nelle sue volumetrie e negli arredi sin dalla sua realizzazione negli anni 60. Alla committenza è stato presentato un progetto che ha completamente ribaltato l’immagine ormai desueta dell’abitazione per riproporla con un concept contemporaneo e con un uso minimo di materiali. Infatti il progetto si sviluppa essenzialmente su 2 materiali: legno, nelle sue due declinazioni acero (rivestimenti parietali ed arredi curvi) e wengè (rivestimenti parietali ed arredi squadrati) che si propagano in tutte le pareti verticali della casa, dalla zona giorno alla zona notte. Pietra di Lessinia rosa, in formato 50x100 levigata e spazzolata posata in tutta la casa con giunti sfalsati. Una parete curvilinea in acero sbiancato che si sviluppa dall’entrata fino allo spazio pranzo, divide la zona giorno dalla zona notte. La parete ingloba in successione il guardaroba, una libreria, la porta di accesso alla zona notte, un ripostiglio, il bagno della zona giorno, e un piccolo deposito. A contrasto di questa sinusoide chiara si erge una serie di pareti attrezzate con linee squadrate in legno wengè che partono dal soggiorno, proseguono con una zona Home Theatre e finiscono con la cucina attrezzata. Gli spazi pranzo e cucina sono compartimentali da due setti vetrati scorrevoli che all’occorrenza rendono appartate questi due spazi. La zona notte è composta da tre camere con un bagno comune ed un bagno esclusivo realizzato tutto in pietra.
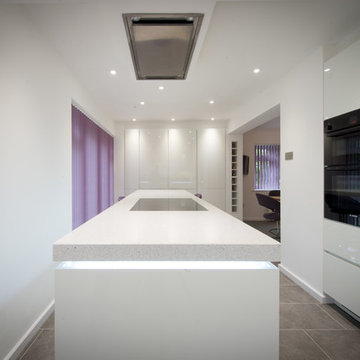
Our clients wanted a white gloss handle-less kitchen. We used Alno's AlnoStar Pearl cabinetry providing superb storage and quality.
Open Plan Kitchen with Pink Splashback Design Ideas
9
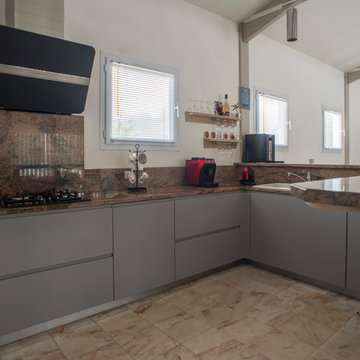
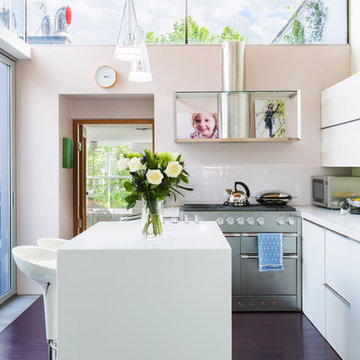
![BAY I-LAND イヴァロ[ピンクスピネル]](https://st.hzcdn.com/fimgs/pictures/キッチン/bay-i-land-イヴァロピンクスピネル-toyo-kitchen-style|トーヨーキッチンスタイル-img~bde137d10a433954_5170-1-0c707f7-w360-h360-b0-p0.jpg)
