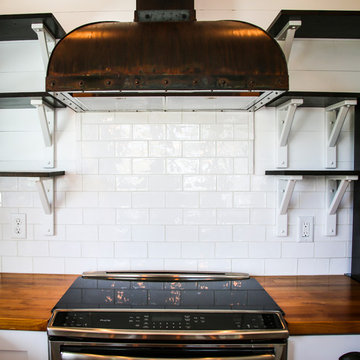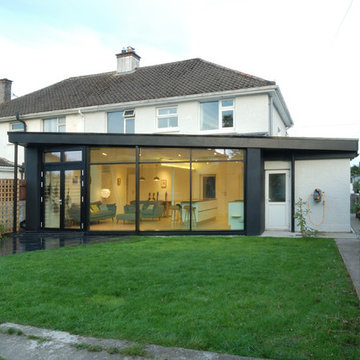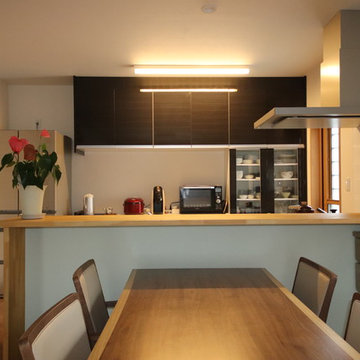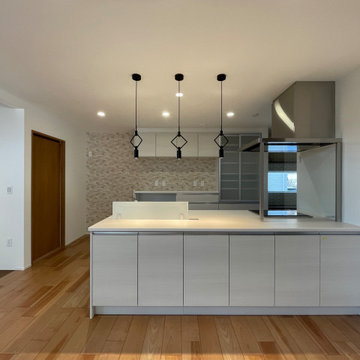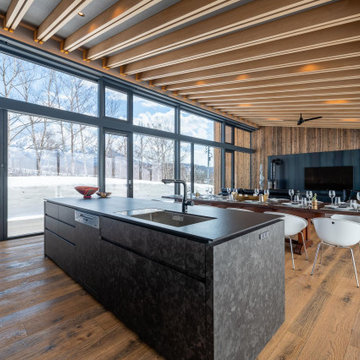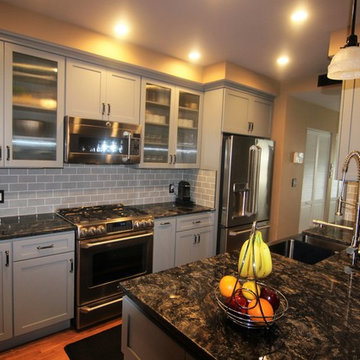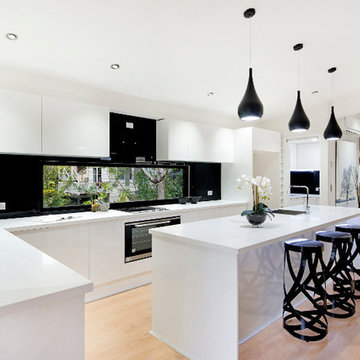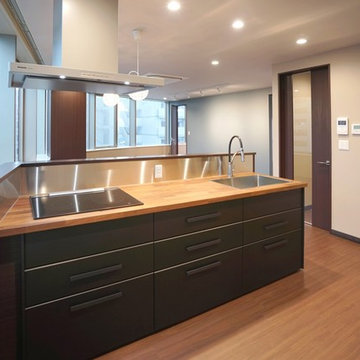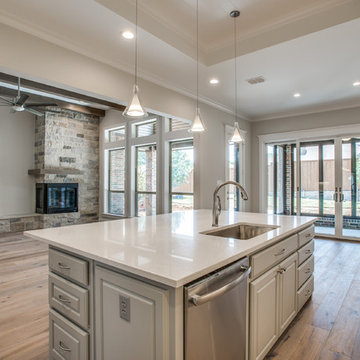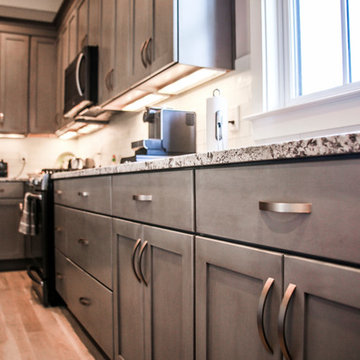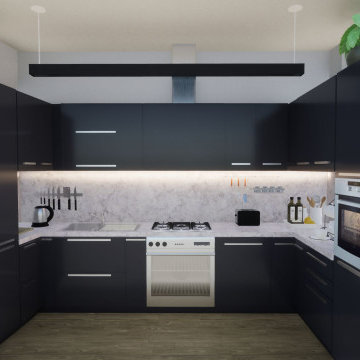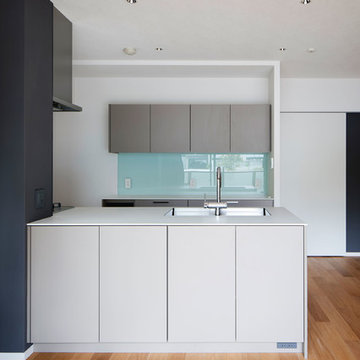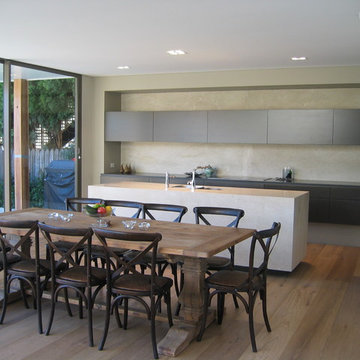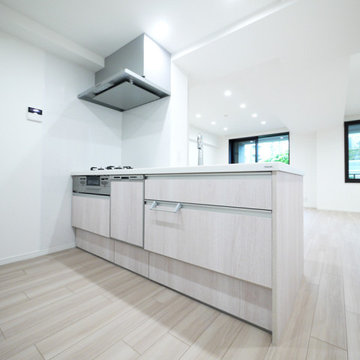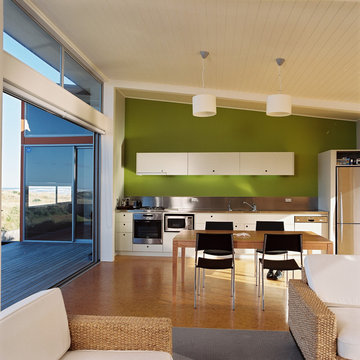Kitchen
Refine by:
Budget
Sort by:Popular Today
121 - 140 of 899 photos
Item 1 of 3
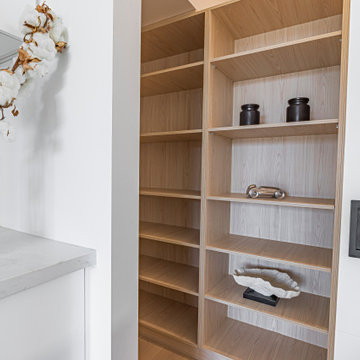
Speaking for itself, this spectacular kitchen is an icon of what a kitchen today should look like. With a dark oak featured Barack that contrasts greatly with the white cabinetry and light oak walk-in pantry. A beautiful large island with an angled stone feature giving the kitchen a unique finish instantly. Adding to the uniqueness is the change of tone once you reach the cooktop area. the soft marble stone feature of the island becomes a very distinct and veiny Calcutta finish being borders by an ultra white splashback.
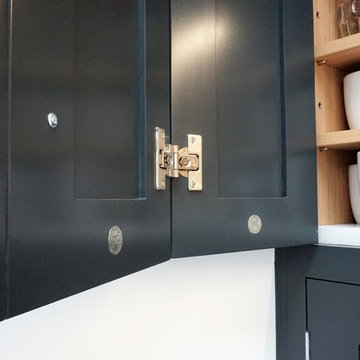
The Square Frame design of this Handmade in Hitchin kitchen brings the Shaker right up to date. The chunky Stainless Steel handles (note the different shapes!) and contemporary paint colours provide a fresh twist on a traditional classic. The Minerva Ice Crystal worktop complements the cabinetry painted in Farrow & Ball's Pavilion Grey and provides a dramatic contrast to the pantry unit hand painted in Anthracite Grey.
The bespoke pantry unit was specially commissioned as a stand-alone piece that would house the breakfast essentials as well look handsome and individual. Featuring all the highly skilled details that are the trademark of this particular range which will ensure this piece stands the test of time. And, of course, the paint choice is stunning with the white-washed floor!
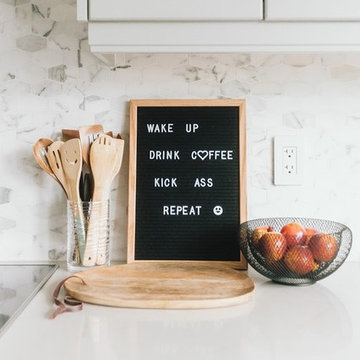
Kitchen Design at William Residence (Custom Home) Designed by Linhan Design.
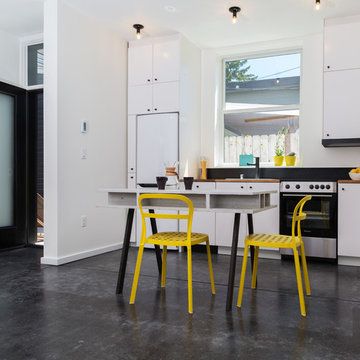
Custom kitchen light fixtures and exhaust hood, butcher block countertops, slim appliances and an integrated dishwasher give the kitchen a streamlined look.
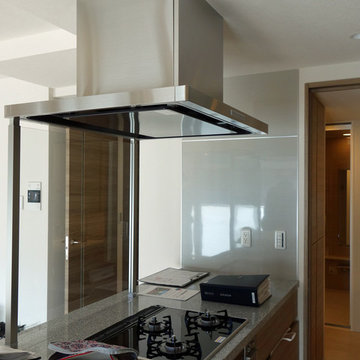
オープンスタイルのキッチン。ひとくちにそうは言っても、どんなタイプがいい?
LD側にあるのはシンク(流し)かレンジ(コンロ)か、それとも両方なのか。あるいは一部だけは隠したいセミオープンなのか。キッチンの場合はイメージだけではなく作業のしやすさが求められる。
これまでに使い慣れた手順に沿っているか否か。シニアの場合は特に習慣を急には変えられないかもしれない。
シンクからレンジへと一列型で左から右へという流れ。それが2列型になって、シンクとレンジの関係が振り返りになる。そんな大転換に慣れるのか?そんな実験がこれから始まる!
キッチンのレイアウト。
7
