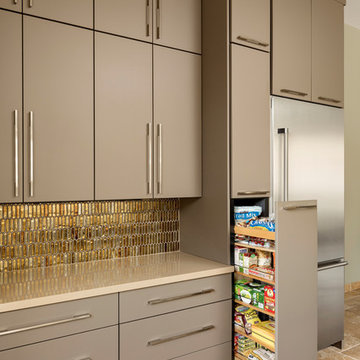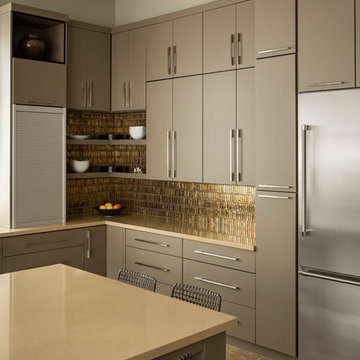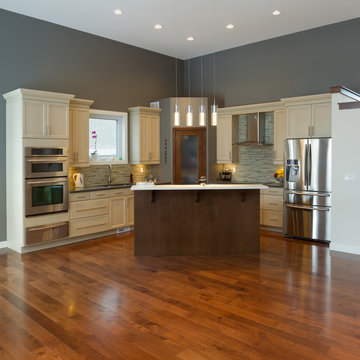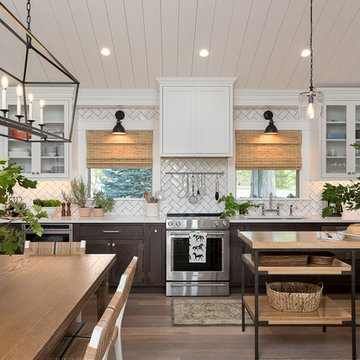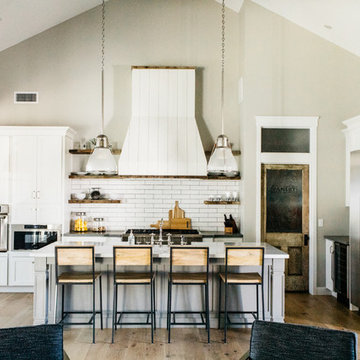Open Plan Kitchen with Quartz Benchtops Design Ideas
Refine by:
Budget
Sort by:Popular Today
201 - 220 of 89,480 photos
Item 1 of 3
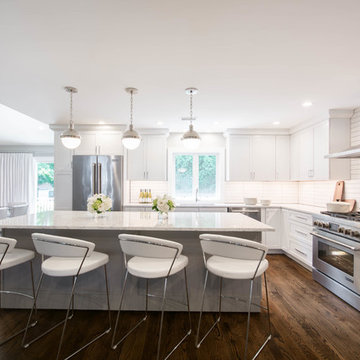
Complete Open Concept Kitchen/Living/Dining/Entry Remodel Designed by Interior Designer Nathan J. Reynolds.
phone: (401) 234-6194 and (508) 837-3972
email: nathan@insperiors.com
www.insperiors.com
Photography Courtesy of © 2017 C. Shaw Photography.

We really opened up and reorganized this kitchen to give the clients a more modern update and increased functionality and storage. The backsplash is a main focal point and the color palette is very sleek while being warm and inviting.
Cabinetry: Ultracraft Destiny, Avon door in Arctic White on the perimeter and Mineral Grey on the island and bar shelving
Hardware: Hamilton-Bowes Ventoux Pull in satin brass
Counters: Aurea Stone Divine, 3cm quartz
Sinks: Blanco Silgranit in white, Precis super single bowl with Performa single in bar
Faucets: California Faucets Poetto series in satin brass, pull down and pull-down prep faucet in bar, matching cold water dispenser, air switch, and air gap
Pot filler: Newport Brass East Linear in satin brass
Backsplash tile: Marble Systems Mod-Glam collection Blocks mosaic in glacier honed - snow white polished - brass accents behind range and hood, using 3x6 snow white as field tile in a brick lay
Appliances: Wolf dual fuel 48" range w/ griddle, 30" microwave drawer, 24" coffee system w/ trim; Best Cologne series 48" hood; GE Monogram wine chiller; Hoshizaki stainless ice maker; Bosch benchmark series dishwasher
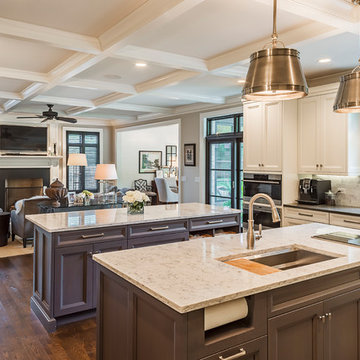
Double island kitchen with 2 sinks, custom cabinetry and hood. Brass light fixtures. Transitional/farmhouse kitchen.
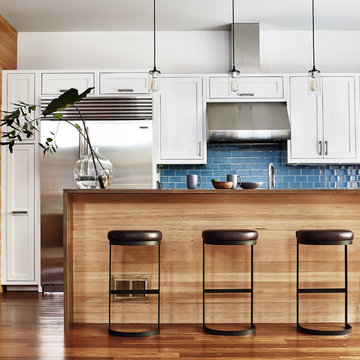
Open kitchen with walnut, waterfall bar for the living room side. A walk-ion pantry fits under the stair to the left of the photo.
Photo by Brad Knipstein

Handleless in-frame shaker kitchen painted in Little Greene 'French Grey'.
Worktops and sink are 30mm Silestone Blanco Zeus Extreme (suede finish).
Glass splashback.
Mercury 1082 (induction) range cooker.
Fisher & Paykel RF610ADX4 fridge freezer.
Quooker Fusion Round tap
Photo by Rowland Roques-O'Neil.
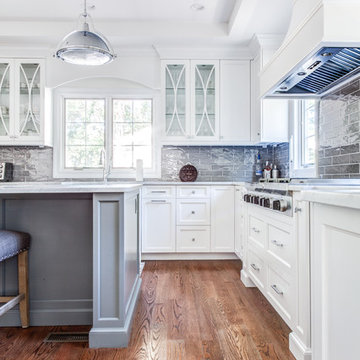
Beautiful two tone transitional kitchen, custom designed and made for lovely clients in Port Washington, NY.
Photography by Chris Veith Interior
Design, supply and Installation by Teoria Interiors

This gorgeous modern beach house combines a white canvas with pops of color and designer details, showcased in the custom brass hardware on the modern white cabinets and the designer lighting choices such as the natural basket pendant chandelier hanging above the dining table. The stools are white leather with wooden legs for easy clean and comfort. The counter tops are white quartz (Britannica Cambria) which waterfalls down the front of the island. The stainless steel wolf gas range sits beneath a modern stainless steel range hood. The walls are clad in a white painted horizontal paneling which wraps onto the vaulted ceiling. The flooring is gray porcelain tile, and the glass sliding doors are teak.
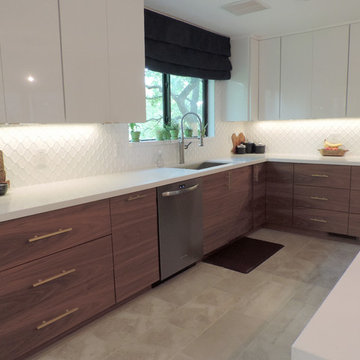
The door handles are Lewis Dolin. Jennifer couldn’t find finger pulls for the wall cabinets that matched the brushed brass color, so she bought nickel ones and painted them.
See us at: inspiredkitchendesign.com
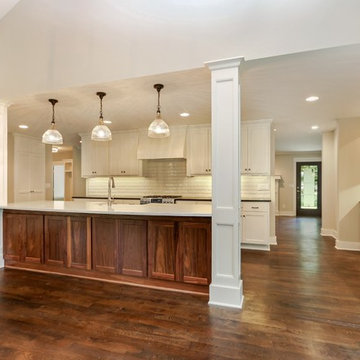
Whole home custom remodel by Manor Design Build in the heart of Old Leawood! Home includes 4 additions with a master suite addition, hearth/kitchen combo, covered porch and garage addition. Inside features include 4 bedrooms, 3.5 baths, stained knotty alder doors, Marvin Integrity Series windows, walnut cabinetry, dual head master shower, stamped patios, irrigation system and much more. Seller is a licensed agent in Kansas.
Kitchen features large walk-in pantry, dual oven, gas range, and farmhouse sink. Mud room off the garage adjacent to laundry, craft room and powder room. Surround sound throughout first floor.
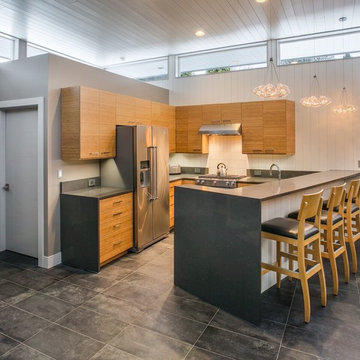
Faux bamboo flat paneled DeWils Taurus cabinets pop in the all white space, accented by Atlas Homewares 8" chrome pulls and Coastal Gray colored Pental counters an backsplash. Appliances are all stainless steel Kitchen Aid Pro. Kitchen sink is a double bowled stainless steel Franke, undermount, with a Grohe chrome Concetto faucet. Walls are covered in white T&G on two sides of the room, meeting the top of the 6" splash in the kitchen. Walls to the left are painted Benjamin Moore "Taos Taupe," and the windows are trimmed with 3/4" MDF, adding to the contemporary look, and painted Benjamin Moore "Stone Harbor." Our client designed the specific angle of the peninsula, which is illuminated by 3 Tech Lighting 7 Cheers pendants. Flooring is 12x24" United Tile Verde 1999 in Carbon. Photography by Marie-Dominique Verdier. Photography by Marie-Dominique Verdier.

Black and White painted cabinetry paired with White Quartz and gold accents. A Black Stainless Steel appliance package completes the look in this remodeled Coal Valley, IL kitchen.
Open Plan Kitchen with Quartz Benchtops Design Ideas
11

