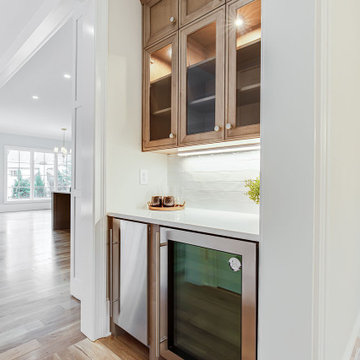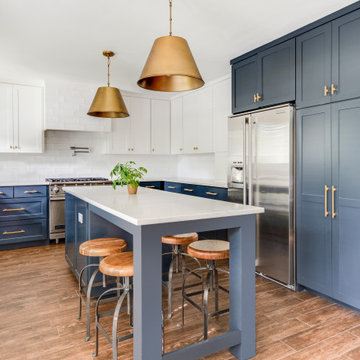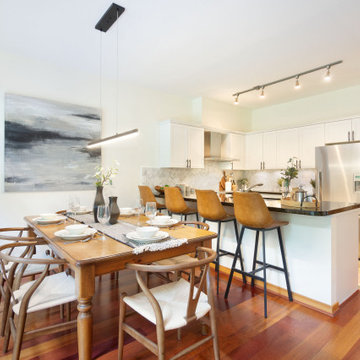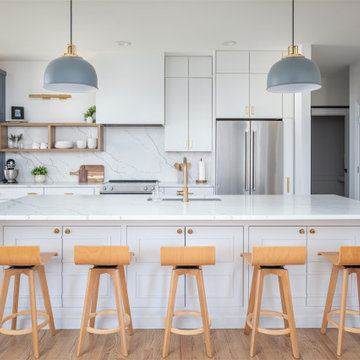Open Plan Kitchen with Quartz Benchtops Design Ideas
Refine by:
Budget
Sort by:Popular Today
101 - 120 of 89,438 photos
Item 1 of 3

Gorgeous kitchen with black shaker cabinets and blue island offer an impact in this kitchen remodel. A new window to brighter the space and metallic accents from the brass cabinet knobs to brass light fixtures add room brightening contrast.

The focus of this kitchen was to open up the workflow, creating a space for the family to work comfortably while also creating a beautiful and inspiring space. Placing a large refrigerator at the edge of the kitchen, adding a beverage refrigerator, using a Galley Workstation and having the island at a slightly lower height makes it highly functional for the whole family. It is rare to achieve a long line of symmetry, but with a feature wall created around the range top we were able to do so. We created an antique armoire feel with the panel ready refrigerator and custom panel design above.
A mixture of hardware was used, the gray stained hickory cabinets were paired with matte black hardware, while the designer white cabinets were paired with brass hardware. A very custom refrigerator cabinet was created that emphasized the armoire feel. A long wall of 9” deep tall cabinets created a very beautiful as well as highly functional pantry space.

Кухня.
Материалы: на стене кирпич XIX века, BrickTiles; инженерная доска на полу и стенах, Finex; керамическая плитка на полу, Equipe.
Мебель и оборудование: кухонный гарнитур, Giulia Novars; барные стулья, Archpole; свет, Centrsvet.
Декор: Moon-stores, Afro Home; искусственные растения, Treez Collection; на стене картина Владимира Дудкина “Население”, галерея Kvartira S.
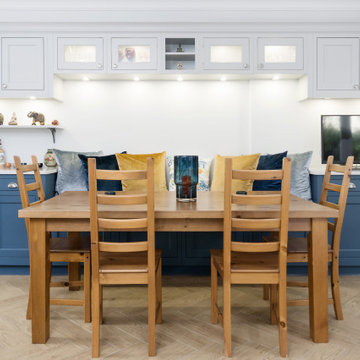
Traditional style in frame kitchen in this large family kitchen extension in Penarth by Your Space Living. An open plan living space with kitchen cabinets and island, dining table and built in seatiing making the most of this light and open space as the heart of the home.

2021 - 3,100 square foot Coastal Farmhouse Style Residence completed with French oak hardwood floors throughout, light and bright with black and natural accents.

www.nestkbhomedesign.com
Photos: Linda McKee
This beautiful blue island contrast from the cherry wood cabinets and gives you tons of drawers for all of your organizing needs.

This kitchen features Brighton Cabinetry with Hampton door style and Maple Cashmere color. The countertops are Calacatta Taj Q Quartz.

Industrial transitional English style kitchen. The addition and remodeling were designed to keep the outdoors inside. Replaced the uppers and prioritized windows connected to key parts of the backyard and having open shelvings with walnut and brass details.
Custom dark cabinets made locally. Designed to maximize the storage and performance of a growing family and host big gatherings. The large island was a key goal of the homeowners with the abundant seating and the custom booth opposite to the range area. The booth was custom built to match the client's favorite dinner spot. In addition, we created a more New England style mudroom in connection with the patio. And also a full pantry with a coffee station and pocket doors.

New to the area, this client wanted to modernize and clean up this older 1980's home on one floor covering 3500 sq ft. on the golf course. Clean lines and a neutral material palette blends the home into the landscape, while careful craftsmanship gives the home a clean and contemporary appearance.
We first met the client when we were asked to re-design the client future kitchen. The layout was not making any progress with the architect, so they asked us to step and give them a hand. The outcome is wonderful, full and expanse kitchen. The kitchen lead to assisting the client throughout the entire home.
We were also challenged to meet the clients desired design details but also to meet a certain budget number.
Open Plan Kitchen with Quartz Benchtops Design Ideas
6
