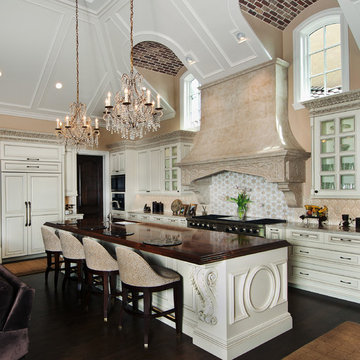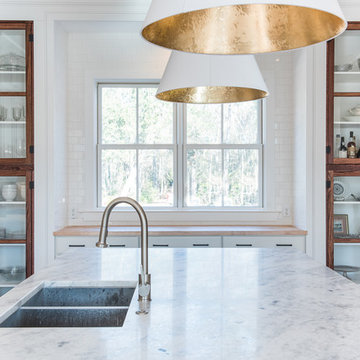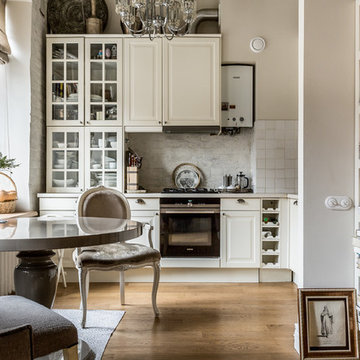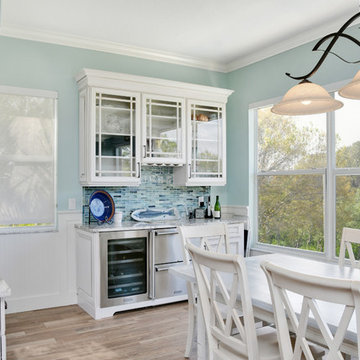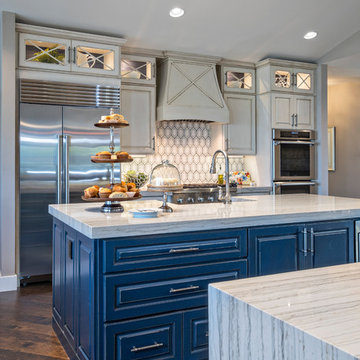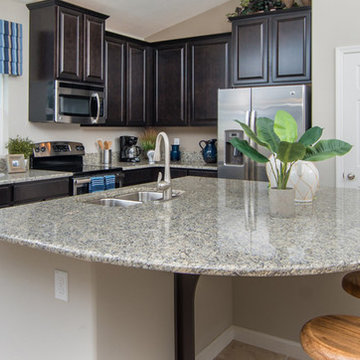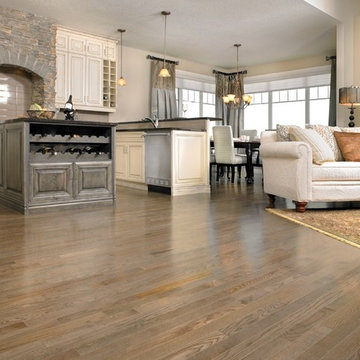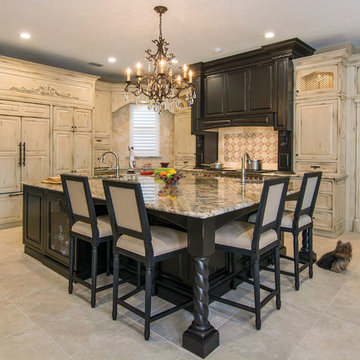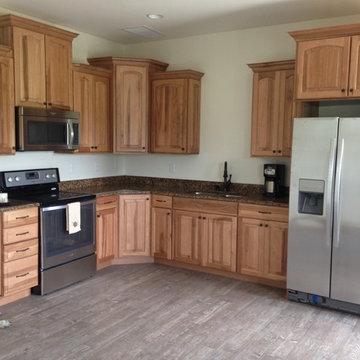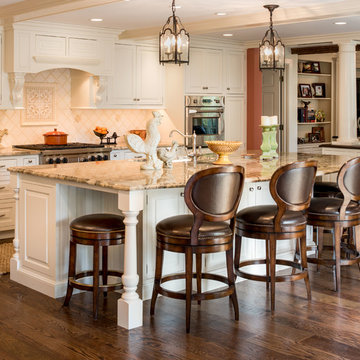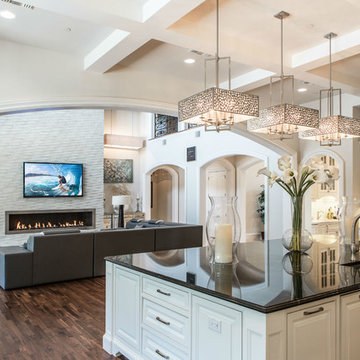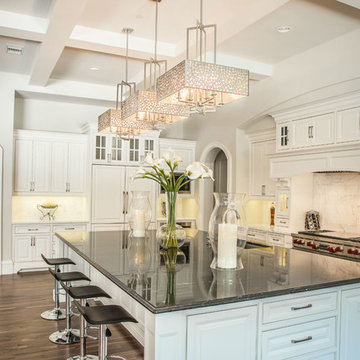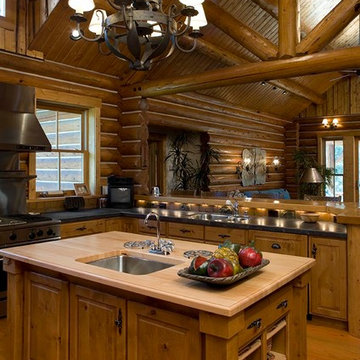Open Plan Kitchen with Raised-panel Cabinets Design Ideas
Refine by:
Budget
Sort by:Popular Today
121 - 140 of 35,773 photos
Item 1 of 3

The kitchen, butler’s pantry, and laundry room uses Arbor Mills cabinetry and quartz counter tops. Wide plank flooring is installed to bring in an early world feel. Encaustic tiles and black iron hardware were used throughout. The butler’s pantry has polished brass latches and cup pulls which shine brightly on black painted cabinets. Across from the laundry room the fully custom mudroom wall was built around a salvaged 4” thick seat stained to match the laundry room cabinets.
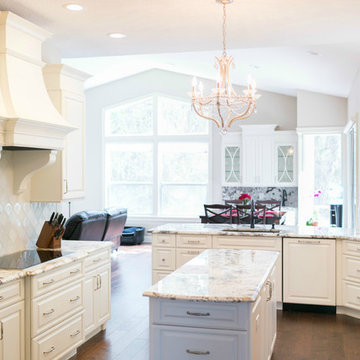
New homeowners wanted to update the kitchen before moving in. KBF replaced all the flooring with a mid-tone plank engineered wood, and designed a gorgeous new kitchen that is truly the centerpiece of the home. The crystal chandelier over the center island is the first thing you notice when you enter the space, but there is so much more to see! The architectural details include corbels on the range hood, cabinet panels and matching hardware on the integrated fridge, crown molding on cabinets of varying heights, creamy granite countertops with hints of gray, black, brown and sparkle, and a glass arabasque tile backsplash to reflect the sparkle from that stunning chandelier.
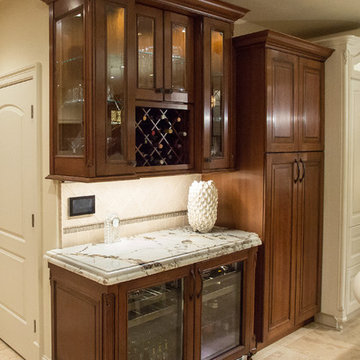
Beautiful Italian Villa kitchen complete with everything you can think of. This kitchen is a true gem.
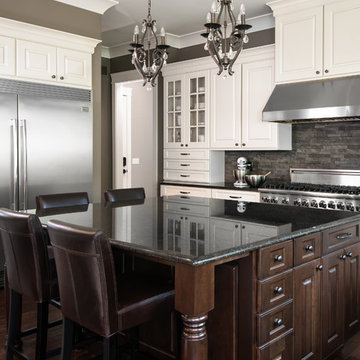
After building their first home this Bloomfield couple didn't have any immediate plans on building another until they saw this perfect property for sale. It didn't take them long to make the decision on purchasing it and moving forward with another building project. With the wife working from home it allowed them to become the general contractor for this project. It was a lot of work and a lot of decision making but they are absolutely in love with their new home. It is a dream come true for them and I am happy they chose me and Dillman & Upton to help them make it a reality.
Cabinetry: Perimeter- Mid Continent, Thomas door, Maple, Antique White
Island- Mid Continent, Thomas door, Cherry, Fireside Black Glaze
Photo By: Kate Benjamin
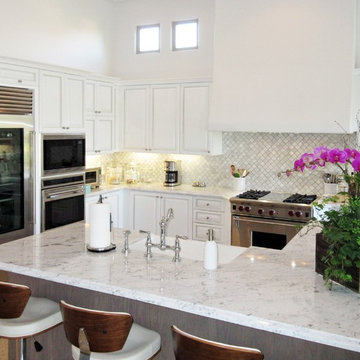
This was the darkest corner of the former kitchen. The white painted kitchen cabinets and an oak island stained gray with Carrera marble countertops create a very trendy room that is very open and light. Photography by Greg Hoppe.
Open Plan Kitchen with Raised-panel Cabinets Design Ideas
7
