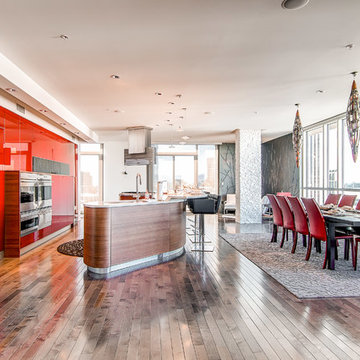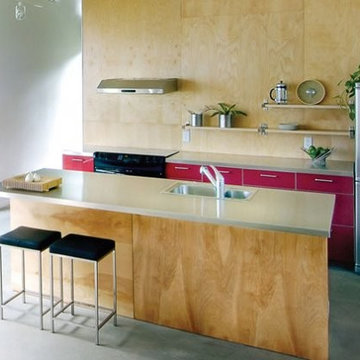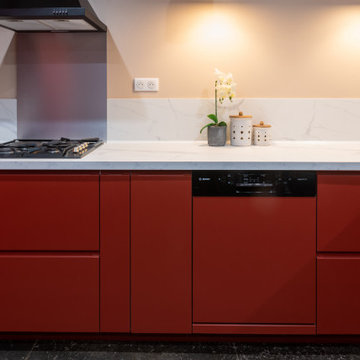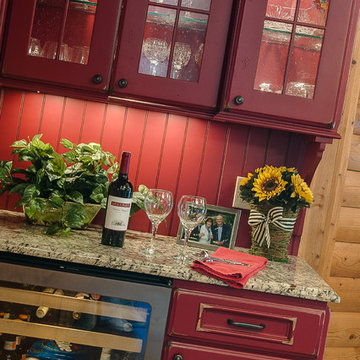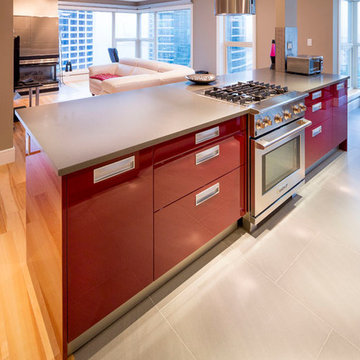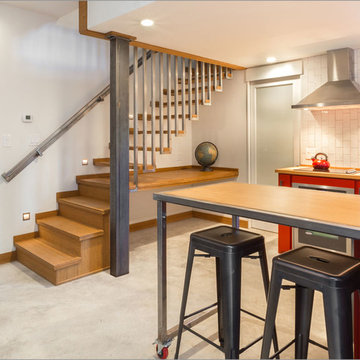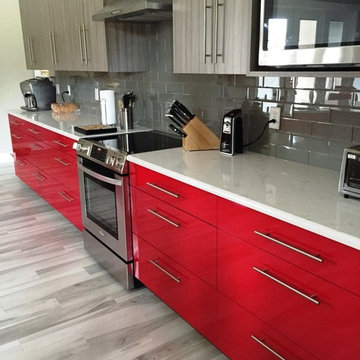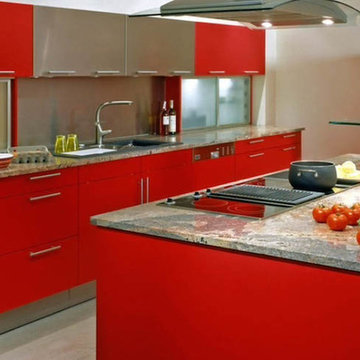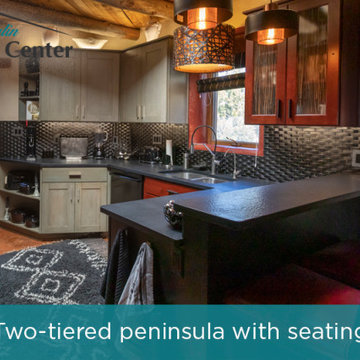Open Plan Kitchen with Red Cabinets Design Ideas
Refine by:
Budget
Sort by:Popular Today
221 - 240 of 1,040 photos
Item 1 of 3
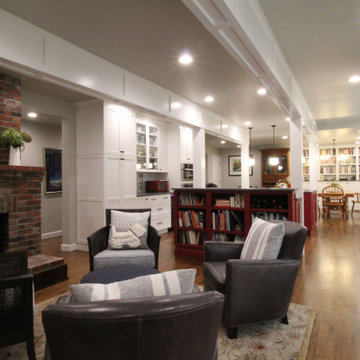
What happens when you combine an amazingly trusting client, detailed craftsmanship by MH Remodeling and a well orcustrated design? THIS BEAUTY! A uniquely customized main level remodel with little details in every knock and cranny!
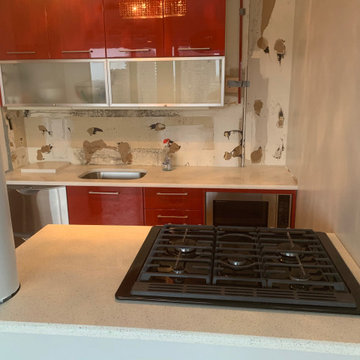
Small kitchen in stunning red color with custom sparked white counter top. Quartz was wrapped around the column to maximize counter space next to the range.
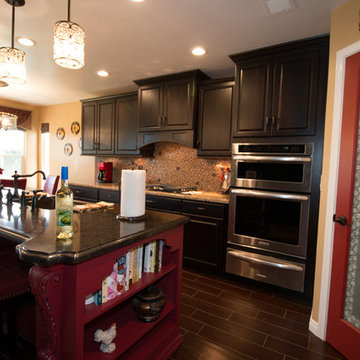
StarMark Lyptus cabinetry with Java stain and maple with daquiri finish and chocolate glaze, Cambria quartz in Canterbury with waterfall edge and Wellington with ogee flat edge, KitchenAid appliances, Brizo faucet, mosaic backsplash with copper glitter grout and bronze accent tiles, wood plank tile flooring, and crystal pendant lighting.
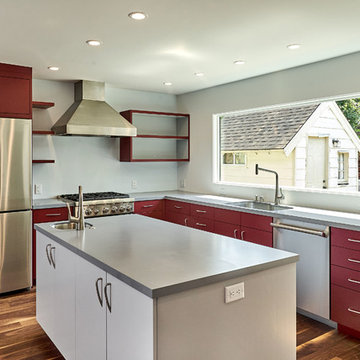
Red and Gray Modern Kitchen with flat panel doors built and installed by Bill Fry Construction. Walnut floors finished with Rubio Monocoat. Note that photos were taken prior to install of backsplash and glass doors on upper cabinet to the right of the hood.
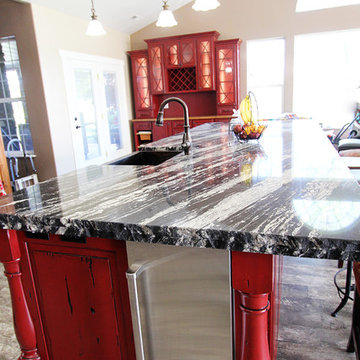
Beautiful knotty alder kitchen remodel done with a red accent island, red hutch, and red stove hood.
Lisa Brown (Photographer)
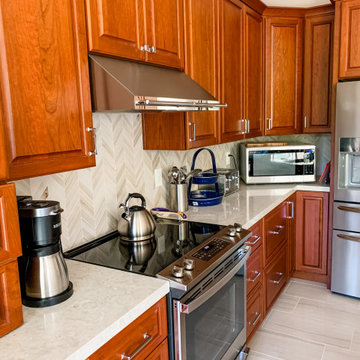
Modern Traditional Kitchen for a lovely couple in the Bay Area. The Fieldstone and Forte paprika cherry cabinetry invite you into the kitchen and give warmth to the room. The Bainbridge door style used in this design is a beautiful traditional raised panel door with clean lines and details. The light natural tones from the polished porcelain floors by Emser Tile and the natural tones from the Havenwood chevron porcelain backsplash by MSI serve as a great accompaniment to the cabinetry. The pop in this kitchen comes from the stunning blue Cambria Skye countertop on the kitchen island and is a great complimentary color to the red tone radiating from the cherry cabinetry. The tall celings painted in Malibu Beige by Kelly Moore in this kitchen allow for a light an airy feel, and this feeling is felt even more by a mirrored backsplash in the Hutch area, as well as the diffused glass cabinet doors in the hutch and island cabinetry. Accents of polished chrome hardware from Top Knobs Hardware allow for a sparkle and shine in the kitchen that compliments the stainless steel appliances. All of these materials were found and designed in our wonderful showroom and were brought to reality here in this beautiful kitchen.
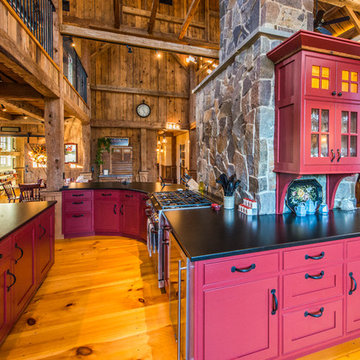
This photo showcases the custom crown molding in the upper cabinets which feature a strip of barn board. And don't worry, this is just the salad sink, so Ma can delegate some tasks to her kids while she gets the job done.
Designed by The Look Interiors. We’ve got tons more photos on our profile; check out our other projects to find some great new looks for your ideabook! Photography by Matthew Milone.
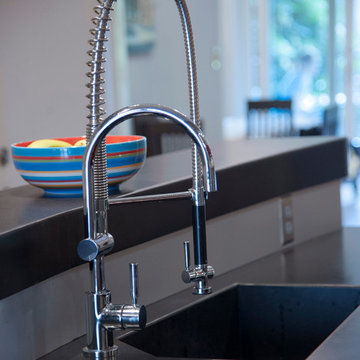
Property marketed by Hudson Place Realty - Sleek, modern & fabulously avant-garde loft style 1 bedroom with stunning 750 sq. ft. private yard. Unmatched in design, fit & finish, this home offers floor to ceiling windows & steel tri-fold sliding privacy doors into bedroom & living space, ultra contemporary kitchen with custom European style cabinetry, center island, high end stainless steel appliances & honed black onyx granite counters.
Clever & resourceful seamless doors create a separate office space & an amazing amount of storage while maintaining a beautiful aesthetic of cork finish & inset lighting. 2 full designer baths, 1 en suite with inset soaking tub, custom tile & double vanities.
The deck & yard make a true urban sanctuary , complete with wisteria covered pergola, perimeter built in stone planters, perennials, vines, climbing hydrangeas and outdoor lighting.
Exposed duct work, high ceilings, hardwood floors, central air conditioning, washer and dryer, designer lighting, Bose surround sound speakers & ceiling fan complete this home.
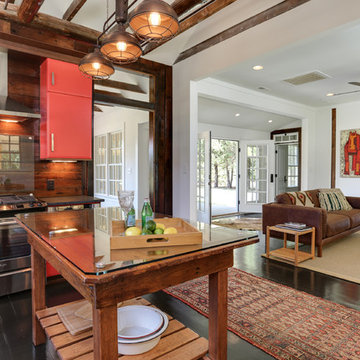
This homeowner has long since moved away from his family farm but still visits often and thought it was time to fix up this little house that had been neglected for years. He brought home ideas and objects he was drawn to from travels around the world and allowed a team of us to help bring them together in this old family home that housed many generations through the years. What it grew into is not your typical 150 year old NC farm house but the essence is still there and shines through in the original wood and beams in the ceiling and on some of the walls, old flooring, re-purposed objects from the farm and the collection of cherished finds from his travels.
Photos by Tad Davis Photography
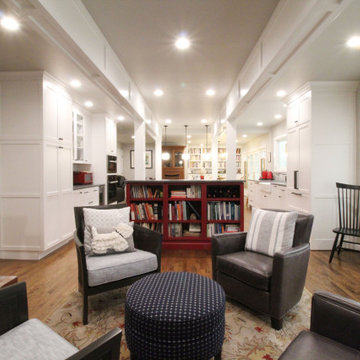
What happens when you combine an amazingly trusting client, detailed craftsmanship by MH Remodeling and a well orcustrated design? THIS BEAUTY! A uniquely customized main level remodel with little details in every knock and cranny!
Open Plan Kitchen with Red Cabinets Design Ideas
12

