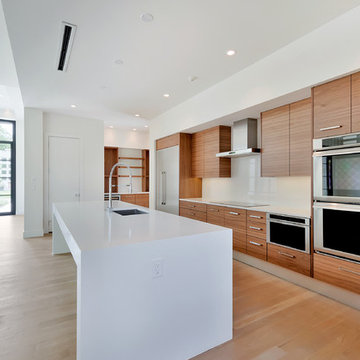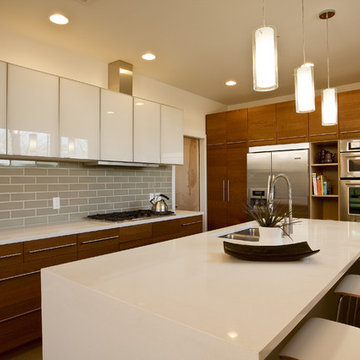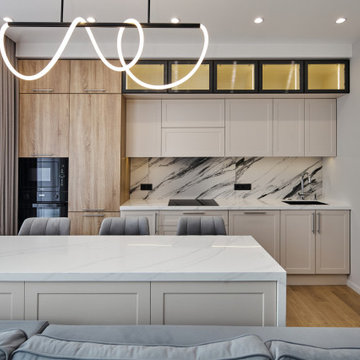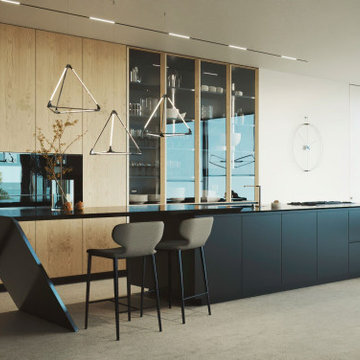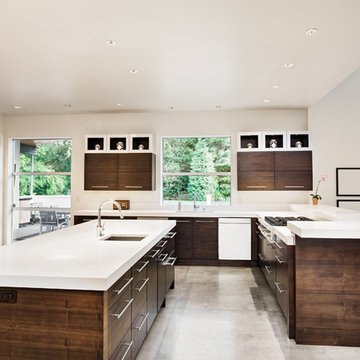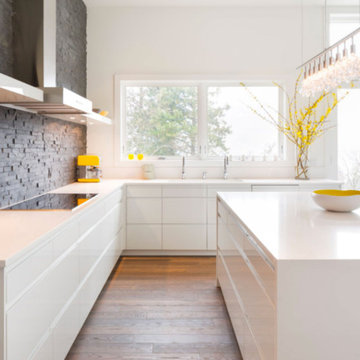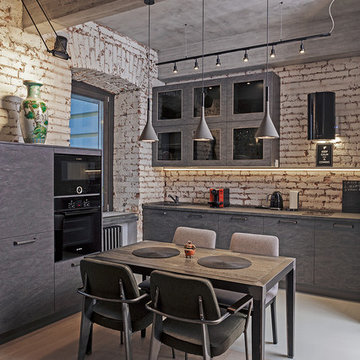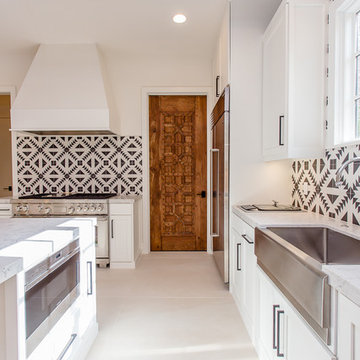Open Plan Kitchen with Solid Surface Benchtops Design Ideas
Refine by:
Budget
Sort by:Popular Today
221 - 240 of 21,851 photos
Item 1 of 3
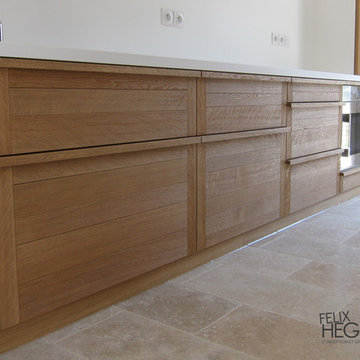
... une cuisine haut de gamme fabriquée dans notre atelier. Les façades en chêne massif sablé (pour un rendu brut et naturel) ont été entièrement fabriquées à la main.
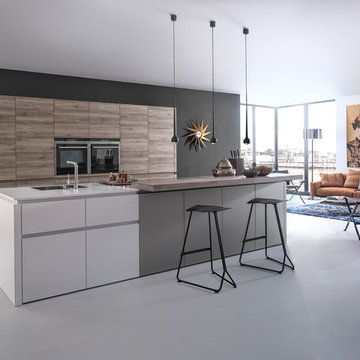
TECHNICAL DATA AND FITTINGS
Range 1 CERES-C | K 100 arctic
Range 2 CERES-C | K 282 alpine grey
Range 3 SYNTHIA-C | K 233 antique oak
Worktop 001 Laminate
Sink SPL 60/53 E R (BlancoClaron 340/180)
Tap BLANCO LINUS-S
Electrical appliances Siemens
Interior fitments BFR, ZTS, ZTG
Leicht Westchester Kitchens
200 East Main St Mount Kisco New York 10549

A leicht kitchen in carbon grey and Kiruna with Corian worktops and a quad of Siemens appliances.
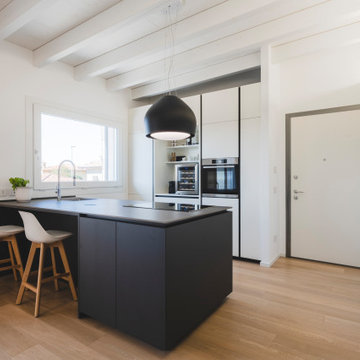
Una cucina semplice, dal carattere deciso e moderno. Una zona colonne di colore bianco ed un isola grigio scuro. Di grande effetto la cappa Sophie di Falmec che personalizza l'ambiente. Cesar Cucine.
Foto di Simone Marulli
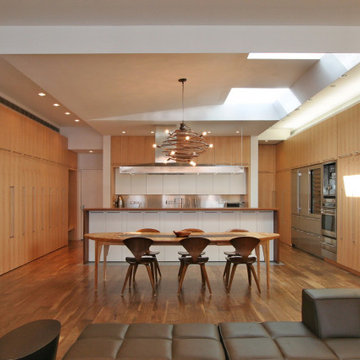
The open plan kitchen includes a large island with bar height seating, a custom range hood, stainless appliances, and a stainless backsplash.
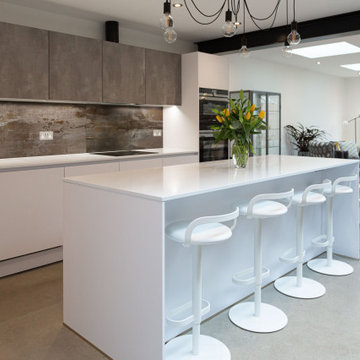
Located on the outskirts in West Ealing, the contemporary extension sits appropriately as part of a terraced Victorian house. The primary building materials are concrete, glass and steel. The linear layout and roof lights compliment the open plan kitchen, living and dining areas. Additionally, roof lights and the full-length crittall doors further maximise the natural light whilst the exposed internal London brick wall and render seamlessly brings harmony between the new and the old. Photos, courtesy of Vogue Kitchens
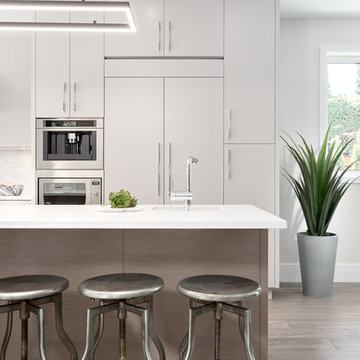
Beautiful 2 toned modern kitchen, featuring a cool light gray painted slab, paired with an island, stained in a complimentary darker gray.
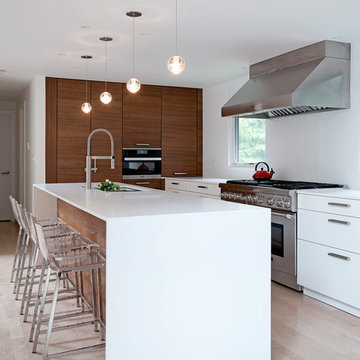
This home has been through many transformations throughout the decades. It originally was built as a ranch style in the 1970’s. Then converted into a two-story with in-law apartment in the 1980’s. In 2015, the new homeowners wished to take this to the next level and create a modern beauty in the heart of suburbia.
Photography: Jame R. Salomon

This contemporary kitchen balances muted grey''s with pops of dark red and white for a sleek and versatile kitchen. Complete with grey hex back-splash tile and gorgeous, dark grey floor tiles, this style creates a contemporary masterpiece! Hex back-splash and large tile flooring available at Finstad's Carpet One in Helena, MT. *All colors and styles may not always be available.
Open Plan Kitchen with Solid Surface Benchtops Design Ideas
12
