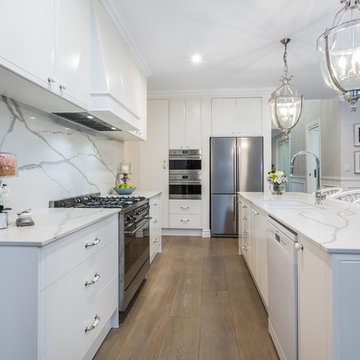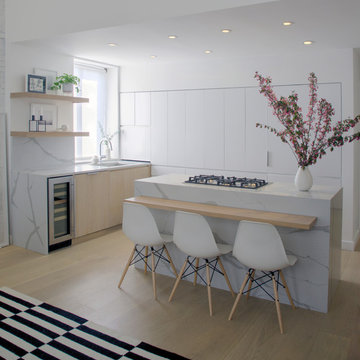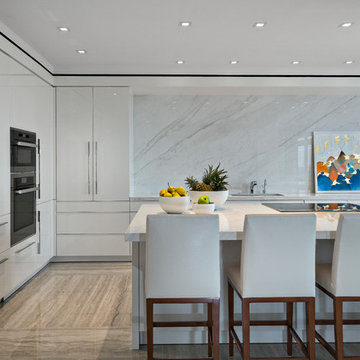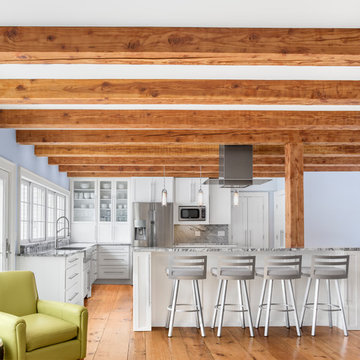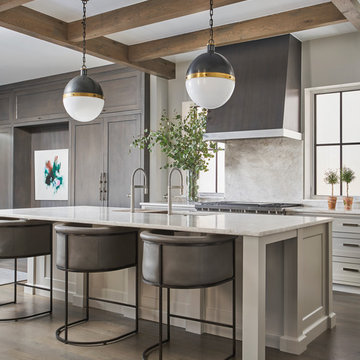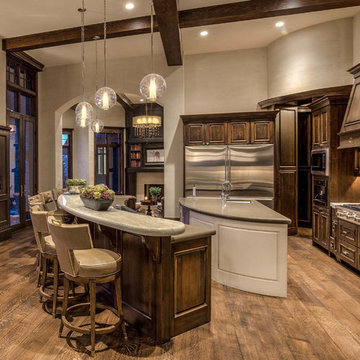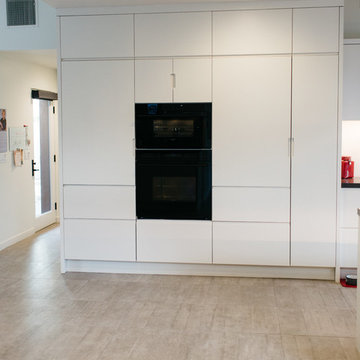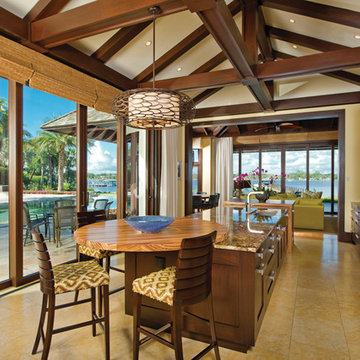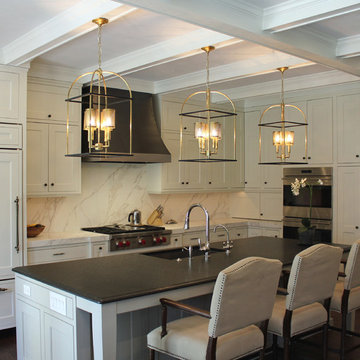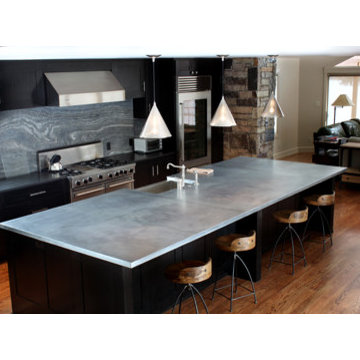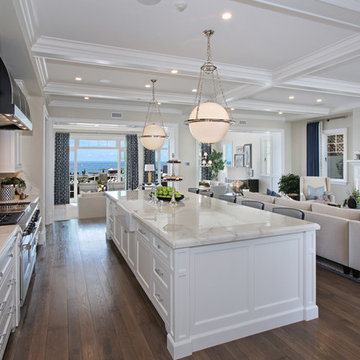Open Plan Kitchen with Stone Slab Splashback Design Ideas
Refine by:
Budget
Sort by:Popular Today
81 - 100 of 16,834 photos
Item 1 of 3
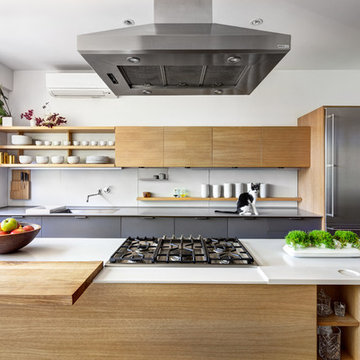
Light, open kitchen with light oak island and upper finishes juxtaposed with dark grey and stainless appliance finishes.
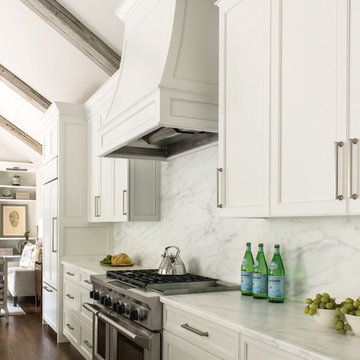
One of our most popular award-winning kitchens with a dramatic vaulted ceiling exemplifies how simply white is simply stunning! Texture added with distressed white/gray beams that replace the previous heavy beam structure. The expansive island is almost 11' long! Perfect for family and friends to gather 'round! Check out the Before and After white kitchen photos! Enjoy! Photographer Jennifer Siu-Rivera
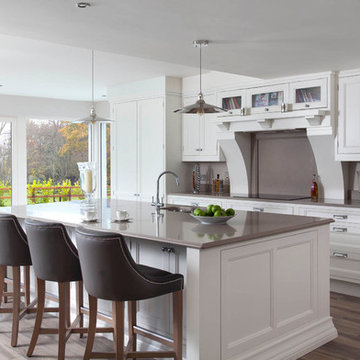
Bespoke solid oak inframe kitchen with solid oak internals – handpainted in Farrow & Ball Wimborne White – by Madison Interiors. 30mm Silestone Coral Clay work surfaces with Madison edge and framed splash back.
Images Infinity media

This open plan kitchen features a stunning granite worktop which is matched with a tall splashback, creating a timeless elegant look. Wooden painted cabinets provide maximum storage and the classic kitchen is laid out to be both functional and comfortable. The extractor fan, integrated into the ceiling, together with fully integrated appliances, add the contemporary touch to this elegant, classical style of kitchen.

The simple use of black and white…classic, timeless, elegant. No better words could describe the renovation of this kitchen, dining room and seating area.
First, an amazing wall of custom cabinets was installed. The home’s 10’ ceilings provided a nice opportunity to stack up decorative glass cabinetry and highly crafted crown moldings on top, while maintaining a considerable amount of cabinetry just below it. The custom-made brush stroke finished cabinetry is highlighted by a chimney-style wood hood surround with leaded glass cabinets. Custom display cabinets with leaded glass also separate the kitchen from the dining room.
Next, the homeowner installed a 5’ x 14’ island finished in black. It houses the main sink with a pedal style control disposal, dishwasher, microwave, second bar sink, beverage center refrigerator and still has room to sit five to six people. The hardwood floor in the kitchen and family room matches the rest of the house.
The homeowner wanted to use a very selective white quartzite stone for counters and backsplash to add to the brightness of their kitchen. Contemporary chandeliers over the island are timeless and elegant. High end appliances covered by custom panels are part of this featured project, both to satisfy the owner’s needs and to implement the classic look desired for this kitchen.
Beautiful dining and living areas surround this kitchen. All done in a contemporary style to create a seamless design and feel the owner had in mind.
Open Plan Kitchen with Stone Slab Splashback Design Ideas
5
