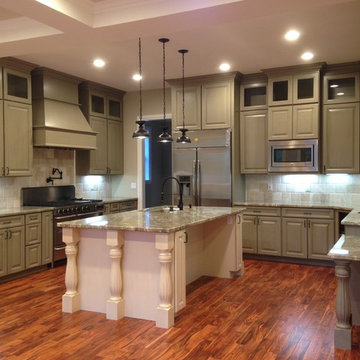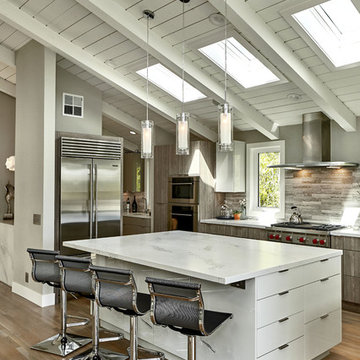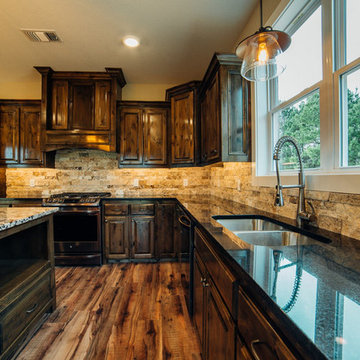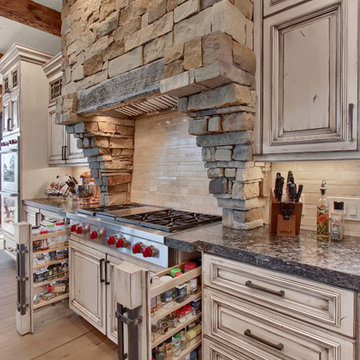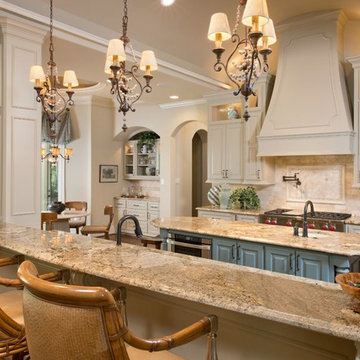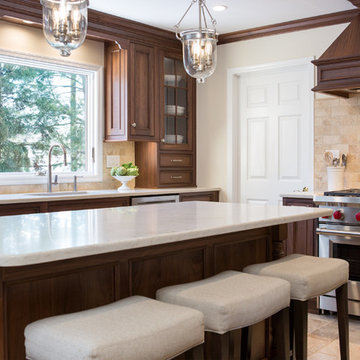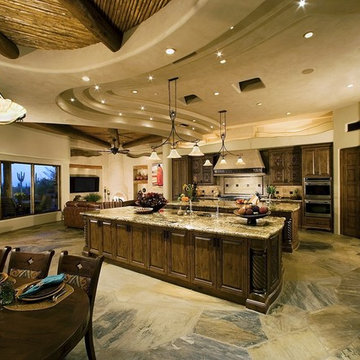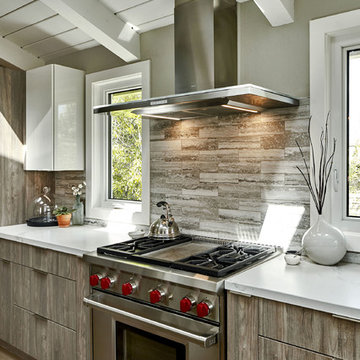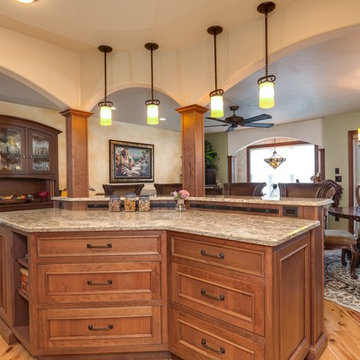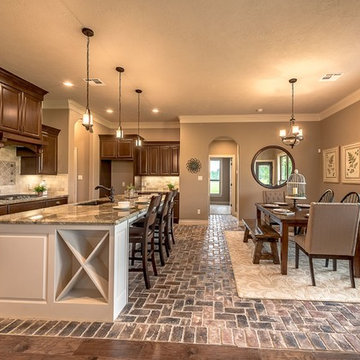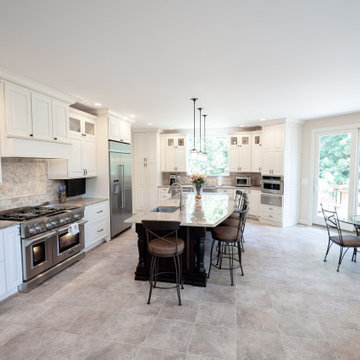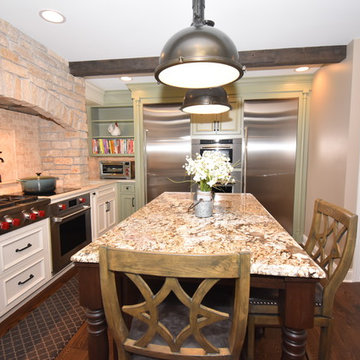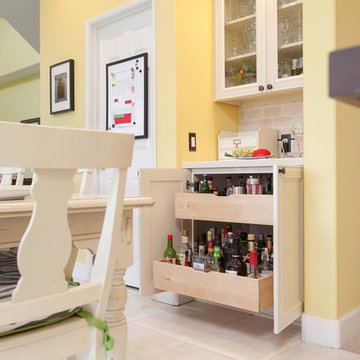Open Plan Kitchen with Travertine Splashback Design Ideas
Refine by:
Budget
Sort by:Popular Today
41 - 60 of 1,286 photos
Item 1 of 3
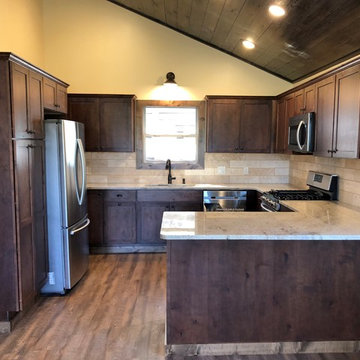
Oil rubbed bronze kitchen faucet. Travertine backsplash and granite counters. Shaker cabinets. Stainless Samsung appliances.
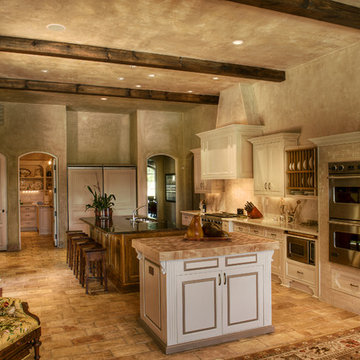
Wonderful Kitchen and Breakfast room overlooking pool. Floors are from France, custom made cabinetry, plaster walls, and state of the art appliances
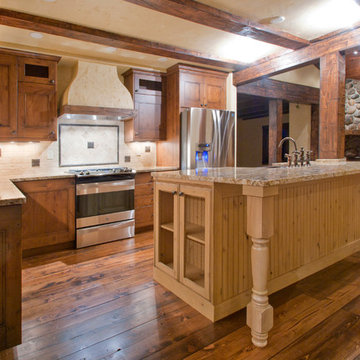
This kitchen was designed to look like an old European farmhouse. The island is painted yellow with a rub thru finish and distressing. The perimeter cabinets are knotty alder with a stain, glaze and distressing. The perimeter cabinets also have hammered nails and applied molding. The wall cabinets on either side of the range, and the island doors have chicken wire in them.
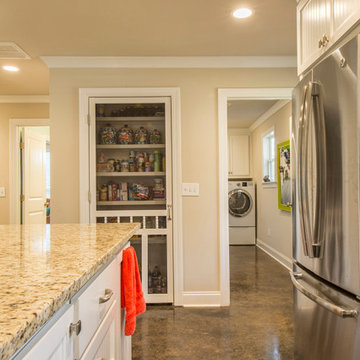
This is a cabin in the woods off the beaten path in rural Mississippi. It's owner has a refined, rustic style that appears throughout the home. The porches, many windows, great storage, open concept, tall ceilings, upscale finishes and comfortable yet stylish furnishings all contribute to the heightened livability of this space. It's just perfect for it's owner to get away from everything and relax in her own, custom tailored space.
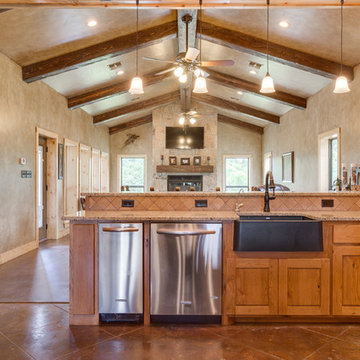
Rustic Kitchen with open dining and living areas. Rustic beams, rock fireplace and faux finish walls. (Photo credit: Epic Foto Group)
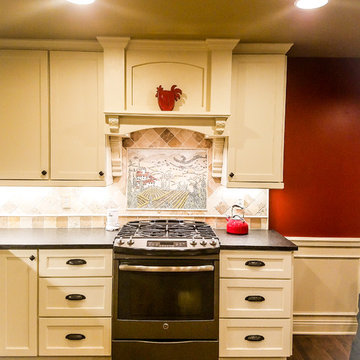
In this kitchen, we removed a very large, load bearing wall and replaced it with a 16" tall beam to carry the load of the roof.
The custom tiled mural really sets off the custom wood vent hood over the stove!
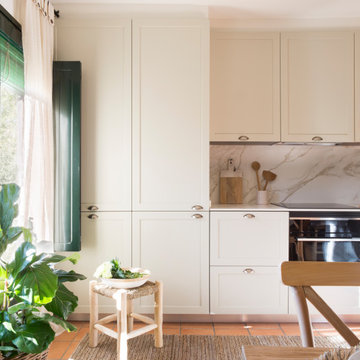
La luz natural también juega un papel importante en esta idea y la suerte es que toda la casa disfruta de ella, dado que tiene ventanas y balconeras por ambos extremos, lo que facilita la luminosidad durante todo el día. Tinda’s Project utiliza cortinas vaporosas de lino y algodón en un blanco roto para tamizar dicha luz sin restarle paso.
Porque las vistas al jardín o al entorno natural del pueblo forman parte del encanto de la casa y, a modo de guiño, todas las carpinterías y sus respectivas persianas enrollables exteriores tradicionales se eligieron en color verde, la única licencia cromática más subida de tono que destaca en el conjunto y que está más que justificada.
Muebles de cocina a medida, de Cocinas Palafrugell. Pavimento de toba catalana original. Horno, de Electrolux. Tablas de cortar y cesto de fibra con planta natural, de India&Pacific. Alfombra, de Hamid Alfombras.
Open Plan Kitchen with Travertine Splashback Design Ideas
3
