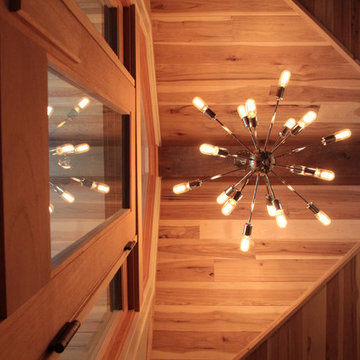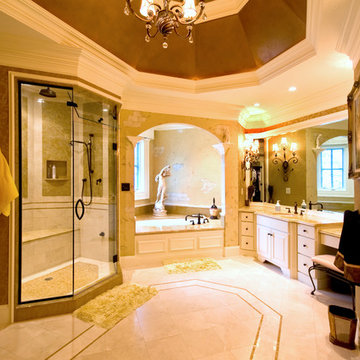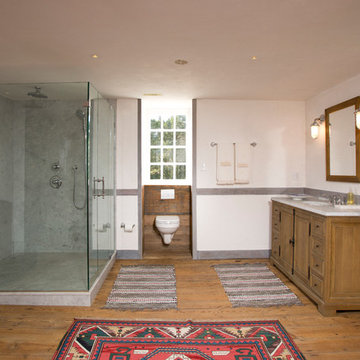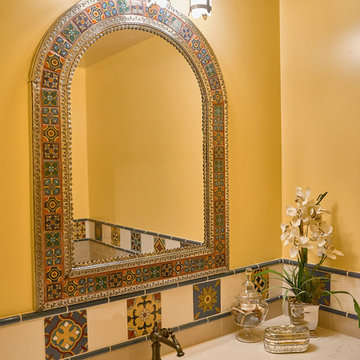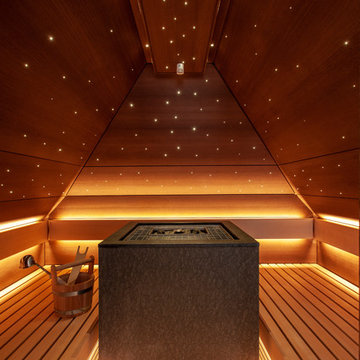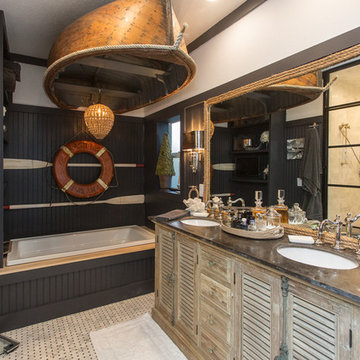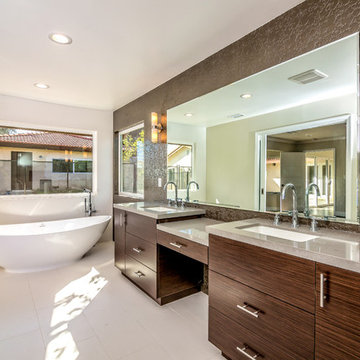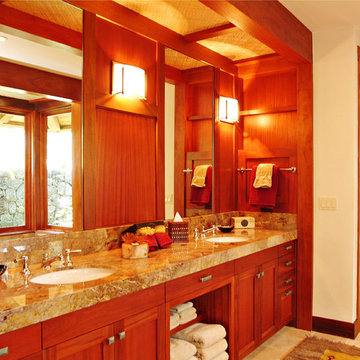Orange Bathroom Design Ideas
Refine by:
Budget
Sort by:Popular Today
21 - 40 of 609 photos
Item 1 of 3
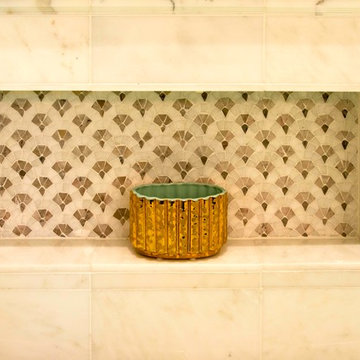
Accent mosaic tile design inspired by Japanese traditional "nami" (ocean wave) pattern.
Photo by Takeshi Sera.

Complete bathroom renovation on 2nd floor. removed the old bathroom completely to the studs. upgrading all plumbing and electrical. installing marble mosaic tile on floor. cement tile on walls around tub. installing new free standing tub, new vanity, toilet, and all other fixtures.

We started out with quite a different plan for this bathroom. Before tiling we needed to re-plaster the walls but when we exposed the beautiful red sandstone behind, it had to stay. The original design had been pure Victorian but the final design combined Victorian with rustic and the result is striking.

Bagno piano terra.
Dettaglio mobile su misura.
Lavabo da appoggio, realizzato su misura su disegno del progettista in ACCIAIO INOX.
Finitura ante LACCATO, interni LAMINATO.
Rivestimento in piastrelle EQUIPE.
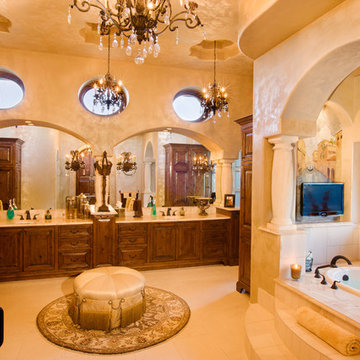
This luxury bathroom features a metallic pearl plaster wall finish with custom made cut stone columns, chandeliers, and an expansive double vanity. The window at the tub turns to obscure glass at the touch of a button. The oversize shower features steam as well as sprays and a rain feature.

This exquisite master suite combines rough hewn reclaimed wood, custom milled reclaimed fir, VG fir, hot rolled steel, custom barn doors, stone, concrete counters and hearths and limestone plaster for a truly one of kind space. The suite's entrance hall showcases three gorgeous barn doors hand made from from reclaimed jarrah and fir. Behind one of the doors is the office, which was designed to precisely suit my clients' needs. The built in's house a small desk, Sub Zero undercounter refrigerator and Miele built in espresso machine. The leather swivel chairs, slate and iron end tables from a Montana artist and dual function ottomans keep the space very usable while still beautiful. The walls are painted in dry erase paint, allowing every square inch of wall space to be used for business strategizing and planning. The limestone plaster fireplace warms the space and brings another texture to the room. Through another barn door is the stunning 20' x 23' master bedroom. The VG fir beams have a channel routed in the top containing LED rope light, illuminating the soaring VG fir ceiling. The bronze chandelier from France is a free form shape, providing contrast to all the horizontal lines in the room. The show piece is definitely the 150 year old reclaimed jarrah wood used on the bed wall. The gray tones coordinate beautifully with all the warmth from the fir. We custom designed the panelized fireplace surround with inset wood storage in hot rolled steel. The cantilevered concrete hearth adds depth to the sleek steel. Opposite the bed is a fir 18' wide bifold door, allowing my outdoor-loving clients to feel as one with their gorgeous property. The final space is a dream bath suite, with sauna, steam shower, sunken tub, fireplace and custom vanities. The glazed wood vanities were designed with all drawers to maximize function. We topped the vanities with antique corbels and a reclaimed fir soffit and corner column for a dramatic design. The corner column houses spring loaded magnetic doors, hiding away all the bathroom necessities that require plugs. The concrete countertop on the vanities has integral sinks and a low profile contemporary design. The soaking tub is sunk into a bed of Mexican beach pebbles and clad in reclaimed jarrah and steel. The custom steel and tile fireplace is beautiful and warms the bathroom nicely on cool Pacific Northwest days.
www.cascadepromedia.com
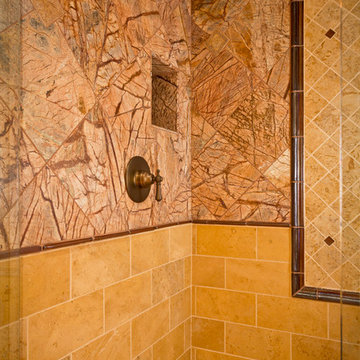
Custom Luxury Home with a Mexican inpsired style by Fratantoni Interior Designers!
Follow us on Pinterest, Twitter, Facebook, and Instagram for more inspirational photos!
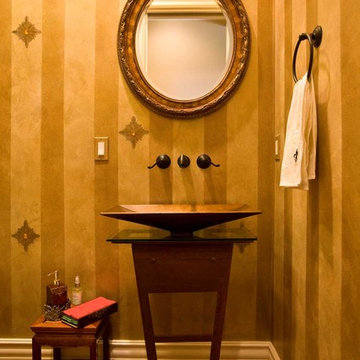
Jewel powder room with wall-mounted bronze faucets, rectangular copper sink mounted on a wooden pedestal stand crafted in our artisanal custom cabinetry shop. Although the walls look like gold striped wall paper with applied jewels, they are actually faux painted - surprise! Notice also the generous crown moulding.

This master bedroom suite was designed and executed for our client’s vacation home. It offers a rustic, contemporary feel that fits right in with lake house living. Open to the master bedroom with views of the lake, we used warm rustic wood cabinetry, an expansive mirror with arched stone surround and a neutral quartz countertop to compliment the natural feel of the home. The walk-in, frameless glass shower features a stone floor, quartz topped shower seat and niches, with oil rubbed bronze fixtures. The bedroom was outfitted with a natural stone fireplace mirroring the stone used in the bathroom and includes a rustic wood mantle. To add interest to the bedroom ceiling a tray was added and fit with rustic wood planks.

Ambient Elements creates conscious designs for innovative spaces by combining superior craftsmanship, advanced engineering and unique concepts while providing the ultimate wellness experience. We design and build saunas, infrared saunas, steam rooms, hammams, cryo chambers, salt rooms, snow rooms and many other hyperthermic conditioning modalities.
Orange Bathroom Design Ideas
2


