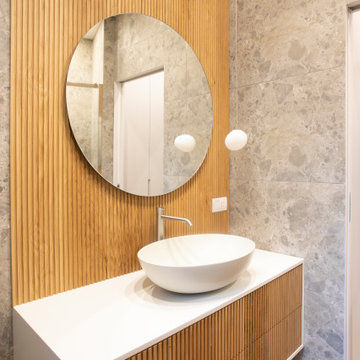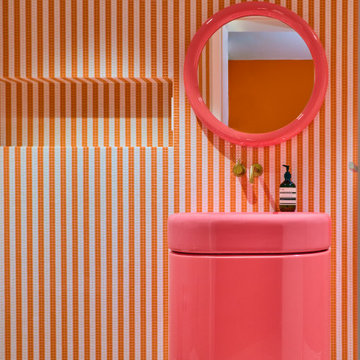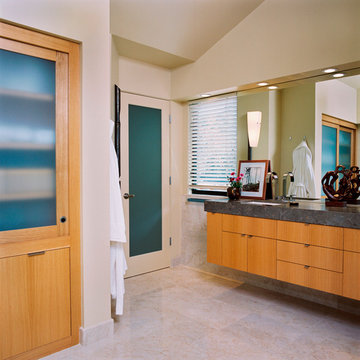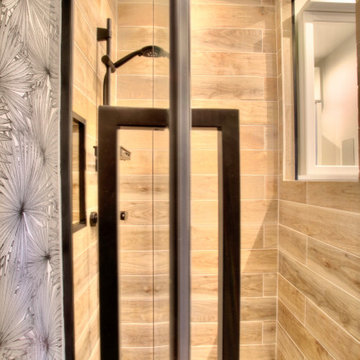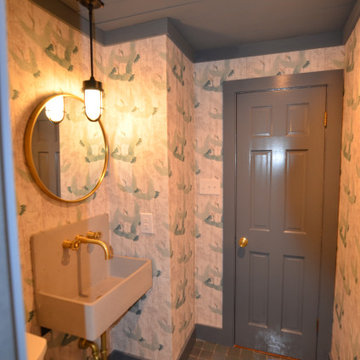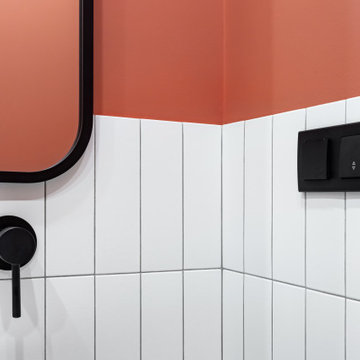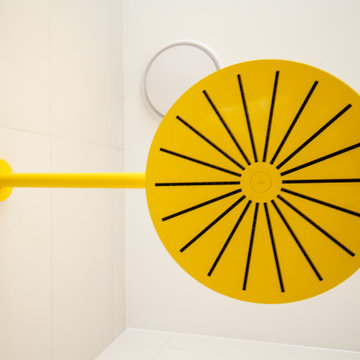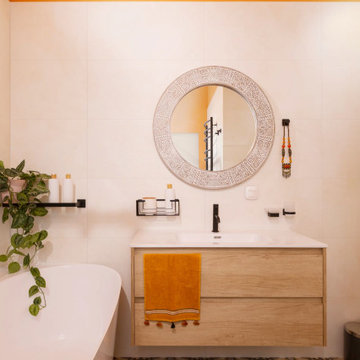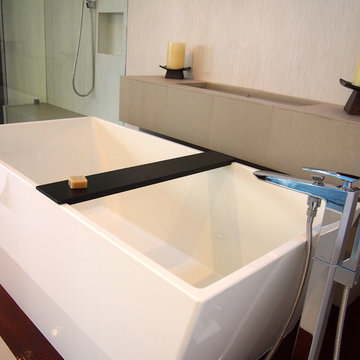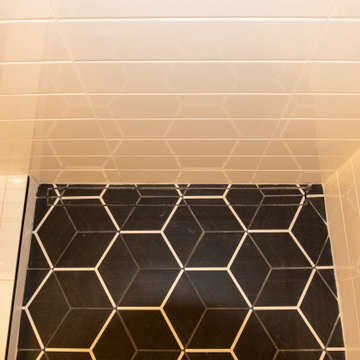Orange Bathroom Design Ideas with a Floating Vanity
Refine by:
Budget
Sort by:Popular Today
61 - 80 of 208 photos
Item 1 of 3
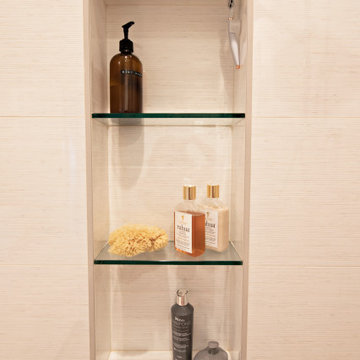
A cramped and partitioned primary bathroom gets a facelift with an open concept based on neutral tones and natural textures. A warm bamboo floating vanity anchors the room, with large format porcelain tile covering the entire floor. A walk in shower glass panel mirrors a etched glass privacy panel for the commode. The tub is flanked my partial walls that act as a tub filler mount and bench. Niches in each space add function and style, blending seamlessly in with the tile. A large trough sink sits below an inset custom framed mirror.
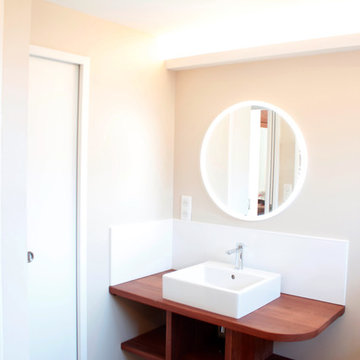
Meuble vasque sur mesure en Sipo huilé.
Porte gain de place à galandage
Photo 5070
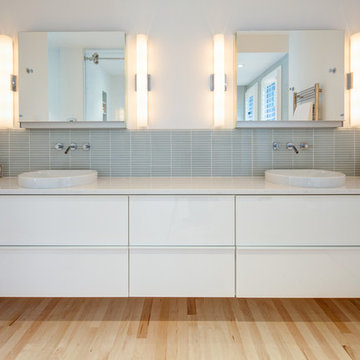
The master suite was the last remnant of 1980’s (?) design within this renovated Charlottesville home. The intent of Alloy's renovation was to incorporate universal design principles into the couple's bathroom while bringing the clean modern design aesthetic from the rest of the house into their master suite.
After drastically altering the footprint of the existing bathroom to accommodate an occupant with compromised mobility, the architecture of this project, void of color, became a study in texture. To define the individual spaces of bathroom and to create a clean but not cold space, we used white tiles of various sizes, format, and material. In addition, the maple flooring that we installed in the bedroom was carried into the dry zones of the bathroom, while radiant heating was installed in the floors to create both physical and perceptual warmth throughout.
This project also involved a closet expansion that employs a modular closet system, and the installation of a new vanity in the master bedroom. The remainder of the renovations in the bedroom include a large sliding glass door that opens to the adjoining deck, new flooring, and new light fixtures throughout.
Andrea Hubbell Photography
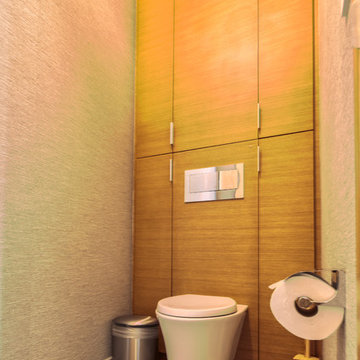
A master bathroom complete with a separate toilet room that features a wall mounted floating toilet with hidden storage on the sides and above the toilet for linen and bathroom toiletry storage. Custom wood panels are behind the toilet and the rest of the walls are covered in a linen fabric wallpaper.
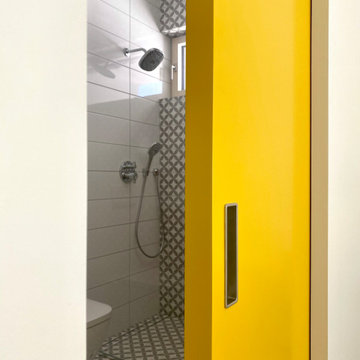
This floor-to-ceiling pocket door is called Dorsis Belport. The built-in push-to-open mechanism catches the door at it slides into a wall cavity. A gentle push releases the door – the door leaf slides out about 6-8 inches.
Curbless shower with floor-to-ceiling glass.
Faucets are by Hansgrohe.
Passive house window by Enersign.
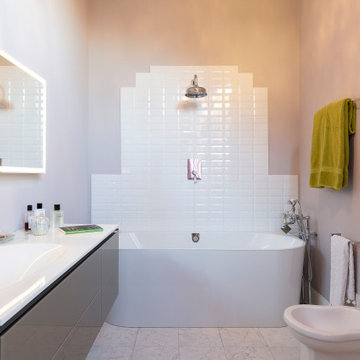
Bagno padronale con grande mobile bagno, ssnitari old style e vasca free standing con parete rivestita in piastrelle diamantate che creano un decoro originale.
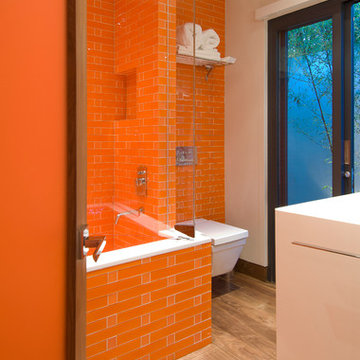
Hopen Place Hollywood Hills luxury home modern orange tiled bathroom. Photo by William MacCollum.
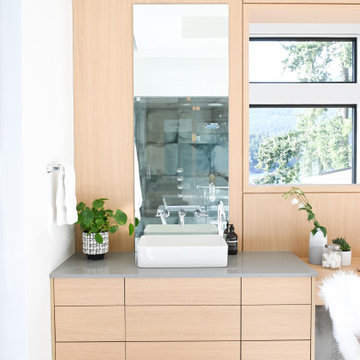
A contemporary west coast home inspired by its surrounding coastlines & greenbelt. With this busy family of all different professions, it was important to create optimal storage throughout the home to hide away odds & ends. A love of entertain made for a large kitchen, sophisticated wine storage & a pool table room for a hide away for the young adults. This space was curated for all ages of the home.
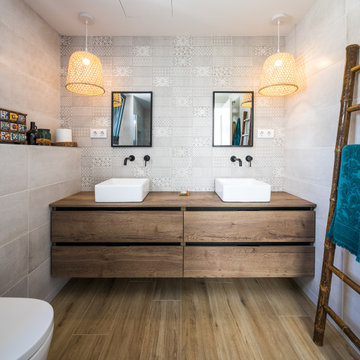
El baño destaca por su diseño al detalle. Paredes grises de azulejos en mosaico, lavamanos flotante de madera o grifos negros. Foto Simón García - ARQFOTO.COM
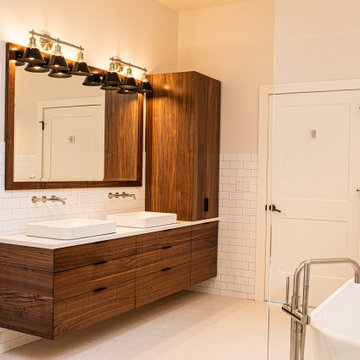
Walnut floating vanities in newly remodeled master bath. Vanities have all drawers below the counter including a top drawer under the sinks.
Orange Bathroom Design Ideas with a Floating Vanity
4
