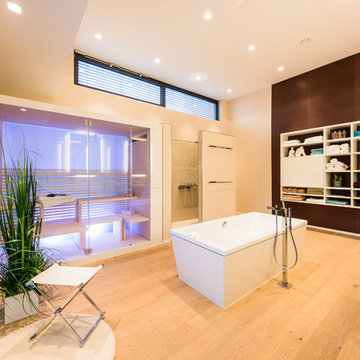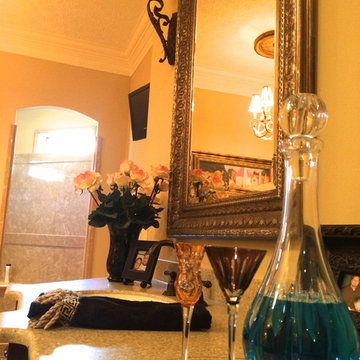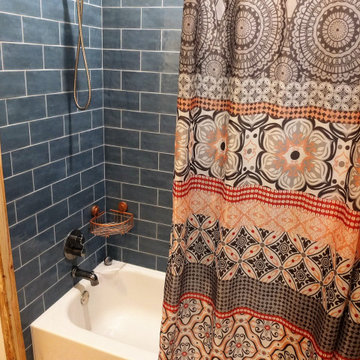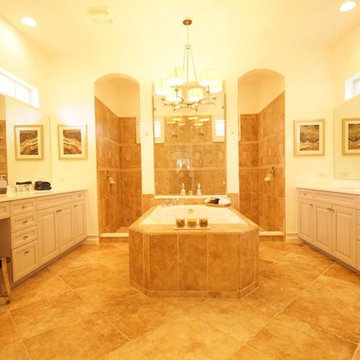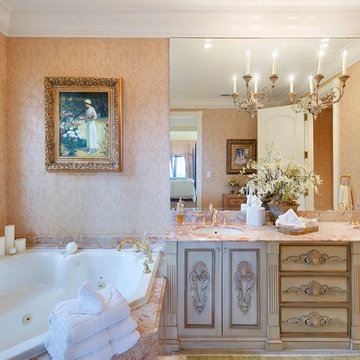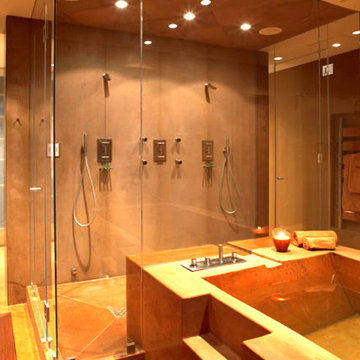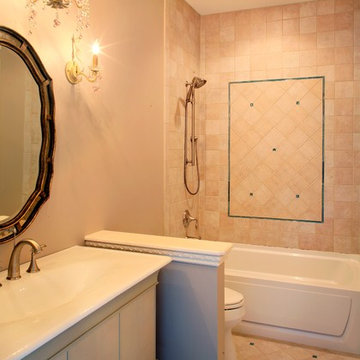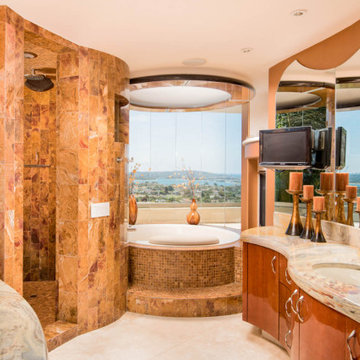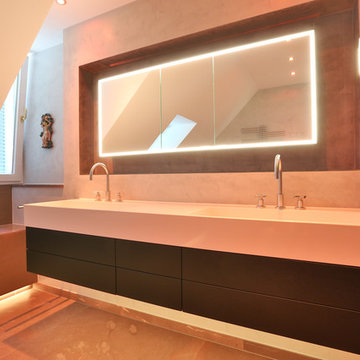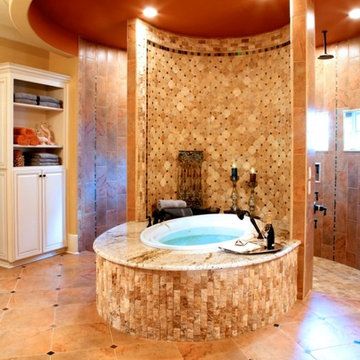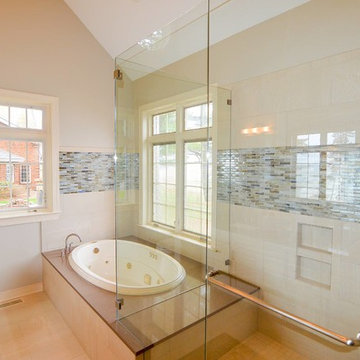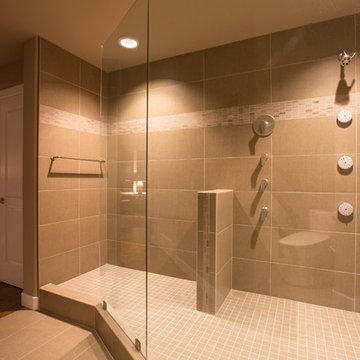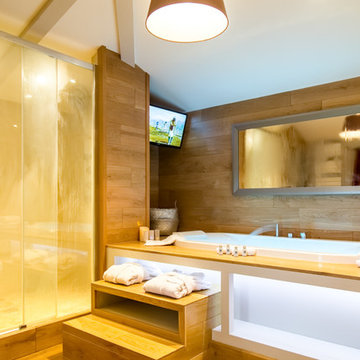Orange Bathroom Design Ideas with a Hot Tub
Refine by:
Budget
Sort by:Popular Today
1 - 20 of 71 photos
Item 1 of 3
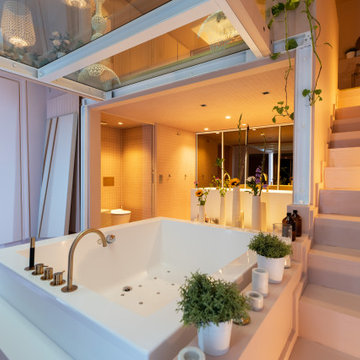
Enfin, l’espace nuit se trouve en mezzanine, les deux chambres se font face grâce à des grandes portes verrières et sont séparées par un salon chaleureux avec coiffeuse, sans oublier son incroyable passerelle et garde-corps en en verre qui donnent sur la salle de bain, accessible depuis un escalier. Ici aussi le rose est ominiprésent mais on craque surtout pour son immense jacuzzi idéal pour se détendre en famille ou entre amis.
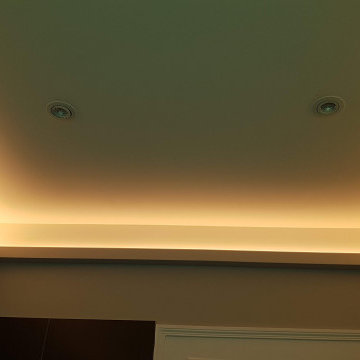
Le minimalisme est la qualité de cette salle de bain de style Japonnais. Sur la base d'une vasque en pierre posée sur un meuble en bois couleur naturel, le design "Esprit Zen" est respecté. La douceur des coloris des faiences et de la mosaique offre de la neutralité à l'ambiance.
Alternant entre gris souris et anthracite, les carreaux sont choisis de petite taille, pour un effet sophistiqué et contemporain.
Une corniche lumineuse permet un éclairage indirect et procure de la chaleur et du repos pour les yeux tout en servant d'élément d'éclairage principal.
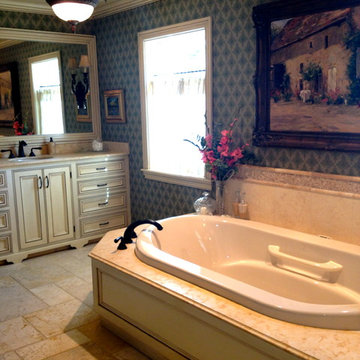
Remodel addition master bath included his and her vanities, walk in shower, air-tub and toilet room. My client wanted a soft timeless look. We used Jerusalem gold marble w/ onyx accents, Creme Marfil travertine floors and sage green print wallpaper. The trim is creme with van dyke glaze. Sash lace drapes on windows w/ custom iron twist rods.
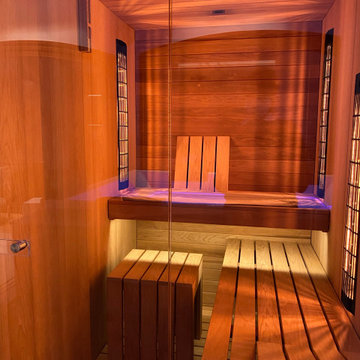
Private spa ampia e luminosa, dallo stile country moderno e raffinato. Dettaglio del bagno turco in legno con ante in vetro.
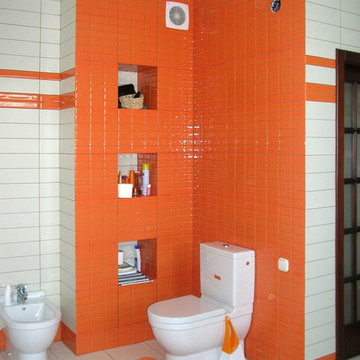
Не часто мне доводилось проектировать ванные с 3-мя окнами. Эта одна из них. Оранжевый кубизм положен в основу.
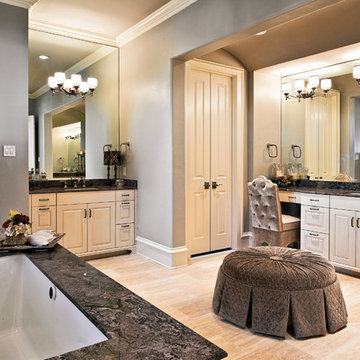
Simple white cabinets help the stately stone counter tops to be the star of the show in this exquisite master bathroom. http://www.semmelmanninteriors.com/
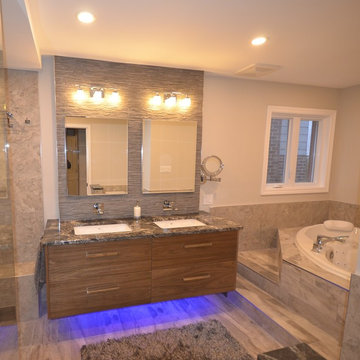
The original ensuite was adjoined to the walk in closet. To enter the ensuite you would first pass through the walk in closet. We designed a completely new ensuite which included taking over the area of the walk in closet space to create a beautiful spa retreat. The shower is barrier free with the floor of the bathroom flowing into the shower. We created two floor to ceiling shower niches with glass shelves and recessed accent lighting. The floating vanity has a walnut finish with wall mounted fixtures and under mounted accent lighting connected to a motion sensor activating the lights when someone enters the bathroom.
The soaker tub has jets and is large and spacious with a dual jet controlled system. The mirrors are recessed medicine cabinets built in to a stone accent wall.
Orange Bathroom Design Ideas with a Hot Tub
1


