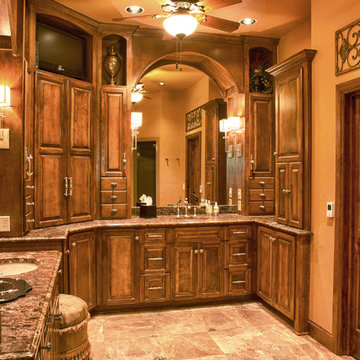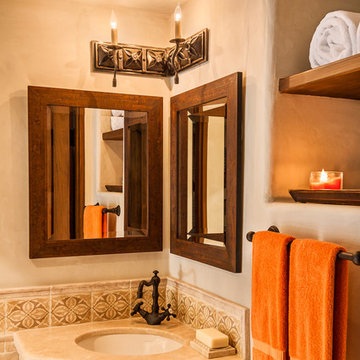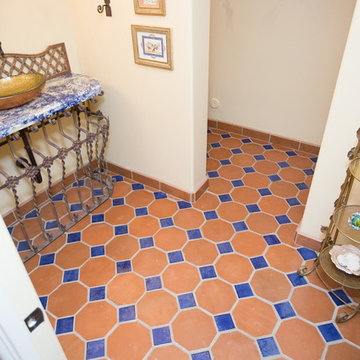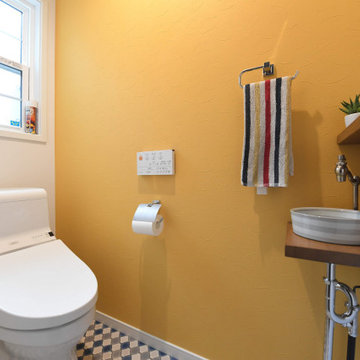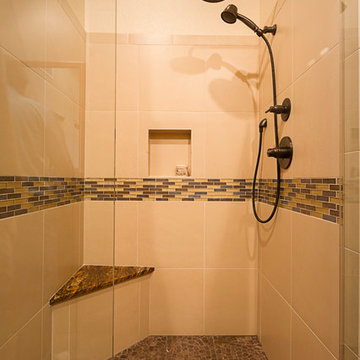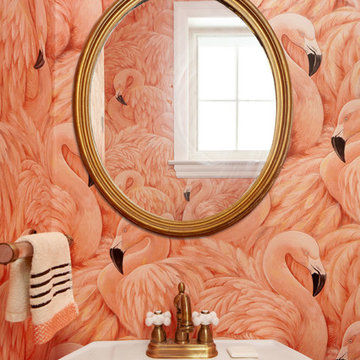Orange Bathroom Design Ideas with a One-piece Toilet
Refine by:
Budget
Sort by:Popular Today
121 - 140 of 1,467 photos
Item 1 of 3
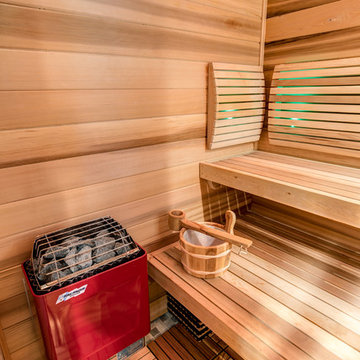
These custom build sauna benches have some great curved backrests that feature fiberoptic lighting. The lighting is provided by a remote projector and with a wireless remote the user can change the color to anything in the rainbow,
Chris Veith
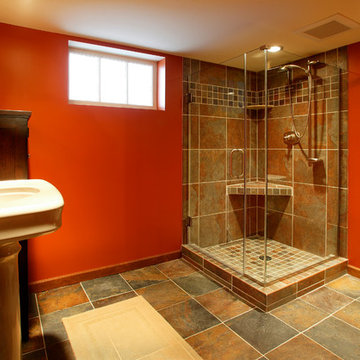
This stylish bathroom was created from a corner in the basement of a craftsman home. The homeowner wanted a place to shower and change clothes without coming in busy living space on the main floor. Dane Gregory Meyer
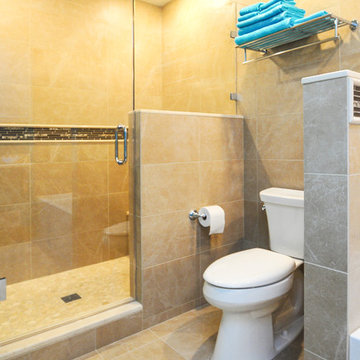
Floor to ceiling porcelain tile with glass and stone mosaic accents, Crema marfil marble tile and counters soaking tub including a separate walk-in shower.
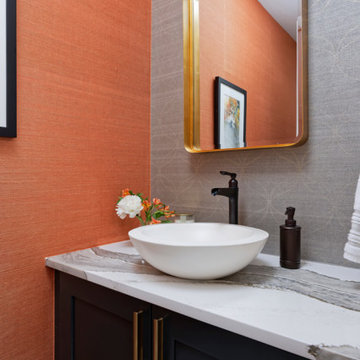
Our Denver studio gave the kitchen, powder bathroom, master bedroom, master bathroom, guest suites, basement, and outdoor areas of this townhome a complete renovation and facelift with a super modern look. The living room features a neutral palette with comfy furniture, while a bright-hued TABATA Ottoman and IKI Chair from our SORELLA Furniture collection adds pops of bright color. The bedroom is a light, elegant space, and the kitchen features white cabinetry with a dark island and countertops. The outdoor area has a playful, fun look with functional furniture and colorful outdoor decor and accessories.
---
Project designed by Denver, Colorado interior designer Margarita Bravo. She serves Denver as well as surrounding areas such as Cherry Hills Village, Englewood, Greenwood Village, and Bow Mar.
---
For more about MARGARITA BRAVO, click here: https://www.margaritabravo.com/
To learn more about this project, click here:
https://www.margaritabravo.com/portfolio/denver-interior-design-eclectic-modern/

In this restroom, the white and wood combination creates a clean and serene look. Warm-toned wall lights adds to the mood of the space. The wall-mounted faucet makes the sink and counter spacious, and a square framed mirror complement the space.
Built by ULFBUILT. Contact us to learn more.
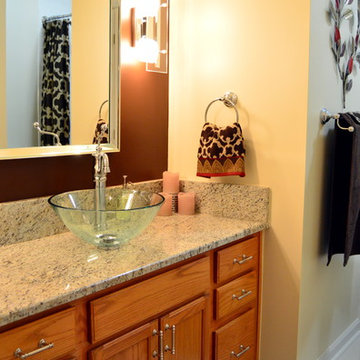
Guest Bath 1st Floor - Adding accent colors as well as polished nickel finishes and a glass bowl sink, really creates a different look in this guest bath.
Tabitha Stephens
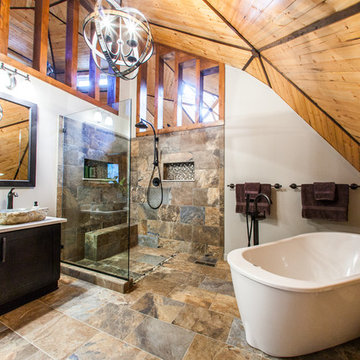
A geodesic bathroom remodel, with an open shower concept put together for this client. A rustic geodesic home remodel.

Moorish styled bathroom features hand-painted tiles from Spain, custom cabinets with custom doors, and hand-painted mirror. The alcove for the bathtub was built to form a niche with an arched top and the border thick enough to feature stone mosaic tiles. The window frame was cut to follow the same arch contour as the one above the tub. The two symmetrical cabinets resting on the counter create a separate “vanity space.
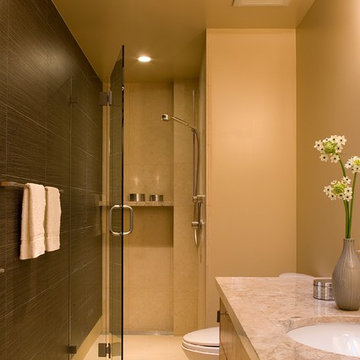
A dramatic striated black tile wall shoots through into the shower, unifying the room visually, as does the simple shower with a flush floor sloped to drain into a linear aluminum trough, while a new skylight washes the vanity counter in daylight.
Photo Credit: John Sutton Photography
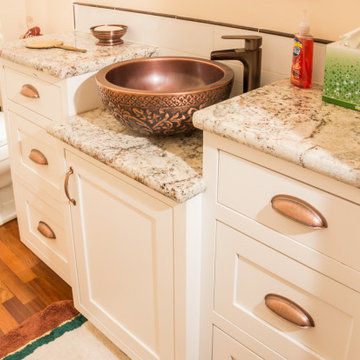
The re-configured half-bath off the hallway. As you can see, I continued all the elements from the flooring to the cabinets, and even the embossed copper sink.
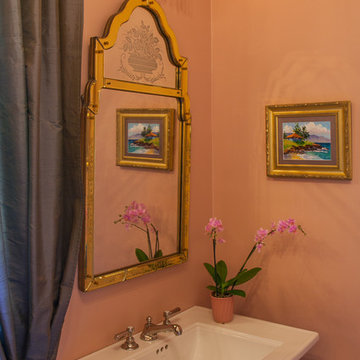
On the other side of the bathroom we installed a pedestal sink and a 'found' mirror. Small paintings of the owners favorite seashore hang in the bathroom making it a lovely spot to share with guests, or a hideaway for a long soak.
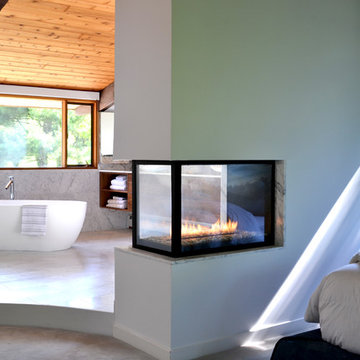
design by d.schmunk ids, general contractor, High Street Design, Siimsbury, CT. Photos by E. Barry of Rehabitat
Orange Bathroom Design Ideas with a One-piece Toilet
7


