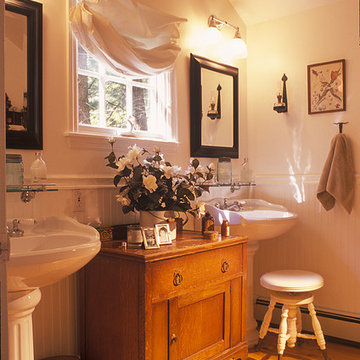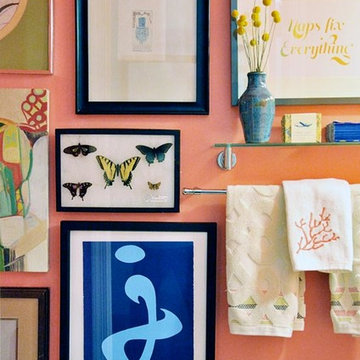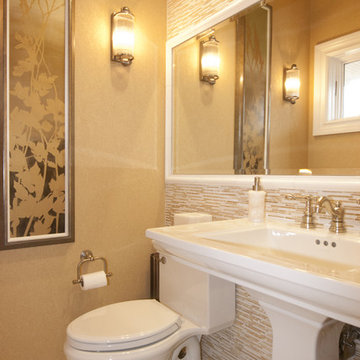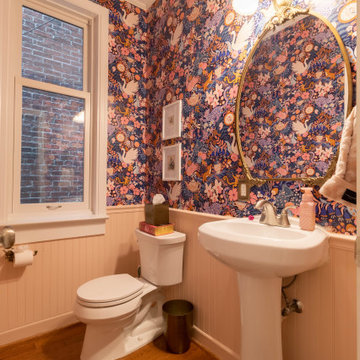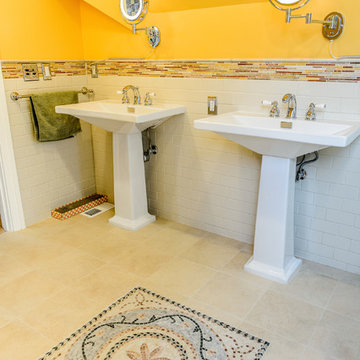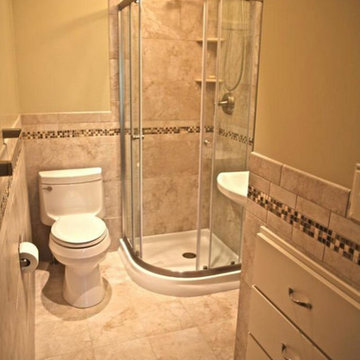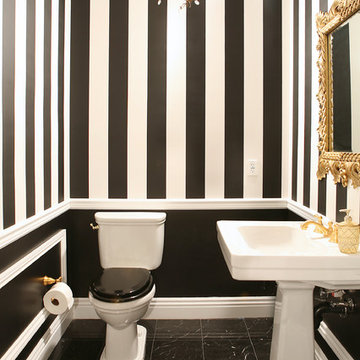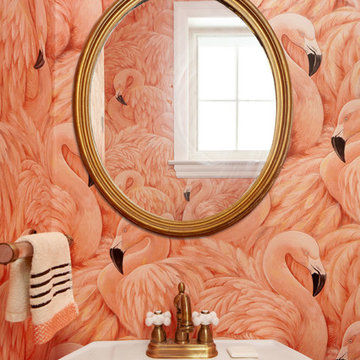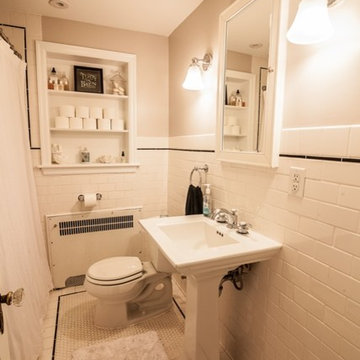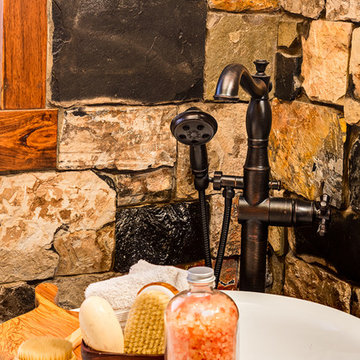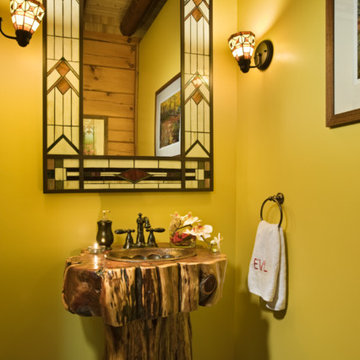Orange Bathroom Design Ideas with a Pedestal Sink
Refine by:
Budget
Sort by:Popular Today
21 - 40 of 309 photos
Item 1 of 3
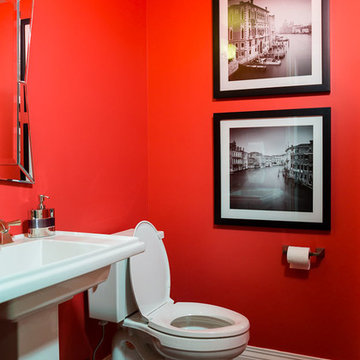
Floor tile: Angora Keaton Carbon floor tile; Photo: Mary Santaga
We took the home owners love of classic design incorporated with unexpected rich color to create a casual yet sophisticated home. Vibrant color was used to inspire energy in some rooms, while peaceful watery tones were used in others to evoke calm and tranquility. The master bathroom color pallet and overall aesthetic was designed to be reminiscent of suite bathrooms at the Trump Towers in Chicago. Materials, patterns and textures are all simple and clean in keeping with the scale and openness of the rest of the home. While detail and interest was added with hardware, accessories and lighting by incorporating shine and sparkle with masculine flair.
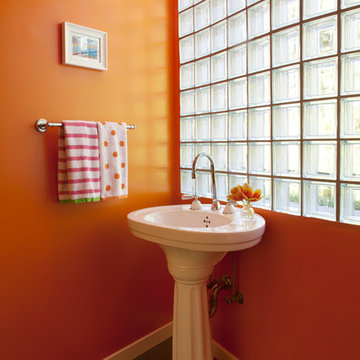
Photo by Margot Hartford
Styling by Kelly Berg
Color design by Rachel Perls
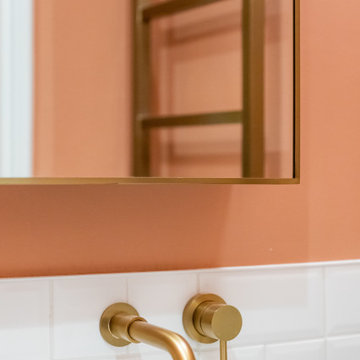
Despite its small size, the bathroom has everything to please. The combination of Lick's "Red 03" coral paint, glossy white tiles and brushed brass details make it a real eye-catcher!
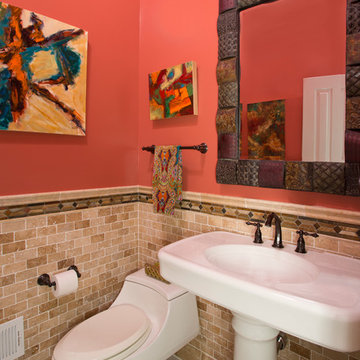
Contemporary artwork drove the design in this beautifully remodeled powder room in the Bethesda-Potomac area of Maryland. Oiled bronze fixtures complement the mirror. Intricate hand-laid tile boosts this bathroom from simple to spectacular.
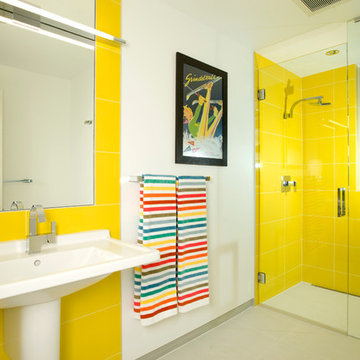
Modern architecture by Tim Sabo & Courtney Saldivar with Allen-Guerra Architecture.
photographer: bob winsett
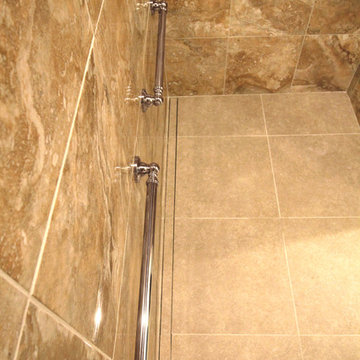
It’s no surprise these Hanover clients reached out to Cathy and Ed of Renovisions for design and build services as they wanted a local professional bath specialist to turn their plain builder-grade bath into a luxurious handicapped accessible master bath.
Renovisions had safety and universal design in mind while creating this customized two-person super shower and well-appointed master bath so their clients could escape to a special place to relax and energize their senses while also helping to conserve time and water as it is used simultaneously by them.
This completely water proofed spacious 4’x8’ walk-in curb-less shower with lineal drain system and larger format porcelain tiles was a must have for our senior client –with larger tiles there are less grout lines, easier to clean and easier to maneuver using a walker to enter and exit the master bath.
Renovisions collaborated with their clients to design a spa-like bath with several amenities and added conveniences with safety considerations. The bench seat that spans the width of the wall was a great addition to the shower. It’s a comfortable place to sit down and stretch out and also to keep warm as electric mesh warming materials were used along with a programmable thermostat to keep these homeowners toasty and cozy!
Careful attention to all of the details in this master suite created a peaceful and elegant environment that, simply put, feels divine. Adding details such as the warming towel rack, mosaic tiled shower niche, shiny polished chrome decorative safety grab bars that also serve as towel racks and a towel rack inside the shower area added a measure of style. A stately framed mirror over the pedestal sink matches the warm white painted finish of the linen storage cabinetry that provides functionality and good looks to this space. Pull-down safety grab bars on either side of the comfort height high-efficiency toilet was essential to keep safety as a top priority.
Water, water everywhere for this well deserving couple – multiple shower heads enhances the bathing experience for our client with mobility issues as 54 soft sprays from each wall jet provide a soothing and cleansing effect – a great choice because they do not require gripping and manipulating handles yet provide a sleek look with easy cleaning. The thermostatic valve maintains desired water temperature and volume controls allows the bather to utilize the adjustable hand-held shower on a slide-bar- an ideal fixture to shower and spray down shower area when done.
A beautiful, frameless clear glass enclosure maintains a clean, open look without taking away from the stunning and richly grained marble-look tiles and decorative elements inside the shower. In addition to its therapeutic value, this shower is truly a design focal point of the master bath with striking tile work, beautiful chrome fixtures including several safety grab bars adding aesthetic value as well as safety benefits.
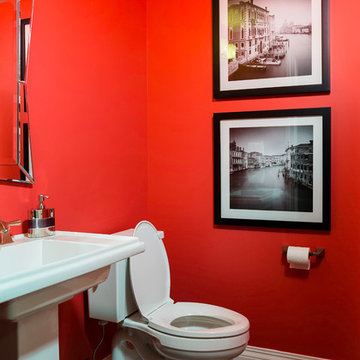
The Designers for Hope Showcase, which was held on May 14-17, 2015, is a fundraising event to help support the program and mission of House of Hope. Local designers were chosen to transform a riverfront home in De Pere, with the help of DeLeers Construction. The home was then opened up to the public for the unique opportunity to view a distinctively new environment.
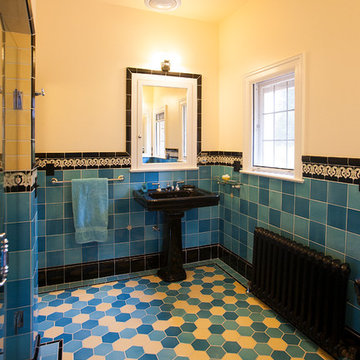
This 1926 Portland home was in desperate need of restoration; especially the bathrooms. The homeowners’ desire was to stay true to the authentic tile colors, shapes and layouts that were popular in the Art Deco period of the late 1920’s and 1930’s. Unfortunately, none of the original tile was salvageable with the exception of several small, floral medallions. The original floral medallions became the inspiration for the cheerful blue and yellow master bathroom and were used as accents throughout the room. Hawthorne Tile worked with our partners at Pratt & Larson on this unique project.
Margaret Speth Photography
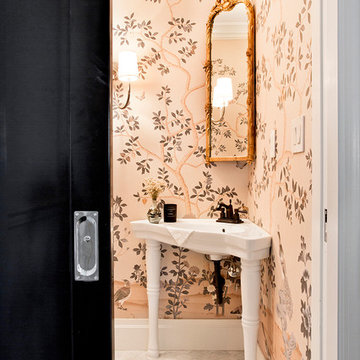
950 sq. ft. gut renovation of a pre-war NYC apartment to add a half-bath and guest bedroom.
Orange Bathroom Design Ideas with a Pedestal Sink
2


