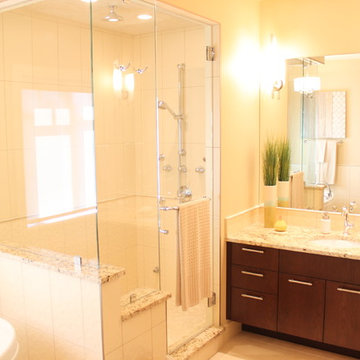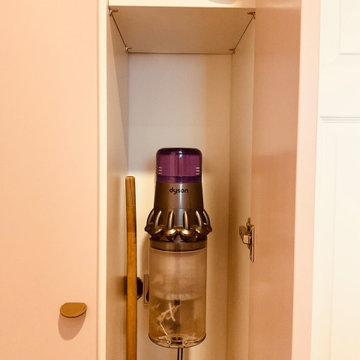Orange Bathroom Design Ideas with a Shower Seat
Refine by:
Budget
Sort by:Popular Today
81 - 87 of 87 photos
Item 1 of 3
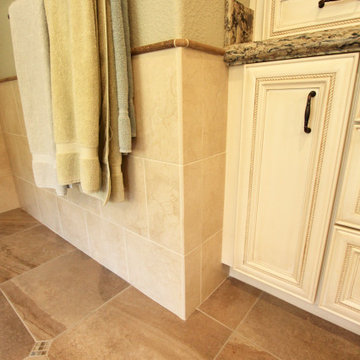
This beautiful estate is positioned with beautiful views and mountain sides around which is why the client loves it so much and never wants to leave. She has lots of pretty decor and treasures she had collected over the years of travelling and wanted to give the home a facelift and better display those items, including a Murano glass chandelier from Italy. The kitchen had a strange peninsula and dining nook that we removed and replaced with a kitchen continent (larger than an island) and built in around the patio door that hide outlets and controls and other supplies. We changed all the flooring, stairway and railing including the gallery area, fireplaces, entryway and many other touches, completely updating the downstairs. Upstairs we remodeled the master bathroom, walk-in closet and after everything was done, she loved it so much that she had us come back a few years later to add another patio door with built in downstairs and an elevator from the master suite to the great room and also opened to a spa outside. (Photo credit; Shawn Lober Construction)
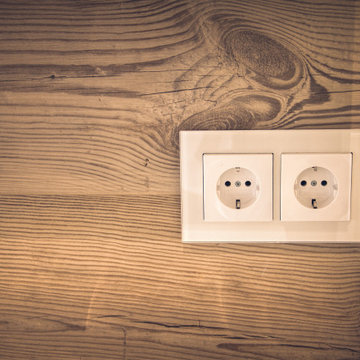
Von der Badewanne zur Dusche ! Das war der Wunsch des Bauherren. So wird diese Wohnung ausschließlich als Wochenend-Wohnung benutzt und da ist eine großzügige Dusche wirklich von Vorteil. Gut, daß Bad ist nicht Groß, eher Schmal. Und ein großer Mittelblock als Dusche kam für den Bauherren nicht in Frage. Hat er doch in dem Haus bereits einige renovierte Bäder der Nachbarn begutachten dürfen. Also haben wir, wieder einmal, die Winkel genutzt, um den Raum so optimal wie möglich einzurichten, eine möglichst große Dusche, mit Sitzmöglichkeit unterzubringen, und trotzdem den Raum nicht zu klein werden zu lassen. Ich denke es ist uns wieder einmal sehr gut gelungen. Warme Farben, Helle Töne, eine wunderschöne Tapete, dazu ein Washlet und ein geräumiger Waschtisch, nebst Glasbecken und Spiegelschrank
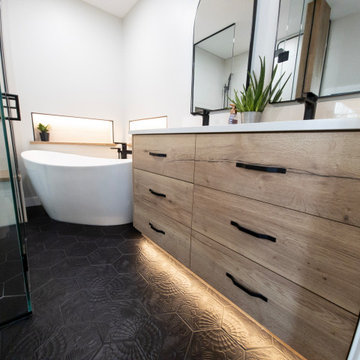
An inviting ensuite in the modern farmhouse style. Oak elements are seen throughout the ensuite, and carried on into the shower with a "wood look" tile in the shower niche. Under cabinet lighting adds a modern feel to the space and warms up the patterned black floor tile.
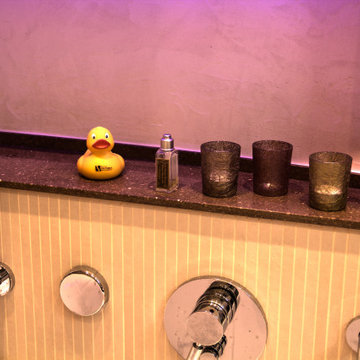
Ein Bad für die Familie, mit ausreichend Stauraum, und modern mit warmen Farben. So war der Wunsch des Bauherren. Nun der Raum war nicht allzu groß, es sollten jedoch Badewanne und eine großzügige Dusche werden. Die Dusch hat eine Sitzbank bekommen, der WC Spülkasten wurde mit einer Nische versehen, und Badewanne wurde mit offenen Regal und Nische ausgestattet. Zwischen Wanne und Waschbecken wurde noch eine Sitzfläche untegebracht
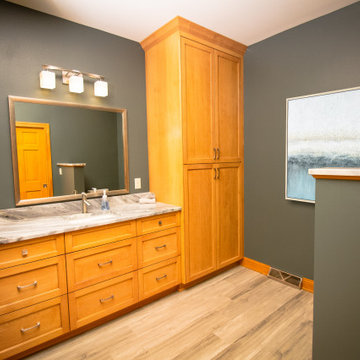
Moved toilet across bathroom to make room for a larger vanity and allow space for a tall cabinet for lots of storage. Deep green/gray painted walls richen the space. Gray and white granite adds pattern and interest to the bathroom.
Orange Bathroom Design Ideas with a Shower Seat
5


