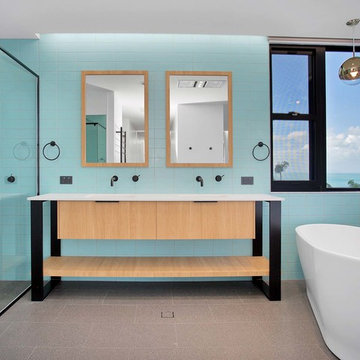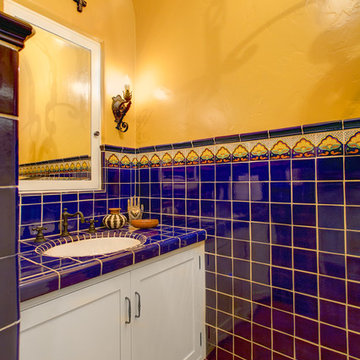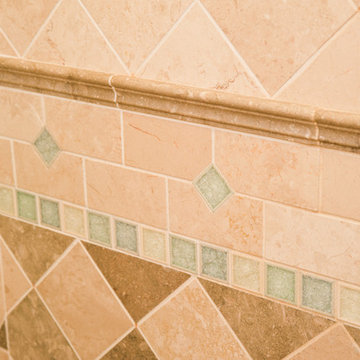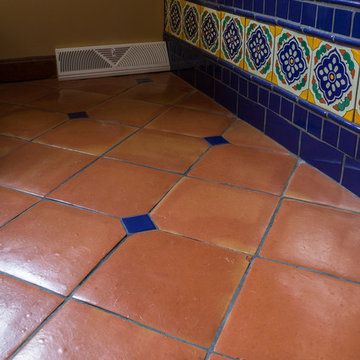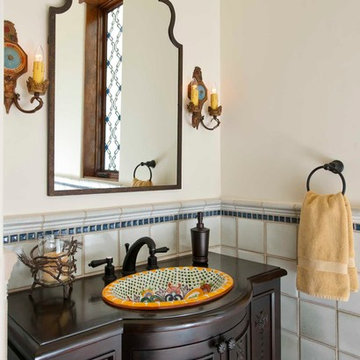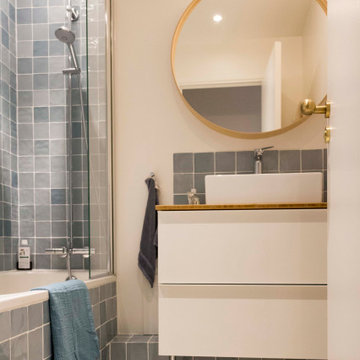Orange Bathroom Design Ideas with Blue Tile
Refine by:
Budget
Sort by:Popular Today
1 - 20 of 135 photos
Item 1 of 3

Rénovation d'un triplex de 70m² dans un Hôtel Particulier situé dans le Marais.
Le premier enjeu de ce projet était de retravailler et redéfinir l'usage de chacun des espaces de l'appartement. Le jeune couple souhaitait également pouvoir recevoir du monde tout en permettant à chacun de rester indépendant et garder son intimité.
Ainsi, chaque étage de ce triplex offre un grand volume dans lequel vient s'insérer un usage :
Au premier étage, l'espace nuit, avec chambre et salle d'eau attenante.
Au rez-de-chaussée, l'ancien séjour/cuisine devient une cuisine à part entière
En cours anglaise, l'ancienne chambre devient un salon avec une salle de bain attenante qui permet ainsi de recevoir aisément du monde.
Les volumes de cet appartement sont baignés d'une belle lumière naturelle qui a permis d'affirmer une palette de couleurs variée dans l'ensemble des pièces de vie.
Les couleurs intenses gagnent en profondeur en se confrontant à des matières plus nuancées comme le marbre qui confèrent une certaine sobriété aux espaces. Dans un jeu de variations permanentes, le clair-obscur révèle les contrastes de couleurs et de formes et confère à cet appartement une atmosphère à la fois douce et élégante.

A very Hollywood Regency inspired bathroom. The strong pallete of navy and white is complimented with brushed gold in the beautiful Astra Walker Tapware. A graphic pattern floor continues the theme throughout the home ensuring harmony and flow.

A young Mexican couple approached us to create a streamline modern and fresh home for their growing family. They expressed a desire for natural textures and finishes such as natural stone and a variety of woods to juxtapose against a clean linear white backdrop.
For the kid’s rooms we are staying within the modern and fresh feel of the house while bringing in pops of bright color such as lime green. We are looking to incorporate interactive features such as a chalkboard wall and fun unique kid size furniture.
The bathrooms are very linear and play with the concept of planes in the use of materials.They will be a study in contrasting and complementary textures established with tiles from resin inlaid with pebbles to a long porcelain tile that resembles wood grain.
This beautiful house is a 5 bedroom home located in Presidential Estates in Aventura, FL.

The bathroom gets integrated sound, and fully dimmable smart lighting. Great for when you want some music in the morning or don't want to be jarred awake in the night with the lights at 100% brightness.

Elegant en-suite was created in a old veranda space of this beautiful Australian Federation home.
Amazing claw foot bath just invites one for a soak!
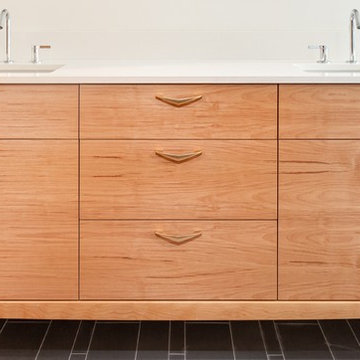
Remodel and addition to a midcentury modern ranch house.
credits:
design: Matthew O. Daby - m.o.daby design
interior design: Angela Mechaley - m.o.daby design
construction: ClarkBuilt
structural engineer: Willamette Building Solutions
photography: Crosby Dove

Architectural advisement, Interior Design, Custom Furniture Design & Art Curation by Chango & Co
Photography by Sarah Elliott
See the feature in Rue Magazine
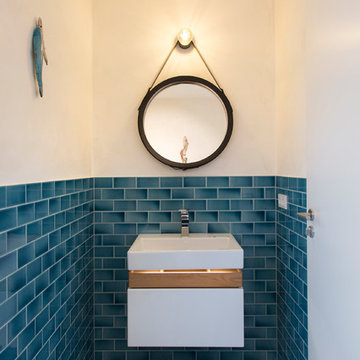
Fotograf: Jens Schumann
Der vielsagende Name „Black Beauty“ lag den Bauherren und Architekten nach Fertigstellung des anthrazitfarbenen Fassadenputzes auf den Lippen. Zusammen mit den ausgestülpten Fensterfaschen in massivem Lärchenholz ergibt sich ein reizvolles Spiel von Farbe und Material, Licht und Schatten auf der Fassade in dem sonst eher unauffälligen Straßenzug in Berlin-Biesdorf.
Das ursprünglich beige verklinkerte Fertighaus aus den 90er Jahren sollte den Bedürfnissen einer jungen Familie angepasst werden. Sie leitet ein erfolgreiches Internet-Startup, Er ist Ramones-Fan und -Sammler, Moderator und Musikjournalist, die Tochter ist gerade geboren. So modern und unkonventionell wie die Bauherren sollte auch das neue Heim werden. Eine zweigeschossige Galeriesituation gibt dem Eingangsbereich neue Großzügigkeit, die Zusammenlegung von Räumen im Erdgeschoss und die Neugliederung im Obergeschoss bieten eindrucksvolle Durchblicke und sorgen für Funktionalität, räumliche Qualität, Licht und Offenheit.
Zentrale Gestaltungselemente sind die auch als Sitzgelegenheit dienenden Fensterfaschen, die filigranen Stahltüren als Sonderanfertigung sowie der ebenso zum industriellen Charme der Türen passende Sichtestrich-Fußboden. Abgerundet wird der vom Charakter her eher kraftvolle und cleane industrielle Stil durch ein zartes Farbkonzept in Blau- und Grüntönen Skylight, Light Blue und Dix Blue und einer Lasurtechnik als Grundton für die Wände und kräftigere Farbakzente durch Craqueléfliesen von Golem. Ausgesuchte Leuchten und Lichtobjekte setzen Akzente und geben den Räumen den letzten Schliff und eine besondere Rafinesse. Im Außenbereich lädt die neue Stufenterrasse um den Pool zu sommerlichen Gartenparties ein.
Orange Bathroom Design Ideas with Blue Tile
1





