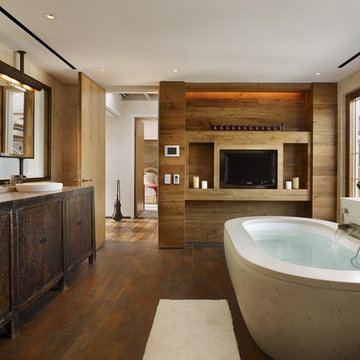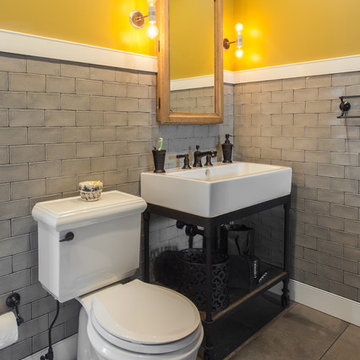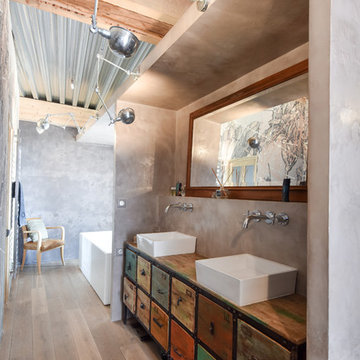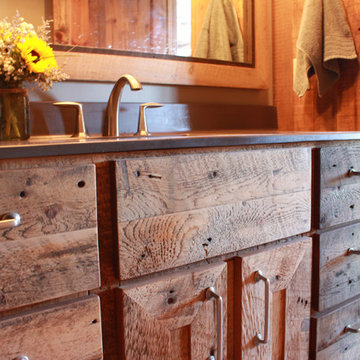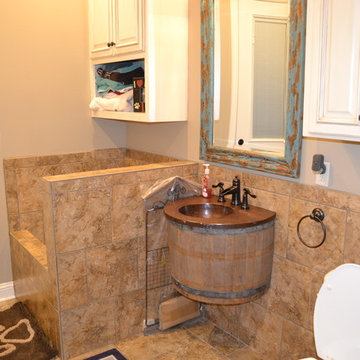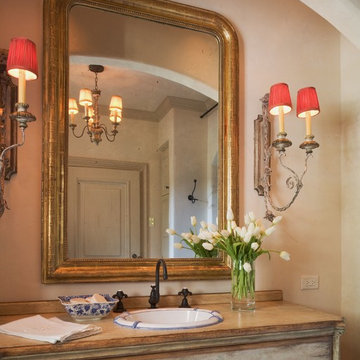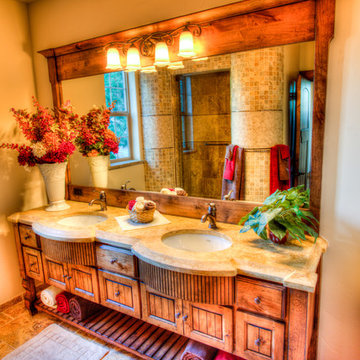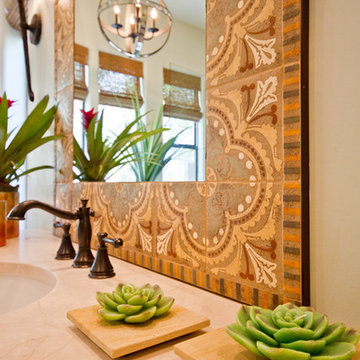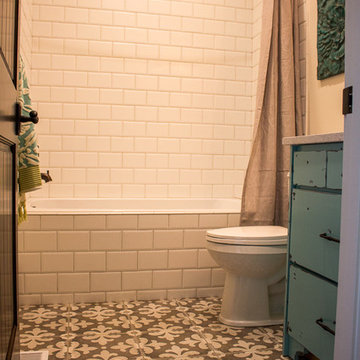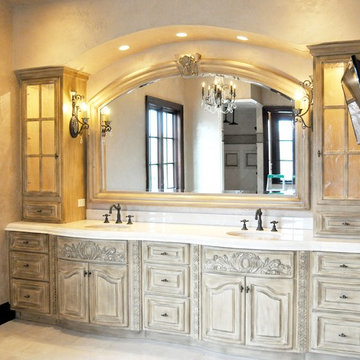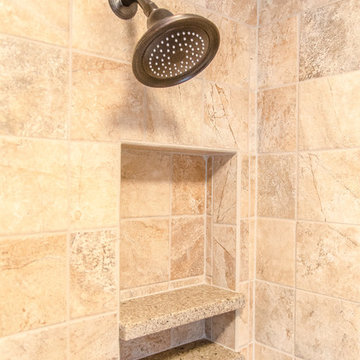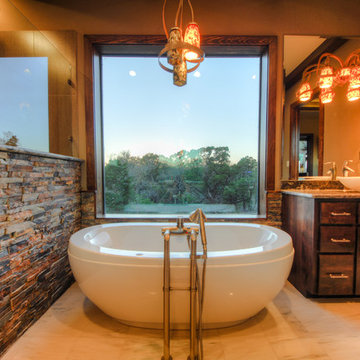Orange Bathroom Design Ideas with Distressed Cabinets
Refine by:
Budget
Sort by:Popular Today
21 - 40 of 148 photos
Item 1 of 3
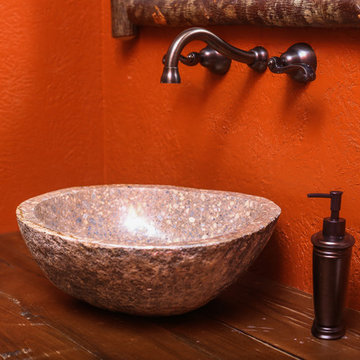
Designed by Melodie Durham of Durham Designs & Consulting, LLC.
Photo by Livengood Photographs [www.livengoodphotographs.com/design].
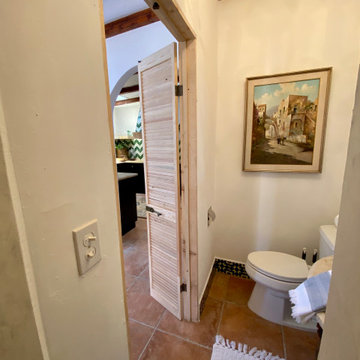
This casita was completely renovated from floor to ceiling in preparation of Airbnb short term romantic getaways. The color palette of teal green, blue and white was brought to life with curated antiques that were stripped of their dark stain colors, collected fine linens, fine plaster wall finishes, authentic Turkish rugs, antique and custom light fixtures, original oil paintings and moorish chevron tile and Moroccan pattern choices.
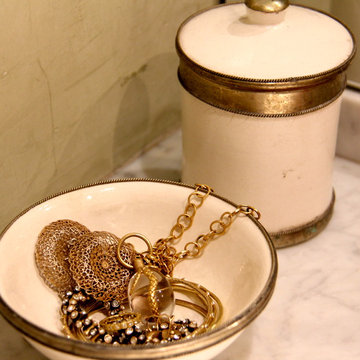
Ania Omski-Talwar
Location: Danville, CA, USA
The house was built in 1963 and is reinforced cinder block construction, unusual for California, which makes any renovation work trickier. The kitchen we replaced featured all maple cabinets and floors and pale pink countertops. With the remodel we didn’t change the layout, or any window/door openings. The cabinets may read as white, but they are actually cream with an antique glaze on a flat panel door. All countertops and backsplash are granite. The original copper hood was replaced by a custom one in zinc. Dark brick veneer fireplace is now covered in white limestone. The homeowners do a lot of entertaining, so even though the overall layout didn’t change, I knew just what needed to be done to improve function. The husband loves to cook and is beyond happy with his 6-burner stove.
https://www.houzz.com/ideabooks/90234951/list/zinc-range-hood-and-a-limestone-fireplace-create-a-timeless-look
davidduncanlivingston.com
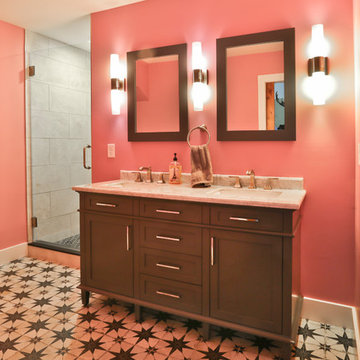
Master suite - looking at her walking closet and bathroom. Balcony from the master bedroom that overlooks the property.
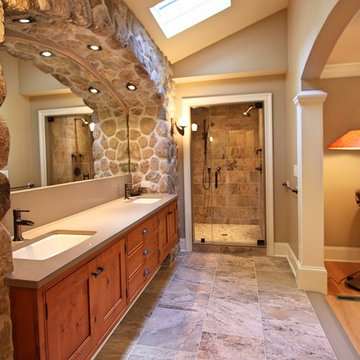
This master bedroom suite was designed and executed for our client’s vacation home. It offers a rustic, contemporary feel that fits right in with lake house living. Open to the master bedroom with views of the lake, we used warm rustic wood cabinetry, an expansive mirror with arched stone surround and a neutral quartz countertop to compliment the natural feel of the home. The walk-in, frameless glass shower features a stone floor, quartz topped shower seat and niches, with oil rubbed bronze fixtures. The bedroom was outfitted with a natural stone fireplace mirroring the stone used in the bathroom and includes a rustic wood mantle. To add interest to the bedroom ceiling a tray was added and fit with rustic wood planks.
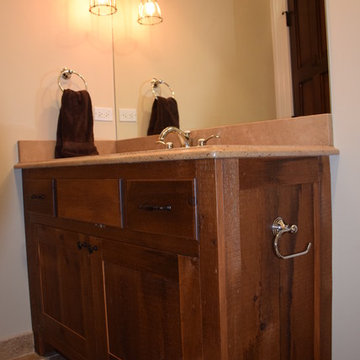
Guest bathroom with reclaimed wood vanity
Visit our website & follow us on Facebook
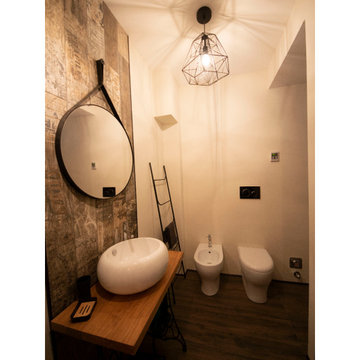
Data la larghezza inferiore a 1 mt del bagno esistente, si è deciso di rinunciare all'aerazione naturale dell'ambiente per consentire di creare una apposita nicchia in cui inserire una spaziosa doccia. per i rivestimenti si è optato al gres porcellanato per la fascia in prossimita del lavabo, e ad un rivestimento materico in resina nella zona doccia. Le restanti pareti sono state invece tinteggiate e rifinite con una mano di vernice protettiva trasparente idrorepellente.
Orange Bathroom Design Ideas with Distressed Cabinets
2
