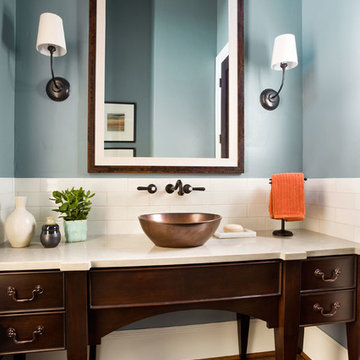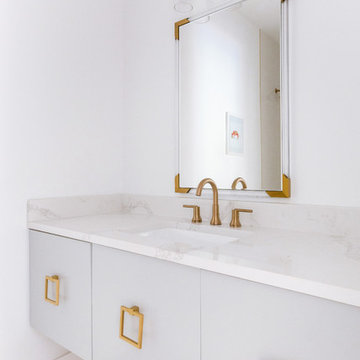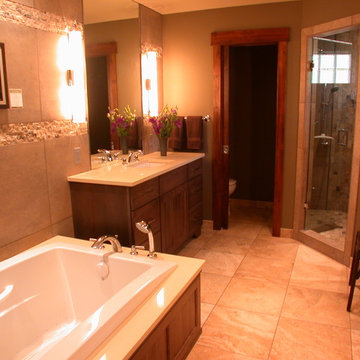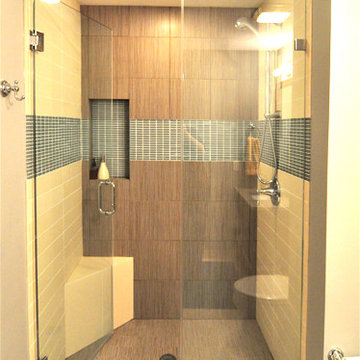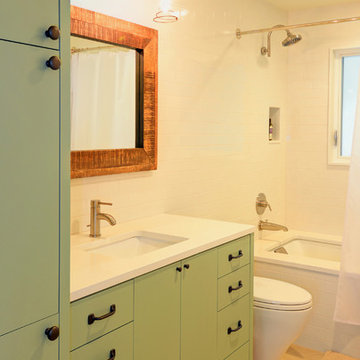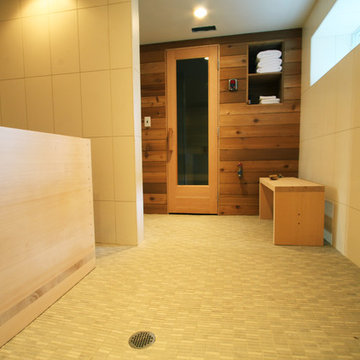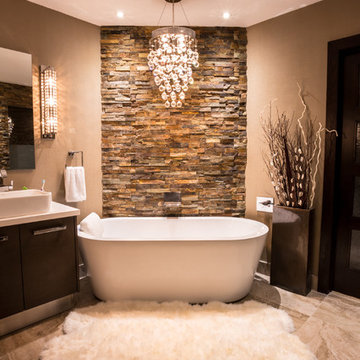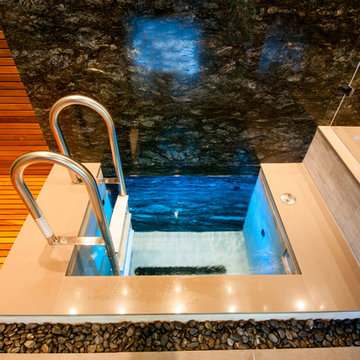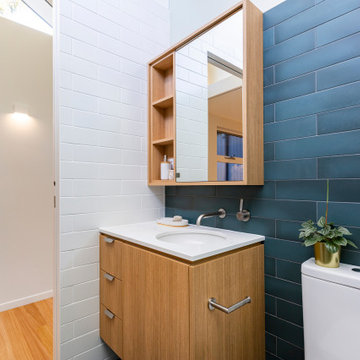Orange Bathroom Design Ideas with Engineered Quartz Benchtops
Refine by:
Budget
Sort by:Popular Today
21 - 40 of 834 photos
Item 1 of 3
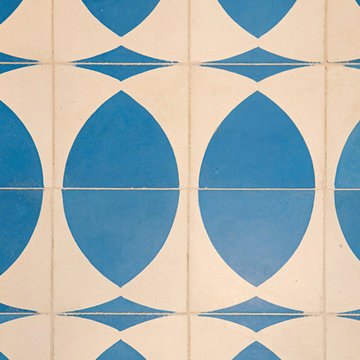
An adorable but worn down beach bungalow gets a complete remodel and an added roof top deck for ocean views. The design cues for this home started with a love for the beach and a Vetrazzo counter top! Vintage appliances, pops of color, and geometric shapes drive the design and add interest. A comfortable and laid back vibe create a perfect family room. Several built-ins were designed for much needed added storage. A large roof top deck was engineered and added several square feet of living space. A metal spiral staircase and railing system were custom built for the deck. Ocean views and tropical breezes make this home a fabulous beach bungalow.
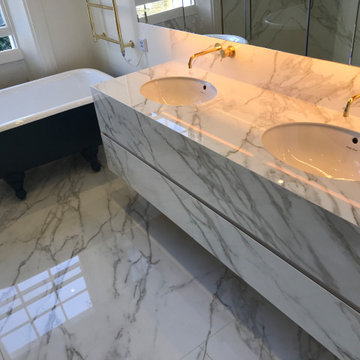
Not always planning allows installing massive 2cm slabs. In this case, the installation was in 200+ years old #building in #Islington. The client desired to have #marble, but it was #listed building and floor could not bear this kind of load. As the solution, we proposed #Neolith 6mm #Calacatta slabs. Using our acrobatic and shamanic skills, we successfully dragged large pieces up to 3mx1.5m to the second and the third floor though elliptic-spiral staircase. We created those #bright #bathrooms. Neolith #porcelain #tiles have #bookmatch patterns and perfectly imitates natural marble Calacatta.
Crafted by @stonekahuna
#interiordesign #designinspo #porcelaintile #living #design #home #homedecor #bathroomdesign #interiordesigner #bathroominspo #bath #luxury #tile #designer #inspiration #bathroominspiration #modern #interiorstyling #instadesign #bathroomgoals #house #marble #style #bathroomdecor #realestate #renovation
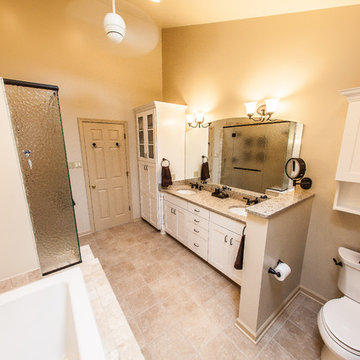
View from opposite side of bathroom.
Photos taken by Phil Given - Owner - The Susquehanna Photographic.

Effortlessly combining the modern black hexagon embossed tile with the existing hardwood floors to create a seamless entry from the master suite into the ensuite.

This master bedroom suite was designed and executed for our client’s vacation home. It offers a rustic, contemporary feel that fits right in with lake house living. Open to the master bedroom with views of the lake, we used warm rustic wood cabinetry, an expansive mirror with arched stone surround and a neutral quartz countertop to compliment the natural feel of the home. The walk-in, frameless glass shower features a stone floor, quartz topped shower seat and niches, with oil rubbed bronze fixtures. The bedroom was outfitted with a natural stone fireplace mirroring the stone used in the bathroom and includes a rustic wood mantle. To add interest to the bedroom ceiling a tray was added and fit with rustic wood planks.

This 1600+ square foot basement was a diamond in the rough. We were tasked with keeping farmhouse elements in the design plan while implementing industrial elements. The client requested the space include a gym, ample seating and viewing area for movies, a full bar , banquette seating as well as area for their gaming tables - shuffleboard, pool table and ping pong. By shifting two support columns we were able to bury one in the powder room wall and implement two in the custom design of the bar. Custom finishes are provided throughout the space to complete this entertainers dream.

A colorful kids' bathroom holds its own in this mid-century ranch remodel.

The building had a single stack running through the primary bath, so to create a double vanity, a trough sink was installed. Oversized hexagon tile makes this bathroom appear spacious, and ceramic textured like wood creates a zen-like spa atmosphere. Close attention was focused on the installation of the floor tile so that the zero-clearance walk-in shower would appear seamless throughout the space.
Orange Bathroom Design Ideas with Engineered Quartz Benchtops
2

