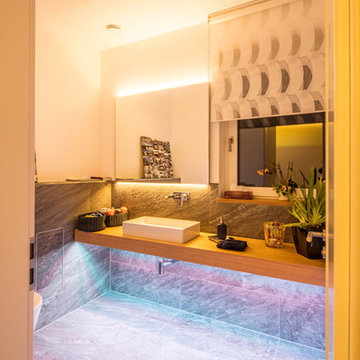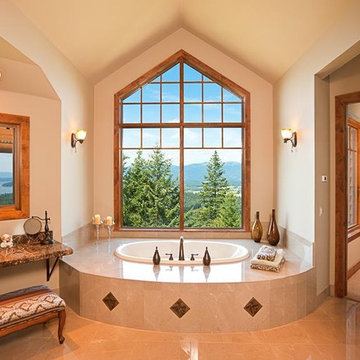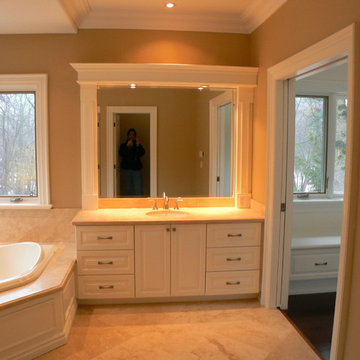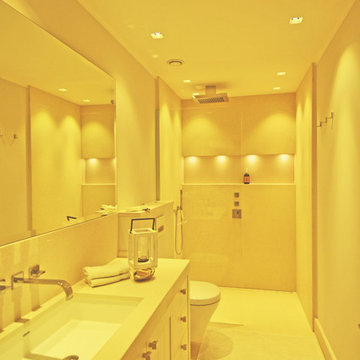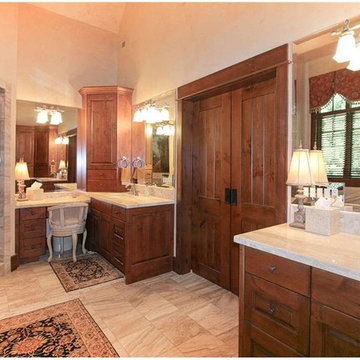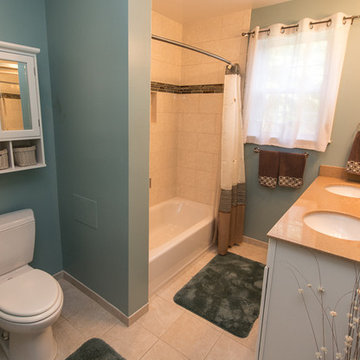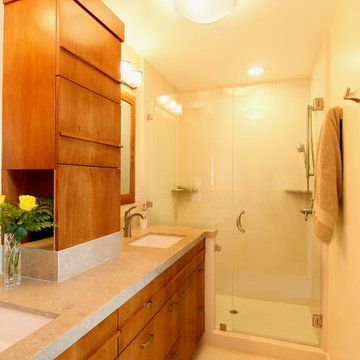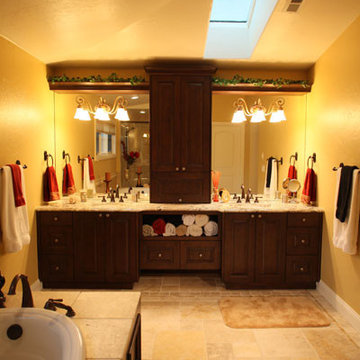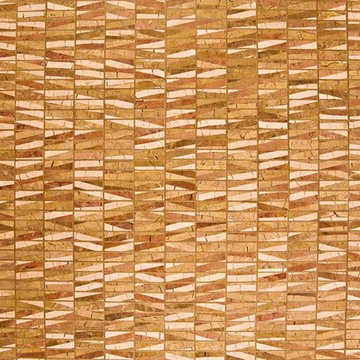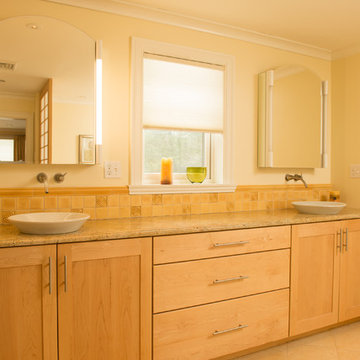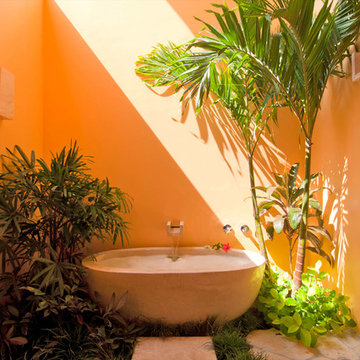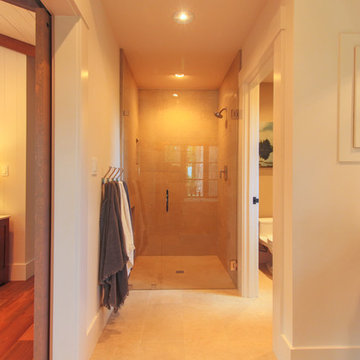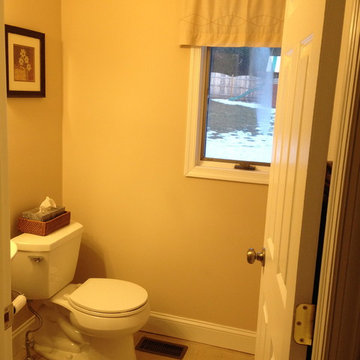Orange Bathroom Design Ideas with Limestone Floors
Refine by:
Budget
Sort by:Popular Today
81 - 100 of 153 photos
Item 1 of 3
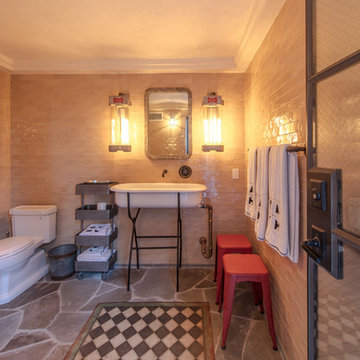
taking advantage of a steeply sloped site, this professional-quality home theater and listening room makes use of found space beneath the home’s existing foundation. concrete walls are covered with acoustic materials and a secret cabinet in the “library” houses A-V equipment, avoiding further reductions in already-low ceiling heights. the room is also used as a home office, and includes a subway tiled bathroom and shower with vintage plumbing and lighting fixtures | pacific palisades CA
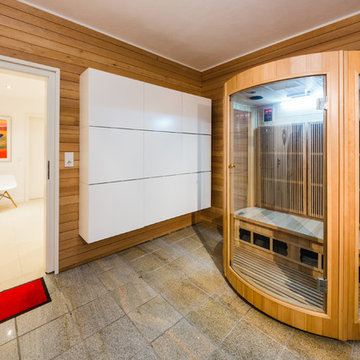
Eine kleine Sauna im Haus ist gerade im Winter eine Wohltat.
Fotograf: Kristof Lemp
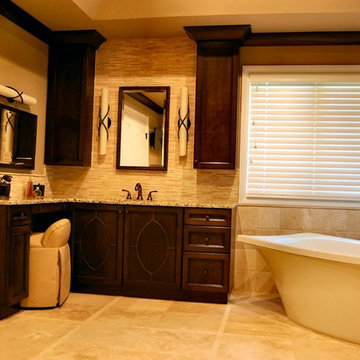
These custom matching his and hers vanities have all the style and storage that one could ask for. The contemporary freestanding soaking tub floating in a grid like tile floor of Jerusalem Gold Travertine tiles. The rich Oil Rubbed Bronze fittings and espresso finish on the vanities pop against the glow of the floor and walls.
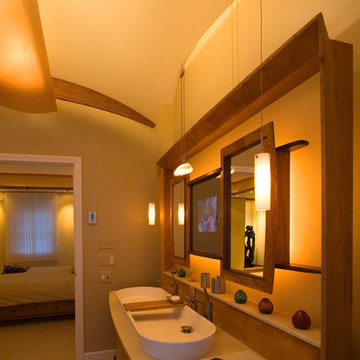
This flared frame does so much. It is set off the wall and backlit, its back is translucent 3form, there is a TV behind the central mirror and the arced counter sits over doors and drawers layered one on the other.
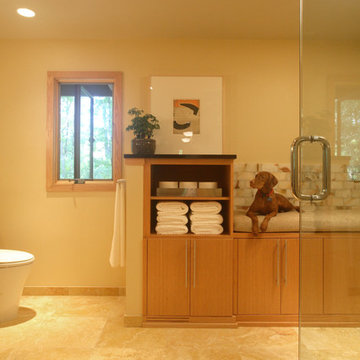
The Master Bath was created by combining a secondary closet and the small original bathroom.
Photograph by Peter J Sieger Architectural Photography
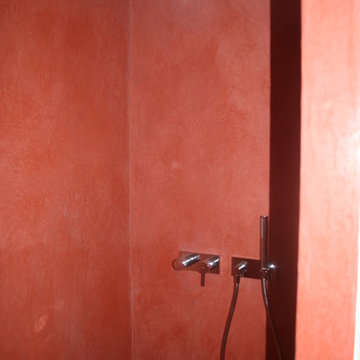
Die Fugen überwunden-diese Dusche wurde ganz ohne Fliesen gestaltet. Der Duschboden ist wie die Wände aus Tadelakt gefertigt.
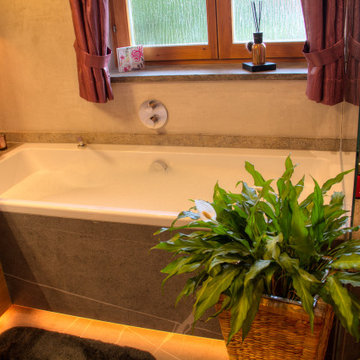
Umbauort: Bayern, Holzkirchen Umbausumme ca. 75.000 €
Besonderheit: Warm/Goldener Style mit Viel Stauraum
Konzept: Vollkonzept, komplette Planung, Interior-Ausstattung Ausführung durch Tegernseer Badmanufaktur
Projektart: Renovierung Baderneuerung, Entkernung alter Badezimmerbereich, Angrenzende Zimmer Bodenerneuerung, Türen Erneuerung
Projektkart: EFH / OG
Umbaufläche ca. 8 qm
Produkte: Dusche, WC, Doppelwaschtisch mit Glas/Goldbecken, Sitzplatztruhe mit Stauraumschrank und Heizkörper , Tapete, Wandputz, Licht, Natursteinarbeiten ( Muschelkalk )
Leistung: Entkernung und Demontage, Verkleidungen aus Trockenbau, Sanitär, Fliesen und Natursteinarbeiten, Beleuchtung, Putz. Möbelarbeiten, Bodenbeläge
Orange Bathroom Design Ideas with Limestone Floors
5


