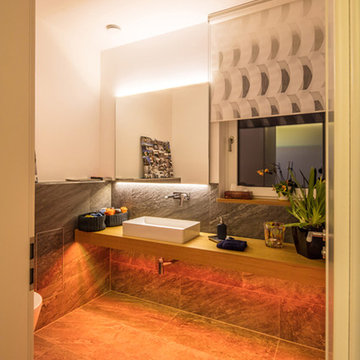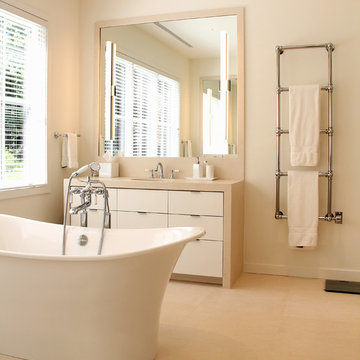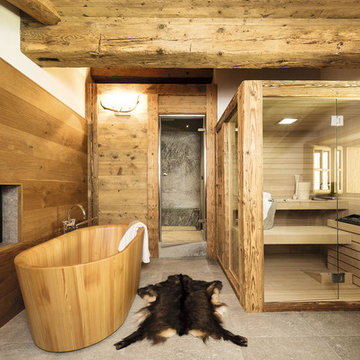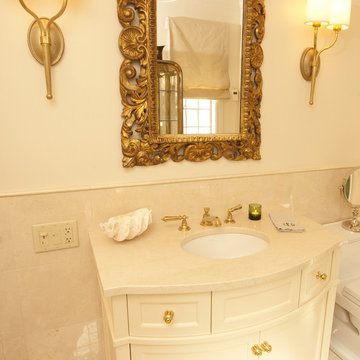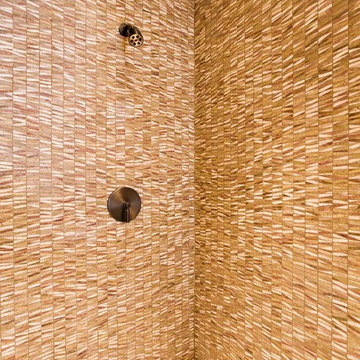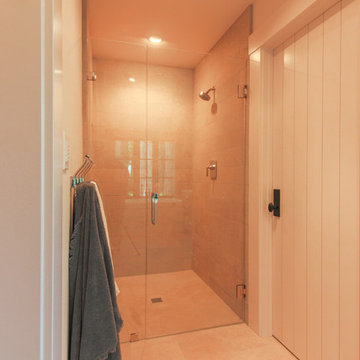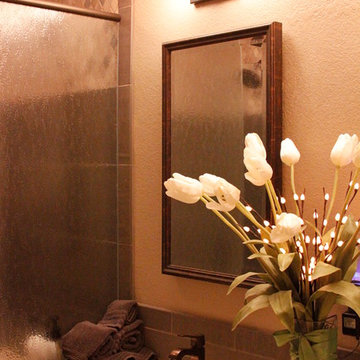Orange Bathroom Design Ideas with Limestone Floors
Refine by:
Budget
Sort by:Popular Today
141 - 153 of 153 photos
Item 1 of 3
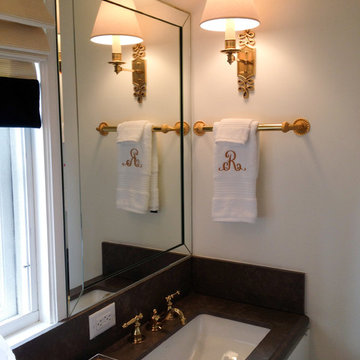
Private ensuite guest bath for the grandson's nanny. Ann Sacks tile in the bath/shower with custom glass shower doors. Marble countertop with limestone floors featuring custom marble inlay border. Rectangular undercount sink and custom mirror with monogrammed linens.
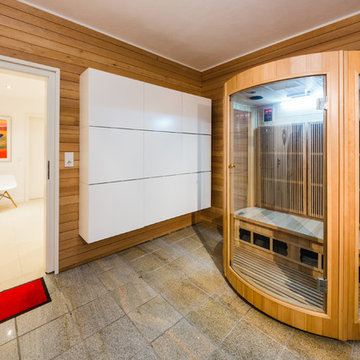
Eine kleine Sauna im Haus ist gerade im Winter eine Wohltat.
Fotograf: Kristof Lemp
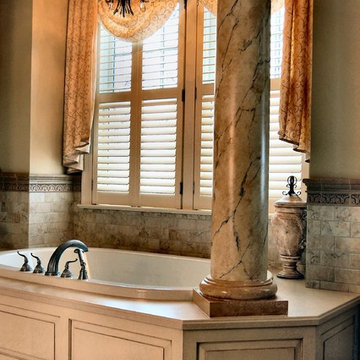
This oval shaped spa tub is dropped into a custom raised panel enclosure with a limestone top and faux finished columns. The lighting is provided by and elegant chandelier hung from a cupola shaped inset in the ceiling.
Bill Beitcher and Roberta Miller
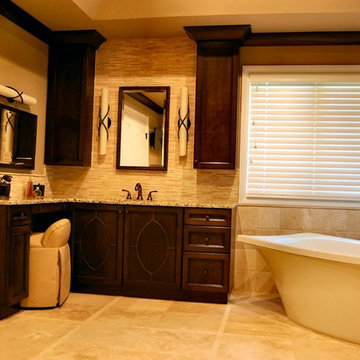
These custom matching his and hers vanities have all the style and storage that one could ask for. The contemporary freestanding soaking tub floating in a grid like tile floor of Jerusalem Gold Travertine tiles. The rich Oil Rubbed Bronze fittings and espresso finish on the vanities pop against the glow of the floor and walls.
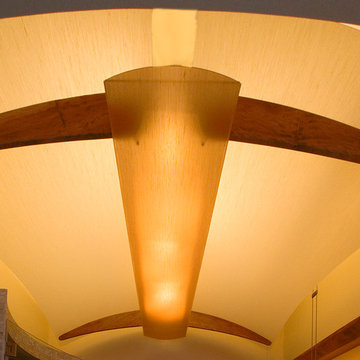
This flared frame does so much. It is set off the wall and backlit, its back is translucent 3form, there is a TV behind the central mirror and the arced counter sits over doors and drawers layered one on the other.
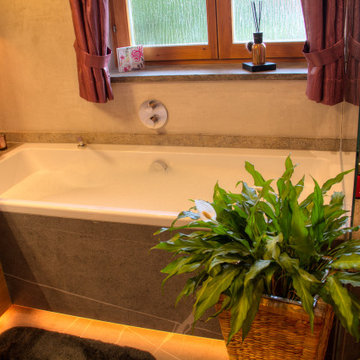
Umbauort: Bayern, Holzkirchen Umbausumme ca. 75.000 €
Besonderheit: Warm/Goldener Style mit Viel Stauraum
Konzept: Vollkonzept, komplette Planung, Interior-Ausstattung Ausführung durch Tegernseer Badmanufaktur
Projektart: Renovierung Baderneuerung, Entkernung alter Badezimmerbereich, Angrenzende Zimmer Bodenerneuerung, Türen Erneuerung
Projektkart: EFH / OG
Umbaufläche ca. 8 qm
Produkte: Dusche, WC, Doppelwaschtisch mit Glas/Goldbecken, Sitzplatztruhe mit Stauraumschrank und Heizkörper , Tapete, Wandputz, Licht, Natursteinarbeiten ( Muschelkalk )
Leistung: Entkernung und Demontage, Verkleidungen aus Trockenbau, Sanitär, Fliesen und Natursteinarbeiten, Beleuchtung, Putz. Möbelarbeiten, Bodenbeläge
Orange Bathroom Design Ideas with Limestone Floors
8


