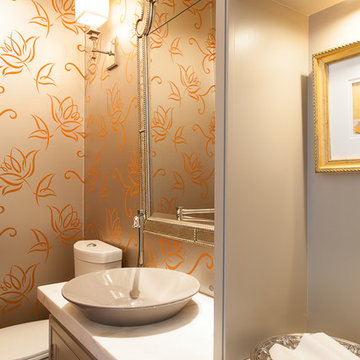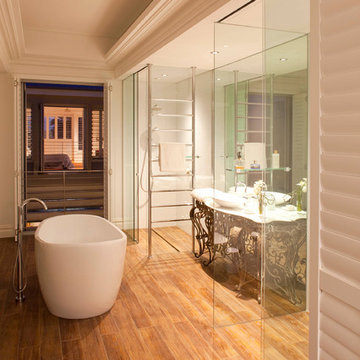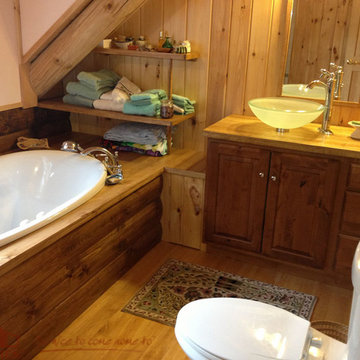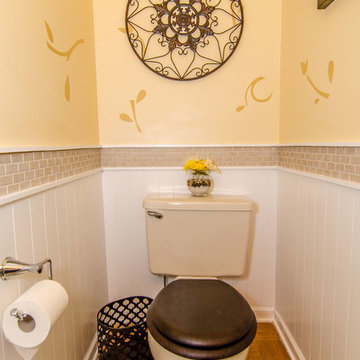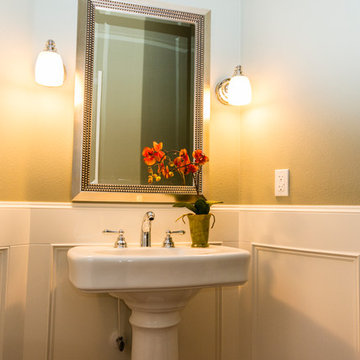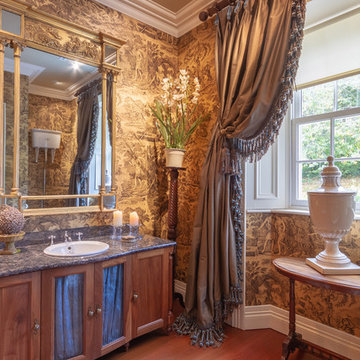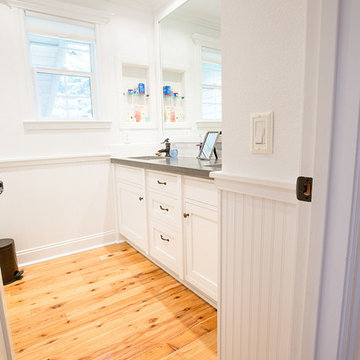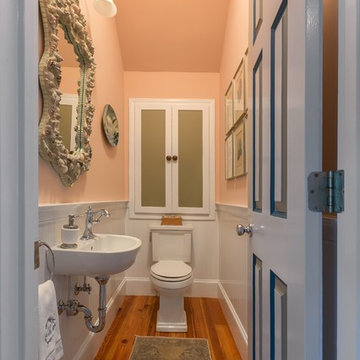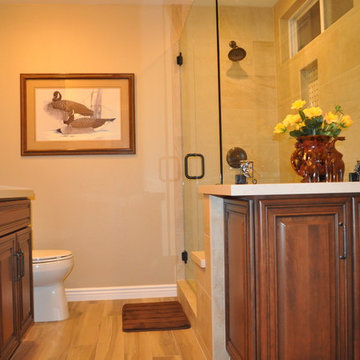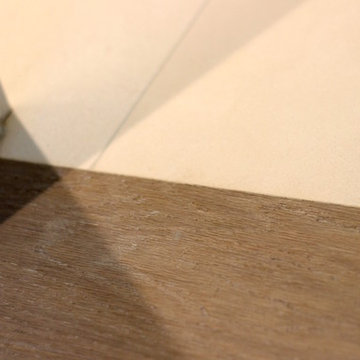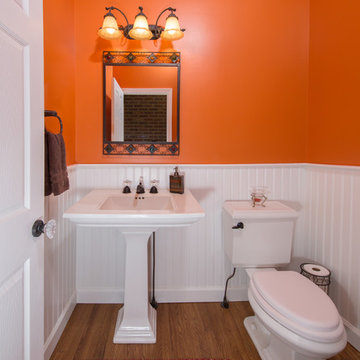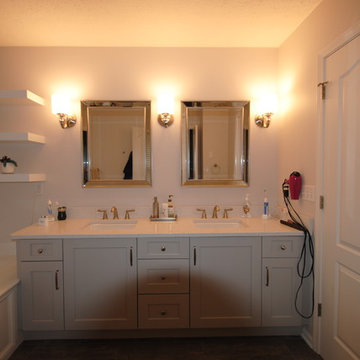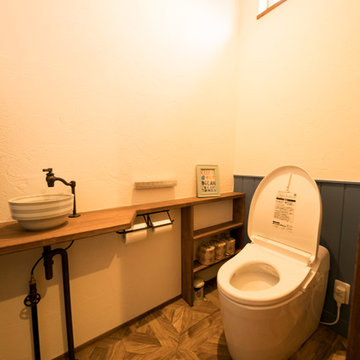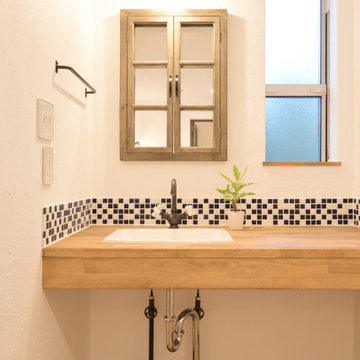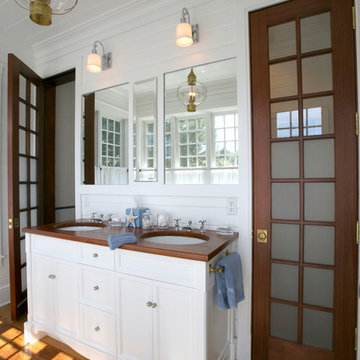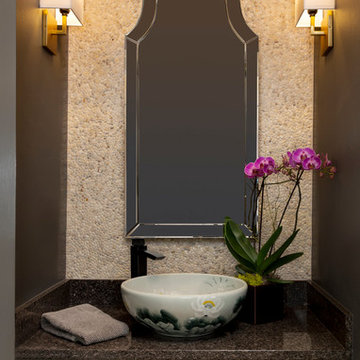Orange Bathroom Design Ideas with Medium Hardwood Floors
Refine by:
Budget
Sort by:Popular Today
141 - 160 of 368 photos
Item 1 of 3
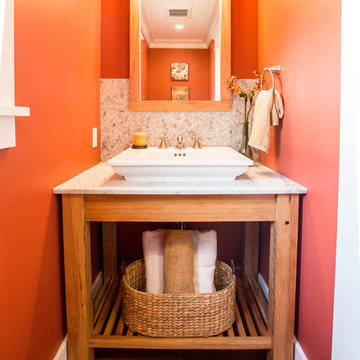
Wallingford Renovation by Grouparchitect and 36th Avenue Design Build. Photography by Brian Morris, Morning Star Creative Group.
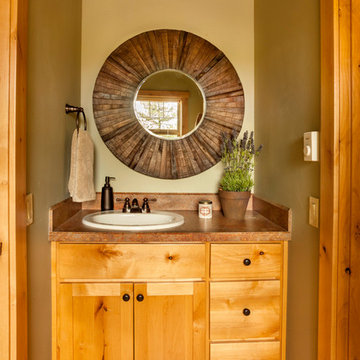
For this rustic interior design project our Principal Designer, Lori Brock, created a calming retreat for her clients by choosing structured and comfortable furnishings the home. Featured are custom dining and coffee tables, back patio furnishings, paint, accessories, and more. This rustic and traditional feel brings comfort to the homes space.
Photos by Blackstone Edge.
(This interior design project was designed by Lori before she worked for Affinity Home & Design and Affinity was not the General Contractor)
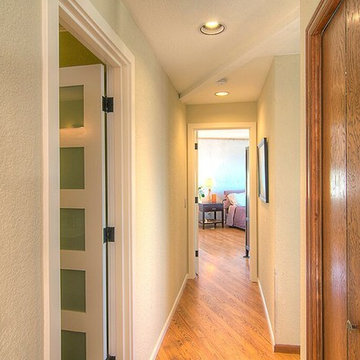
Previously, the powder room opened into a vestibule that led to the laundry room. We closed off that doorway, and added a new powder room door directly off the main hall to the master bedroom.
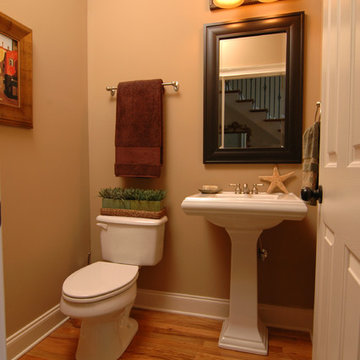
This powder room in a new, colonial-style home, was designed to be crisp, uncluttered and warm. Our client desired a space where guests could enter and instantly feel welcome as well as comfortable--our use of a fall, earth-toned color palette was part of this goal.
Adam Belanger-- Photography
Orange Bathroom Design Ideas with Medium Hardwood Floors
8


