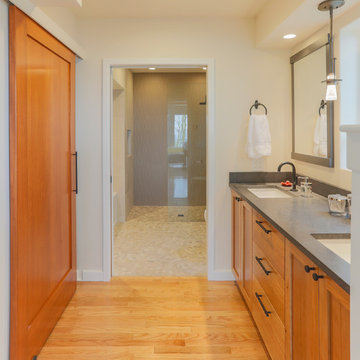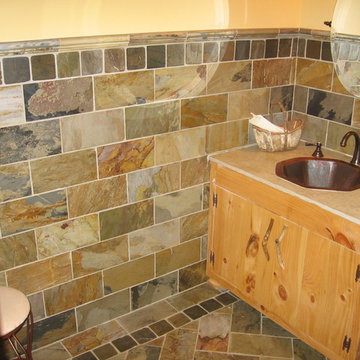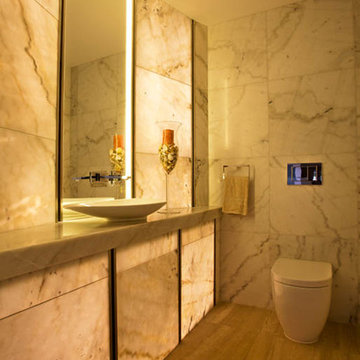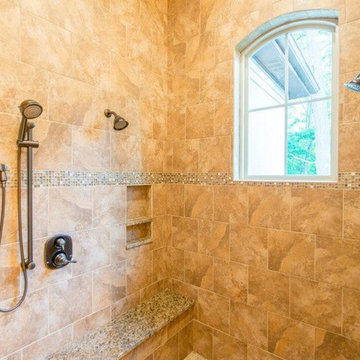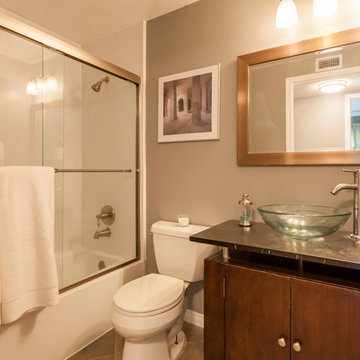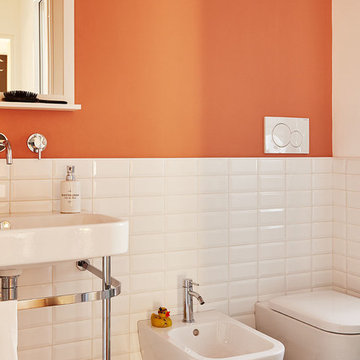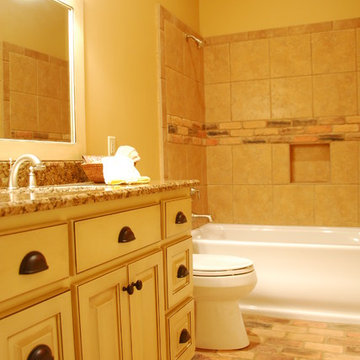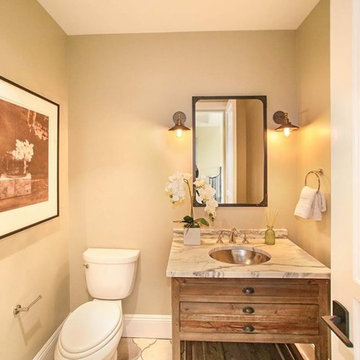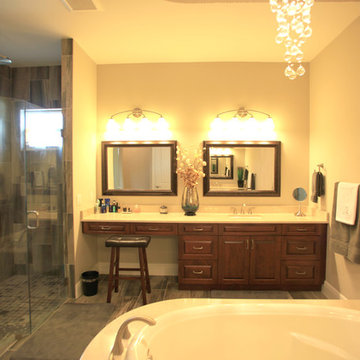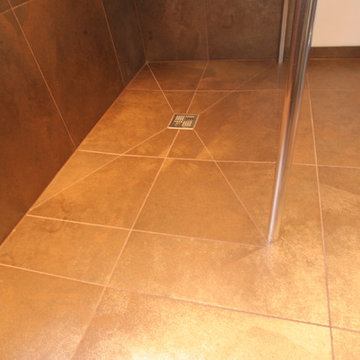Orange Bathroom Design Ideas with Multi-Coloured Floor
Refine by:
Budget
Sort by:Popular Today
141 - 160 of 234 photos
Item 1 of 3
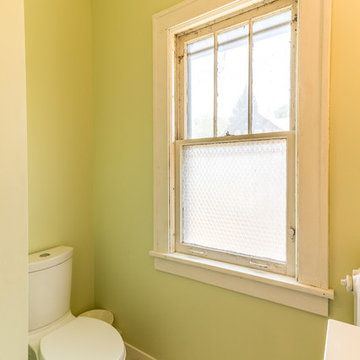
No strangers to remodeling, the new owners of this St. Paul tudor knew they could update this decrepit 1920 duplex into a single-family forever home.
A list of desired amenities was a catalyst for turning a bedroom into a large mudroom, an open kitchen space where their large family can gather, an additional exterior door for direct access to a patio, two home offices, an additional laundry room central to bedrooms, and a large master bathroom. To best understand the complexity of the floor plan changes, see the construction documents.
As for the aesthetic, this was inspired by a deep appreciation for the durability, colors, textures and simplicity of Norwegian design. The home’s light paint colors set a positive tone. An abundance of tile creates character. New lighting reflecting the home’s original design is mixed with simplistic modern lighting. To pay homage to the original character several light fixtures were reused, wallpaper was repurposed at a ceiling, the chimney was exposed, and a new coffered ceiling was created.
Overall, this eclectic design style was carefully thought out to create a cohesive design throughout the home.
Come see this project in person, September 29 – 30th on the 2018 Castle Home Tour.
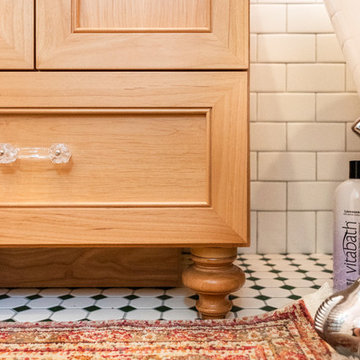
©2018 Sligh Cabinets, Inc. | Custom Cabinetry by Sligh Cabinets, Inc. | Countertops by Presidio Tile & Stone
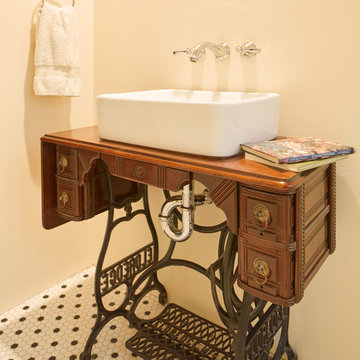
Quilting is a passion for our client, and she purchased this sewing machine table some years back for $5. It was a perfect piece to assimilate into the design of the bathroom by adding a vessel sink and simple, classic fixtures.
Photos by Matthew Anderson Photography
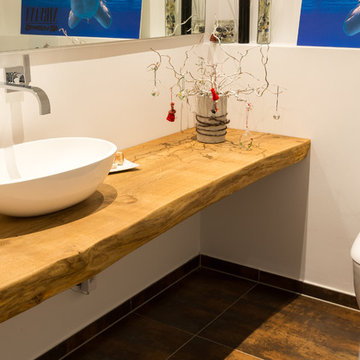
Gerne kombinieren wir das rustikale Holzmöbel mit modernen Waschbecken und Armaturen. Das ergibt eine spannende Symbiose.
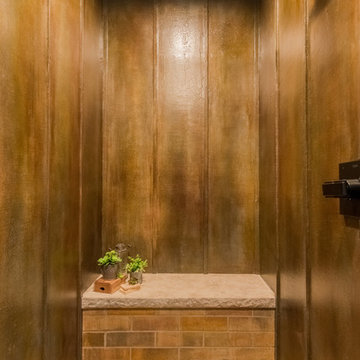
This wet room shower features a custom Granicrete ceiling, floor, wall, and bench. Our client wanted the walls to look like rusted steel, so we used dyes and stains to get this very unique color palette. Because this room does not use any grout and is fully sealed, the homeowner does not have to worry about mold or mildew. The brick-inspired flooring is mirrored on the bench wall, and the bench top is designed to coordinate with surrounding stone with a chiseled edge.
Tom Manitou - Manitou Photography
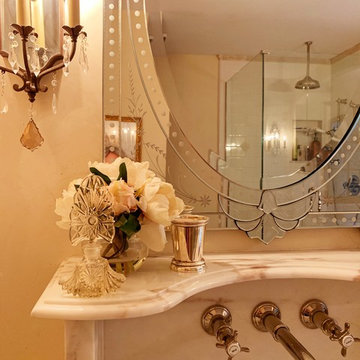
European style bathroom, using Calacatta marble slabs for all counters and shower thresholds. Wall mounted faucets, Venetian mirrors and soft curves,
Photo credit by Lisa Lyttle
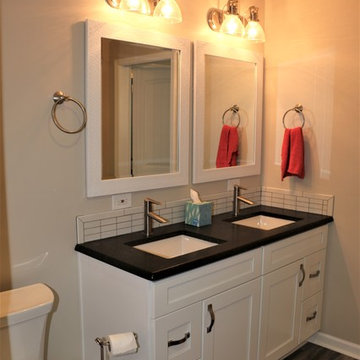
Beautiful Tile Shower with a bench seat, pebble floor and a great Modern Style.
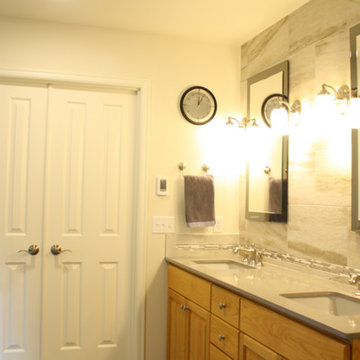
Full back to studs master bathroom remodel with a contemporary feel. Focal points include the addition of a large picture window over the jetted tub and the creation of a stand up frameless glass shower.

The en Suite Bath includes a large tub as well as Prairie-style cabinetry and custom tile-work.
The homeowner had previously updated their mid-century home to match their Prairie-style preferences - completing the Kitchen, Living and DIning Rooms. This project included a complete redesign of the Bedroom wing, including Master Bedroom Suite, guest Bedrooms, and 3 Baths; as well as the Office/Den and Dining Room, all to meld the mid-century exterior with expansive windows and a new Prairie-influenced interior. Large windows (existing and new to match ) let in ample daylight and views to their expansive gardens.
Photography by homeowner.
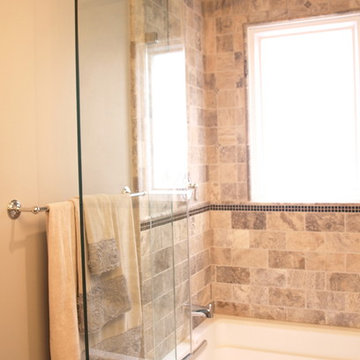
Beautiful rainhead shower head in this marble shower with mosaic tile detailing. This bathtub/shower has a glass shower guard so there is no need for a shower curtain. This is a more modern and clean look.
Photography by Bob Gockeler
Orange Bathroom Design Ideas with Multi-Coloured Floor
8


