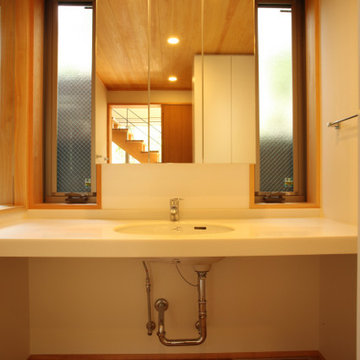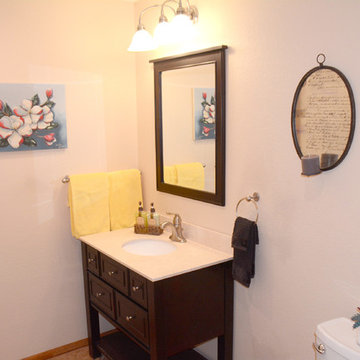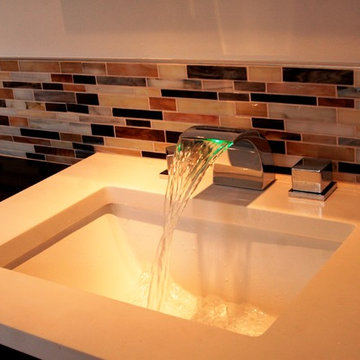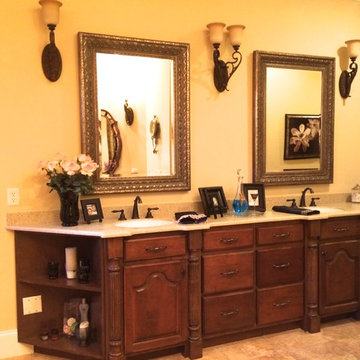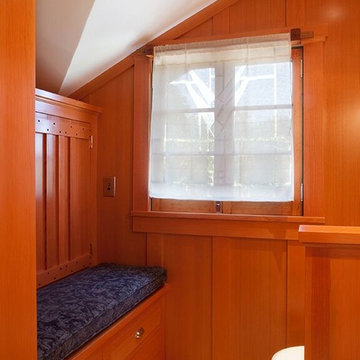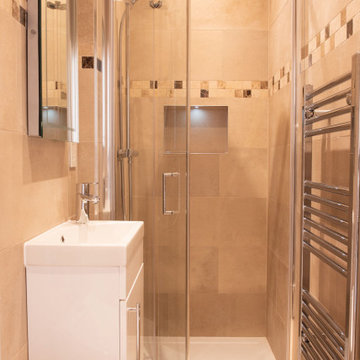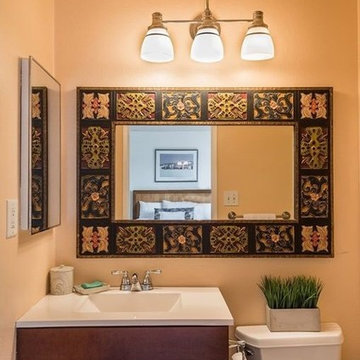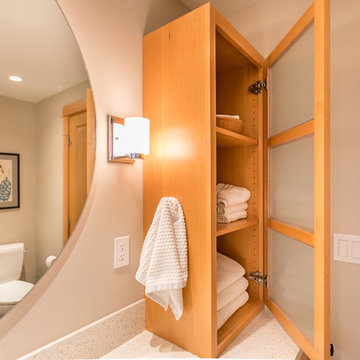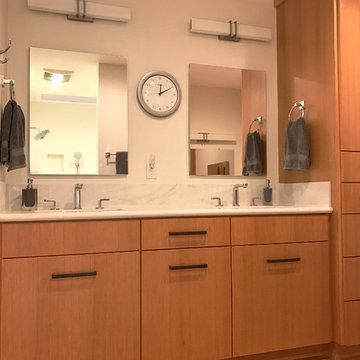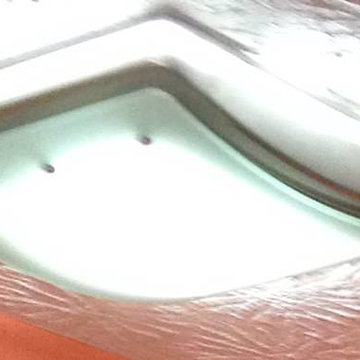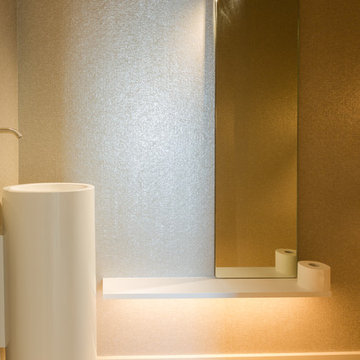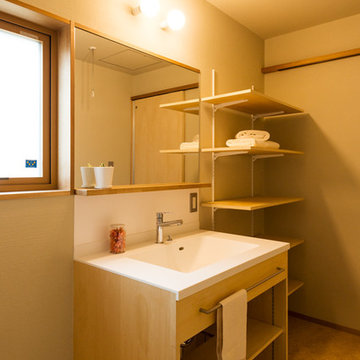Orange Bathroom Design Ideas with Solid Surface Benchtops
Refine by:
Budget
Sort by:Popular Today
161 - 180 of 458 photos
Item 1 of 3
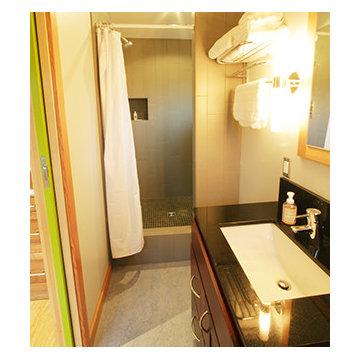
A pocket door maximizes the floor space and functionality of this backyard cottage's bathroom. Attention to detail makes the small space beautiful and appealing.
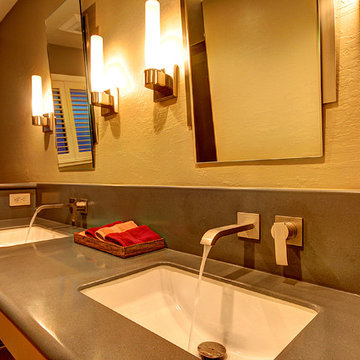
Transitional bathroom with solid counter tops, double undermount sinks, modern faucets, silver accents, wood blinds, glass shower and rustic hardwoods floors.
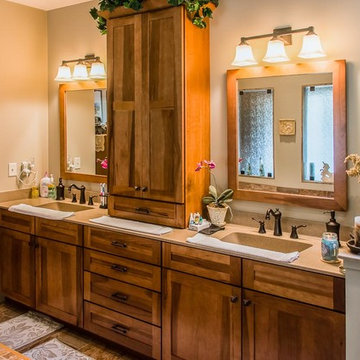
Built on a slope, the towering, two-story-high windows and vaulted ceilings reveal mountain views. Upstairs is the loft—an entertainment getaway. The kitchen with its wine rack, spacious island, and custom, wood-faced range hood is open and impressive. The master bedroom fireplace is integrated with shelves and TV above. The huge outdoor deck wraps the home on three sides.
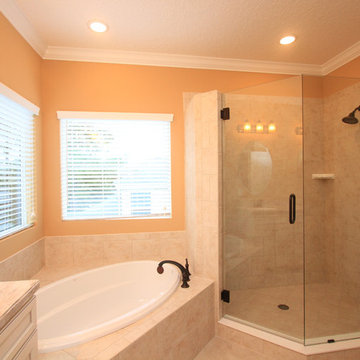
Dreambuilder 10 is a 2,600 SF lakefront home in Jacksonville Beach, FL. Designed for flexibility, the floor plan offers a loft that, with one simple wall, can become a fifth bedroom in the four bedroom, three bath home. Ideal for entertaining, the great room, dining room, kitchen and screened lanai are one large, open space. The home includes a private study and first floor guest suite.
Deremer Studios
Property marketed by Hudson Place Realty - Iconic 4-story brownstone located on Hoboken’s only landscaped boulevard. With just the right blend of classic & contemporary, this home offers amazing original details, a true chef’s kitchen & large yard with unobstructed southern exposure.
Enter through the original double doors with stately etched glass & hand-painted lincrusta into the double parlor currently used as formal dining & living rooms. Period details throughout the home included original plaster work, medallions, French doors, pocket doors, stained glass skylight, parquet floors with mahogany inlays and 4 marble mantles.
The kitchen features a butler’s pantry, 6-burner Viking range, Sub-Zero refrigerator, custom cabinetry, gorgeous marble island, recessed lighting and double glass doors to the yard.
4 bedrooms plus a library, 2.5 renovated baths, mud room, extra large laundry center with side-by-side washer/dryer and slop sink make this the perfect family home.
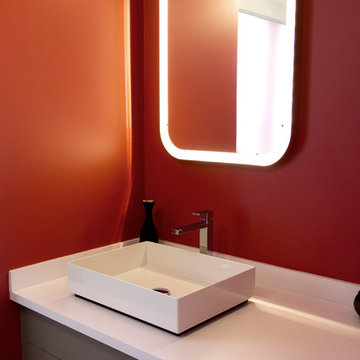
Vasque de chez Alape finition blanc brillant, robinetterie finition chrome et plan de travail en stratifié blanc teinté dans la masse. Miroir de chez IKEA.
Agence cocré-art
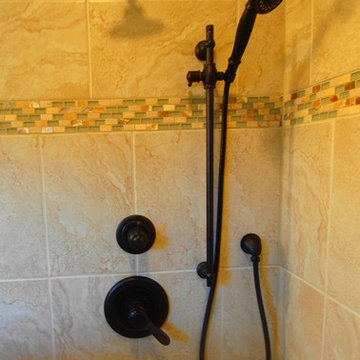
Te shower trim for the master shower is Delta Lahara 14 Series in an oil rubbed bronze finish with a hand held shower mounted on a slide bar.
classic american homes, inc.
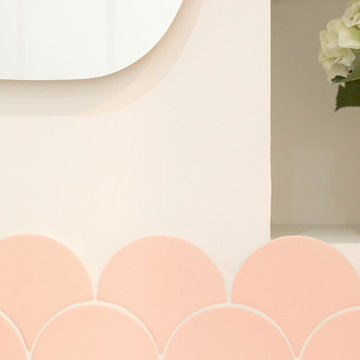
L’élégance et l’originalité sont à l’honneur.
Il s’agit d’une de nos plus belles réalisations. La singularité était le maître mot du projet. Une cuisine tout de noir vêtue avec son robinet d’or, une suite verte et graphique connectée à une SDB généreuse et rose poudrée.
Orange Bathroom Design Ideas with Solid Surface Benchtops
9


