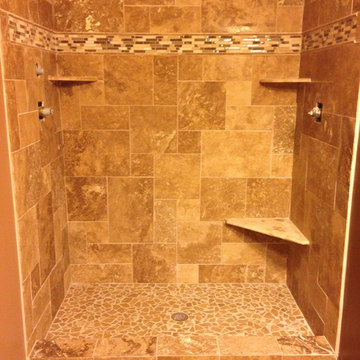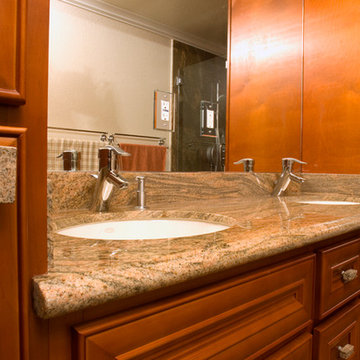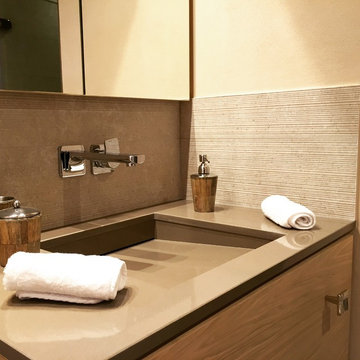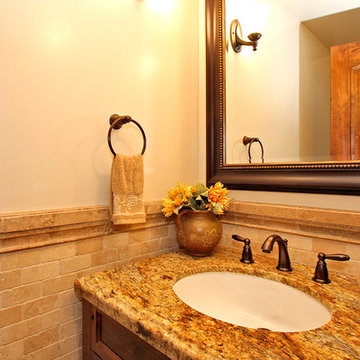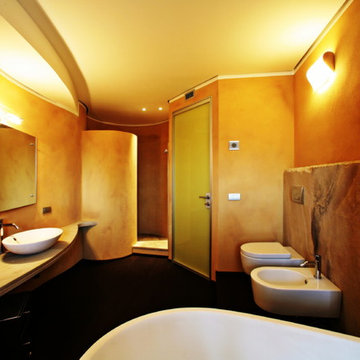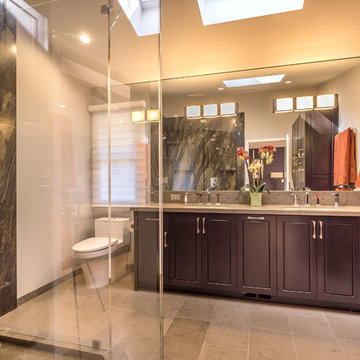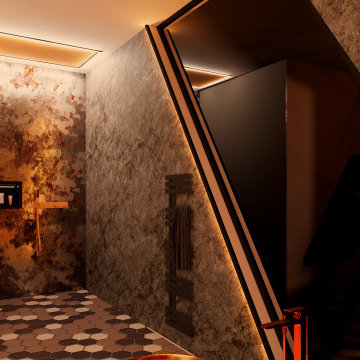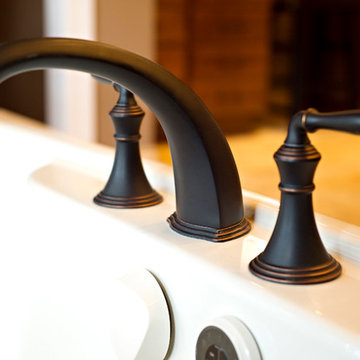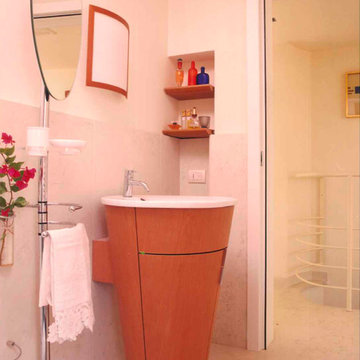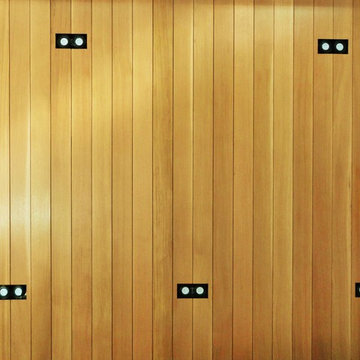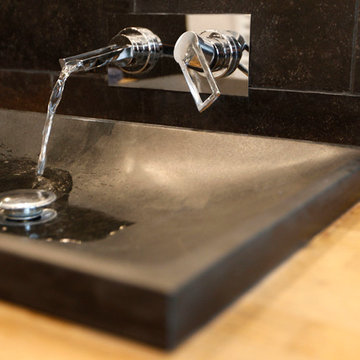Orange Bathroom Design Ideas with Stone Slab
Refine by:
Budget
Sort by:Popular Today
61 - 80 of 94 photos
Item 1 of 3
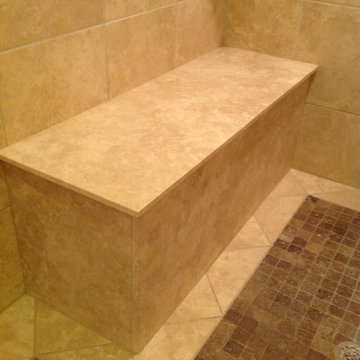
This client didn't have any built in shelves for Shampoo bottles and other shower necessities. Also, the client wanted to replace the existing bench because of issues they had with the existing grout and tile. Rather than redoing the tiled bench, I selected a slab of travertine to match the existing tile. We also added the stone shelves you see on the wall to make the space more functional.
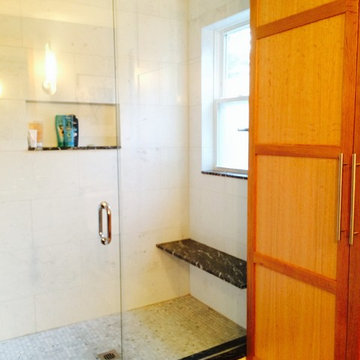
The bathroom was reconfigured, Custom wood cabinetry & Carrara marble tiled walls & floors...Sheila Singer Design
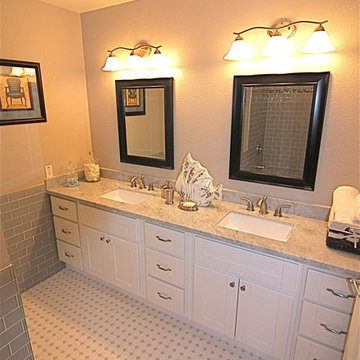
The bathroom was done in elegant grey tones, with a stone tile shower, granite counter top and white cupboards.
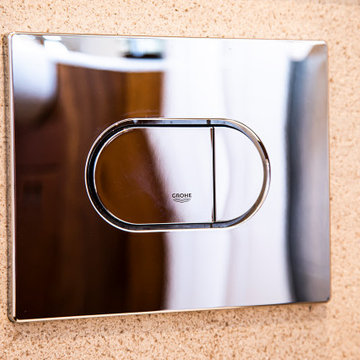
Our clients had a compact bathroom but were struggling to think of ideas to maximise the small space. The original bathroom was much smaller containing only a toilet, basin and shower cubicle. To enlarge the footprint of the new bathroom we moved the stud wall to create almost double the space. The entire room was also tanked so that if there were any leakages in the future, they would be contained within this room.
Throughout the bathroom, we have used beautiful reclaimed iroko timber. Both the shelving and bath panel were handmade in our workshop, bespoke for this design. The wood previously had a life as school lab benches, which we salvaged and breathed new life into. By planing and sanding back the graffiti we have revealed the beautiful wood grain below.
The rich chocolate tone of the timber looks stunning, especially when contrasted with the clean white of the bathroom fixtures.
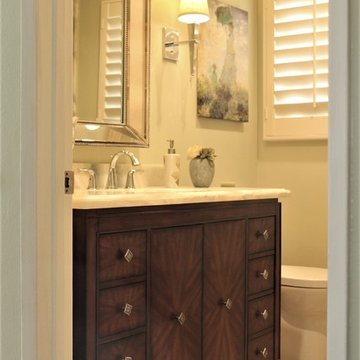
The guest bathroom needed an update. My client fell in love with this green onyx slab at the yard. I designed the bathroom around it. The vanity top and the walls of the shower are in the onyx slab. We selected a furniture look vanity cabinet. The floors of the shower and room are in a cream porcelain. Elegant wall sconces accent the mirror and vanity wall. Storage was added to the opposite wall.
JRY & Co.

Besonderheit: Rustikaler, Uriger Style, viel Altholz und Felsverbau
Konzept: Vollkonzept und komplettes Interiore-Design Stefan Necker – Tegernseer Badmanufaktur
Projektart: Renovierung/Umbau alter Saunabereich
Projektart: EFH / Keller
Umbaufläche ca. 50 qm
Produkte: Sauna, Kneipsches Fussbad, Ruhenereich, Waschtrog, WC, Dusche, Hebeanlage, Wandbrunnen, Türen zu den Angrenzenden Bereichen, Verkleidung Hauselektrifizierung
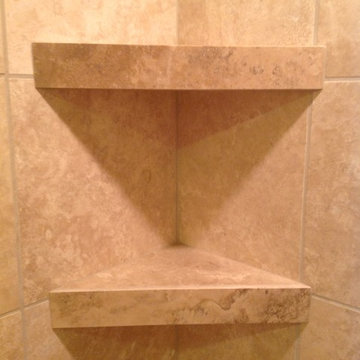
This client didn't have any built in shelves for Shampoo bottles and other shower necessities. Also, the client wanted to replace the existing bench because of issues they had with the existing grout and tile. Rather than redoing the tiled bench, I selected a slab of travertine to match the existing tile. We also added the stone shelves you see on the wall to make the space more functional.
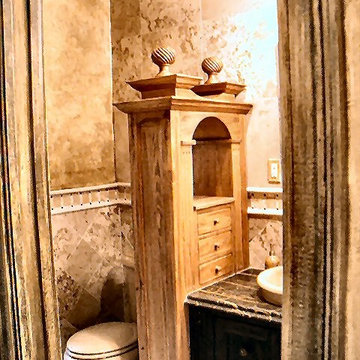
This clever room divider provides a bit of privacy for the commode and a bit of well placed storage for the vanity sink. The design is unique and adds a real "wow factor" to an already unbelievable space.
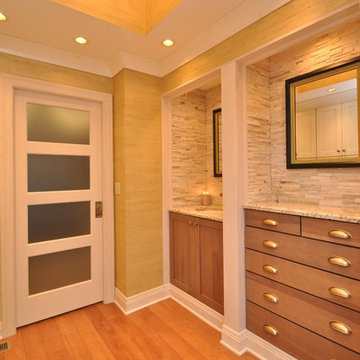
No detail was overlooked in this Lafayette master suite/bathroom remodel. An existing master closet was remodeled to create a spacious, functional dressing room with lots of storage. A stacked stone backsplash was designed behind the vanity. An elegant coffered ceiling was built with a decorative center light and grass cloth wallpaper complete the finishing detail of this West Lafayette bathroom remodel.
Orange Bathroom Design Ideas with Stone Slab
4
