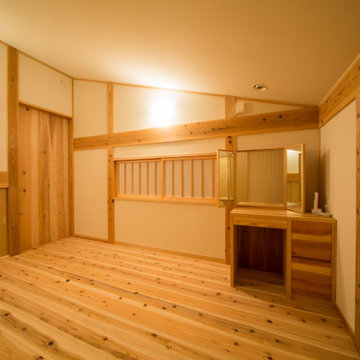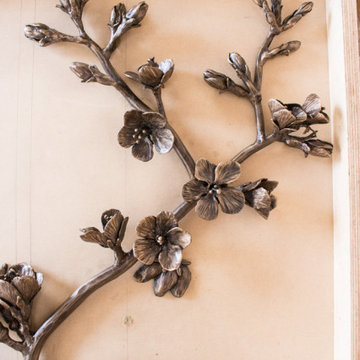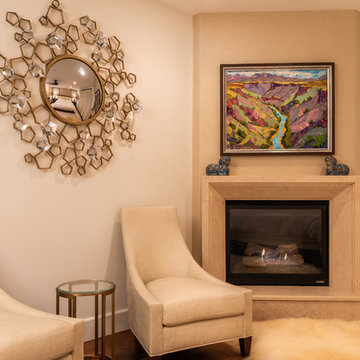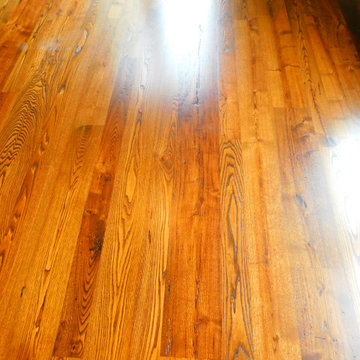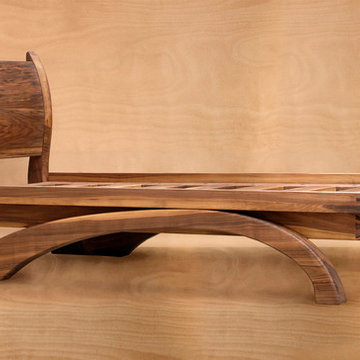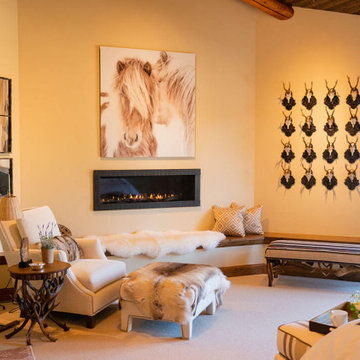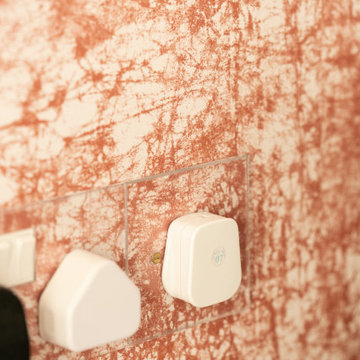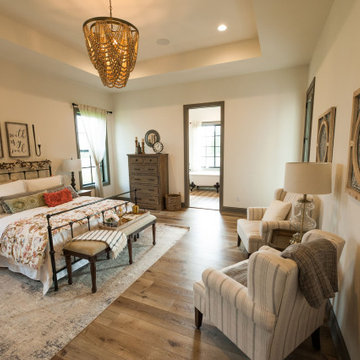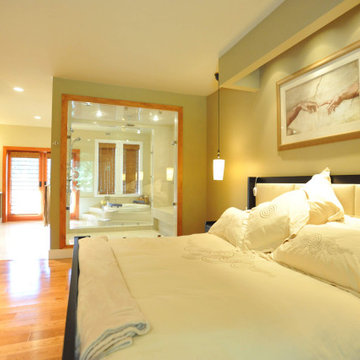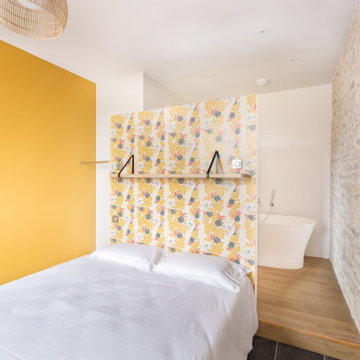Orange Bedroom Design Ideas
Refine by:
Budget
Sort by:Popular Today
181 - 200 of 219 photos
Item 1 of 3
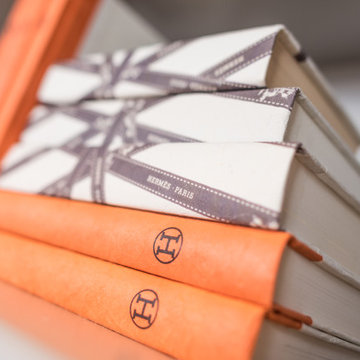
This project was a major renovation in collaboration with Payne & Payne Builders and Peninsula Architects. The dated home was taken down to the studs, reimagined, reconstructed and completely furnished for modern-day family life. A neutral paint scheme complemented the open plan. Clean lined cabinet hardware with accented details like glass and contrasting finishes added depth. No detail was spared with attention to well scaled furnishings, wall coverings, light fixtures, art, accessories and custom window treatments throughout the home. The goal was to create the casual, comfortable home our clients craved while honoring the scale and architecture of the home.
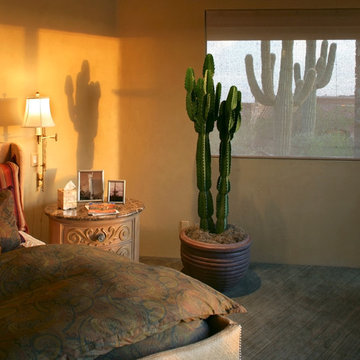
A second master bedroom complete with private patio, fireplace, and access to negative edge pool and in ground jacquzzi
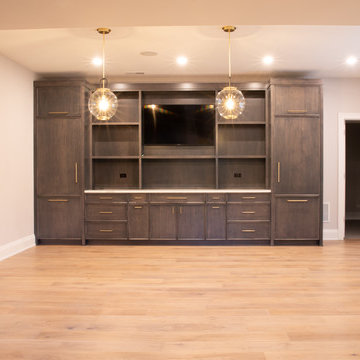
Bedroom with custom engineered hardwood flooring, entertainment center, chandeliers and white walls.
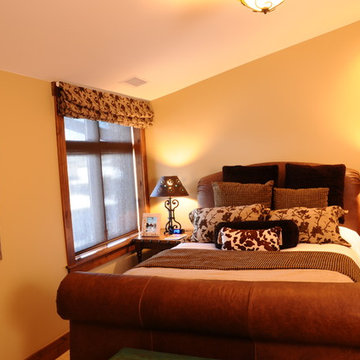
The large leather sleigh bed fit this room perfectly with more rustic bedding used to coordinate the space.
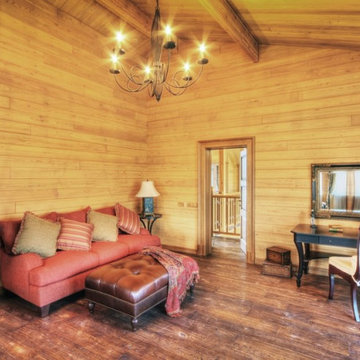
В данном проекте Надежда Мишакова работала как текстильный декоратор, оформление окон, покрывала, подушки, оформление стен тканью и обоями.
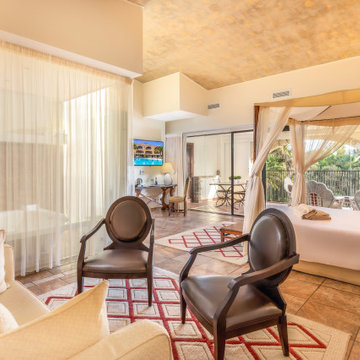
Un Hotel 4 stelle con la filosofia Romantic Retreat. Il servizio fotografico ha visto come suo protagonista tutti i reparti. Le camere dell’Hotel sono in continua evoluzione di design alla ricerca di modernità e funzionalità.
Oltre alla fotografia di interni ci siamo immersi anche nella fotografia del FOOD immortalando così le prelibatezze culinarie dello Chef. Il Bar Bistrot è un’altra straordinaria perla. Qui gli ospiti incontrano la cantina del Hotel praticamente a celo aperto in mezzo a tre stili di location diversi.
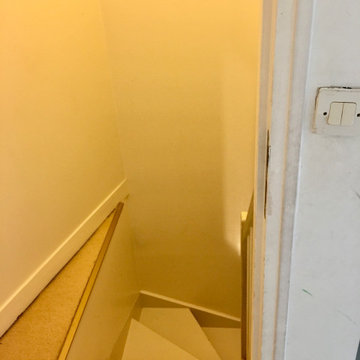
Aménagement des combles, création de deux chambres d'enfants, salle de douche avec toilettes et couloir.
Sol unique en stratifié (parquet).
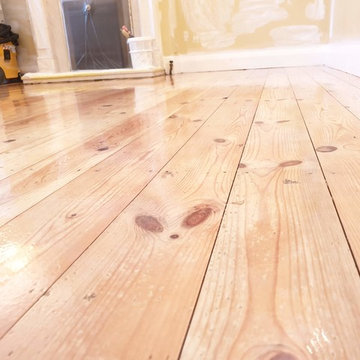
Floor dust sanding with all surface sanding to each individual space. Low VOC paint was used to paint walls, ceilings, woodwork, and floor. Furniture was moved and room by room decorated.
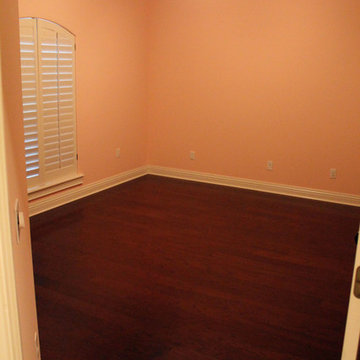
Large home remodel with addition of theater room, covered deck with outdoor kitchen.
Photography-Digital Art 1
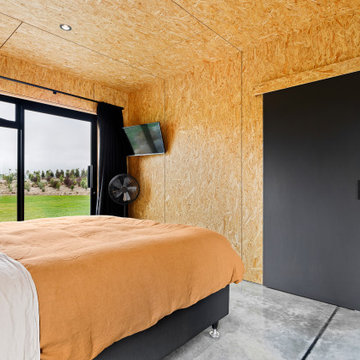
With its gabled rectangular form and black iron cladding, this clever new build makes a striking statement yet complements its natural environment.
Internally, the house has been lined in chipboard with negative detailing. Polished concrete floors not only look stylish but absorb the sunlight that floods in, keeping the north-facing home warm.
The bathroom also features chipboard and two windows to capture the outlook. One of these is positioned at the end of the shower to bring the rural views inside.
Floor-to-ceiling dark tiles in the shower alcove make a stunning contrast to the wood. Made on-site, the concrete vanity benchtops match the imported bathtub and vanity bowls.
Doors from each of the four bedrooms open to their own exposed aggregate terrace, landscaped with plants and boulders.
Attached to the custom kitchen island is a lowered dining area, continuing the chipboard theme. The cabinets and benchtops match those in the bathrooms and contrast with the rest of the open-plan space.
A lot has been achieved in this home on a tight budget.
Orange Bedroom Design Ideas
10
