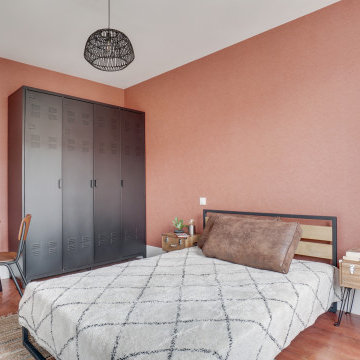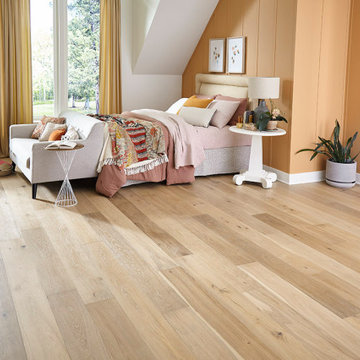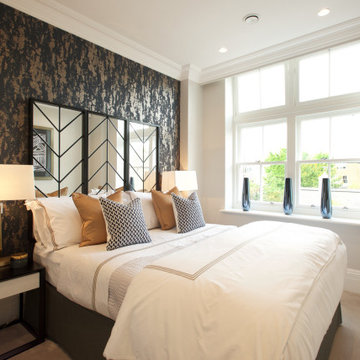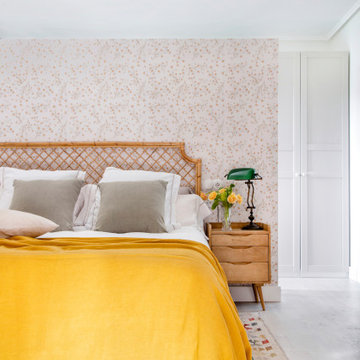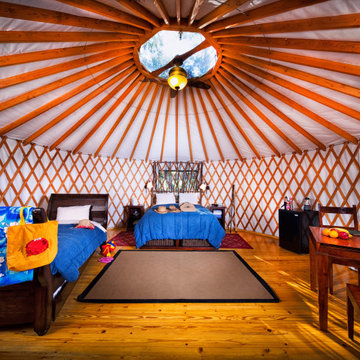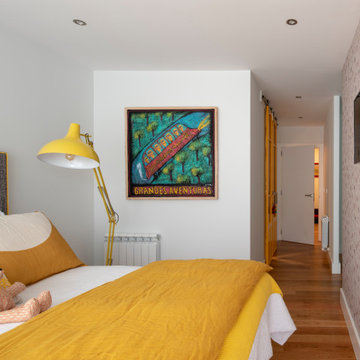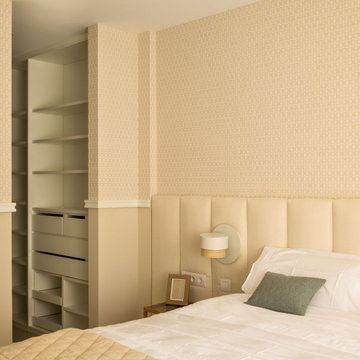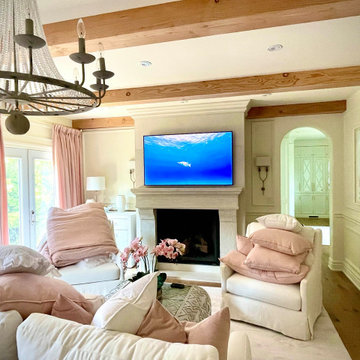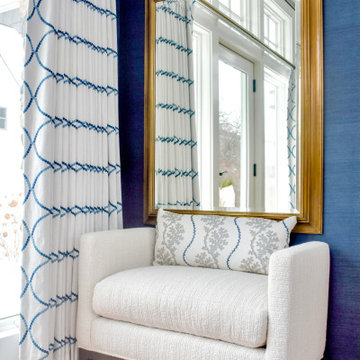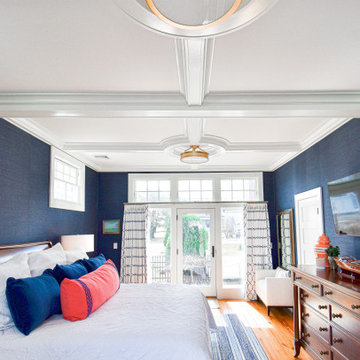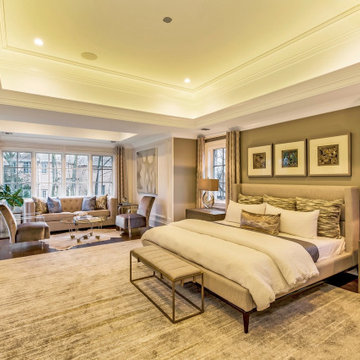Orange Bedroom Design Ideas
Refine by:
Budget
Sort by:Popular Today
1 - 20 of 178 photos
Item 1 of 3

Très belle réalisation d'une Tiny House sur Lacanau, fait par l’entreprise Ideal Tiny.
A la demande du client, le logement a été aménagé avec plusieurs filets LoftNets afin de rentabiliser l’espace, sécuriser l’étage et créer un espace de relaxation suspendu permettant de converser un maximum de luminosité dans la pièce.
Références : Deux filets d'habitation noirs en mailles tressées 15 mm pour la mezzanine et le garde-corps à l’étage et un filet d'habitation beige en mailles tressées 45 mm pour la terrasse extérieure.
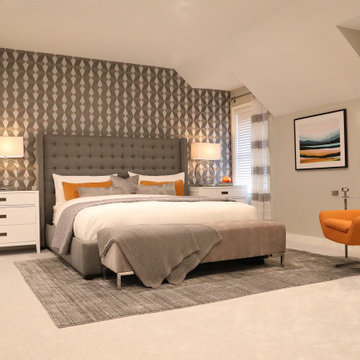
The clients wanted a comfortable, sophisticated master bedroom, with bold color accent.
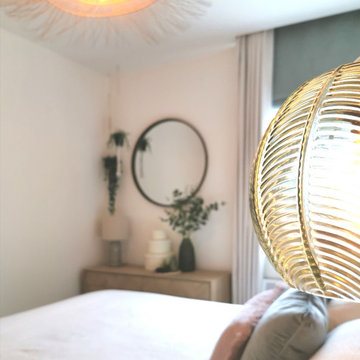
This bedroom has been designed to create a tranquil and beautiful calm environment for my client. Soft furnishings, bespoke finishes and tonal colours create a calm and restful ambience.
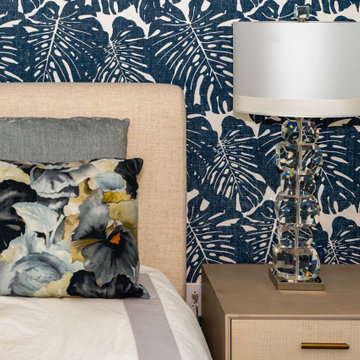
We transformed this Florida home into a modern beach-themed second home with thoughtful designs for entertaining and family time.
In this elegant bedroom, a soothing blue and white palette, from the beach-themed wallpaper to the carefully selected decor and artwork, creates an oasis of tranquility. Cozy furnishings invite relaxation, making it the perfect coastal escape.
---Project by Wiles Design Group. Their Cedar Rapids-based design studio serves the entire Midwest, including Iowa City, Dubuque, Davenport, and Waterloo, as well as North Missouri and St. Louis.
For more about Wiles Design Group, see here: https://wilesdesigngroup.com/
To learn more about this project, see here: https://wilesdesigngroup.com/florida-coastal-home-transformation
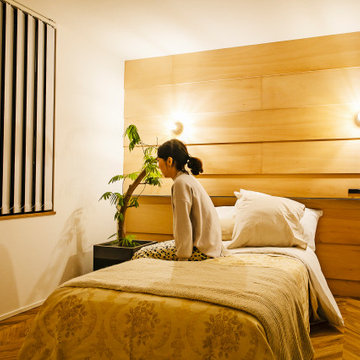
郊外にある新しい分譲地に建つ家。
分譲地内でのプライバシー確保のためファサードには開口部があまりなく、
どのあたりに何の部屋があるか想像できないようにしています。
外壁には経年変化を楽しめるレッドシダーを採用。
年月でシルバーグレーに変化してくれます。
リビングには3.8mの長さのソファを作り付けで設置。
ソファマットを外すと下部は収納になっており、ブランケットや子供のおもちゃ収納に。
そのソファの天井はあえて低くすることによりソファに座った時の落ち着きが出るようにしています。
天井材料は、通常下地材として使用するラワンべニアを使用。
前々からラワンの木目がデザインの一部になると考えていました。
玄関の壁はフレキシブルボード。これも通常化粧には使わない材料です。
下地材や仕上げ材など用途にこだわることなく、素材のいろいろな可能性デザインのポイントとしました。
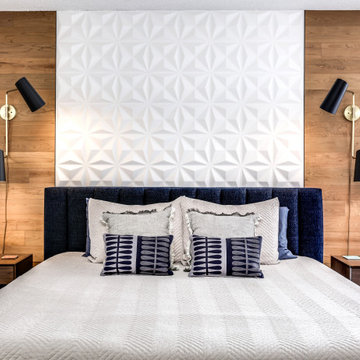
Textured wall title creates a focal point behind the headboard, which is flanked by wood paneling. Deep navy blue carpet helps to anchor the space, creating a relaxing bedroom retreat.
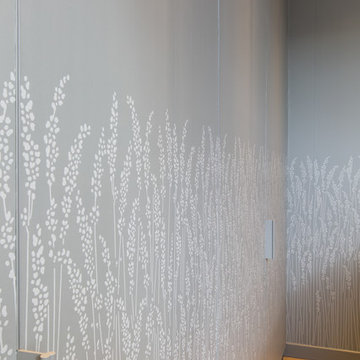
Principal bedroom. The wardrobe joinery is built into the walls and finished in a Farrow and Ball meadow wallpaper. Designed and made by the My-Studio team.
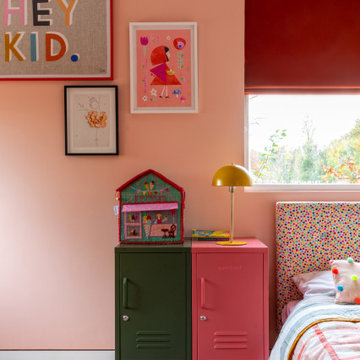
The second of the kid's rooms is another warm space to play and relax. The pink walls are broken up by a gilded wallpaper feature wall and pops of contrasting colour in the furniture and accessories add a fun touch.
Orange Bedroom Design Ideas
1
