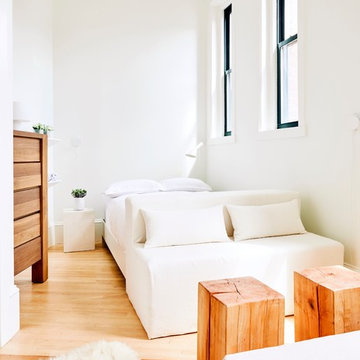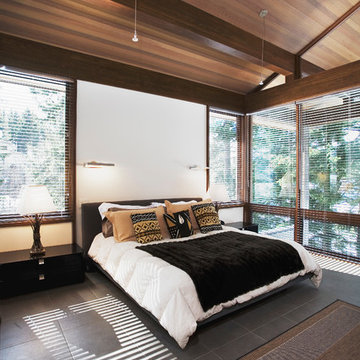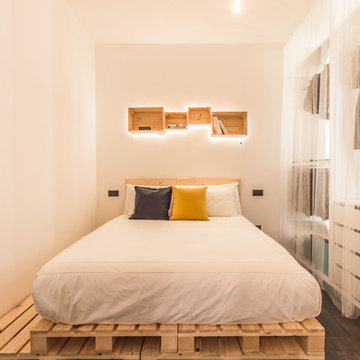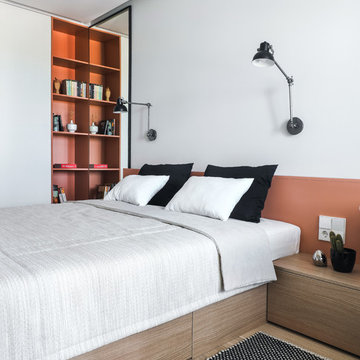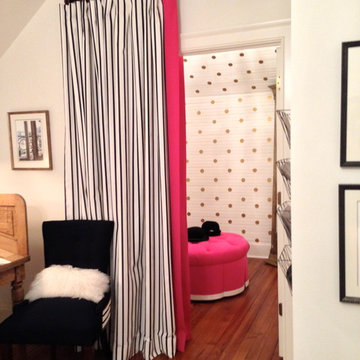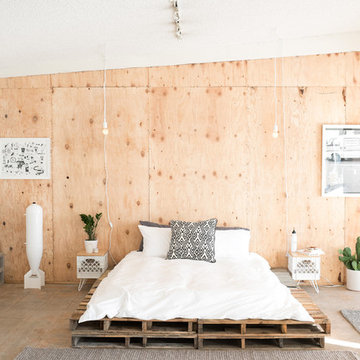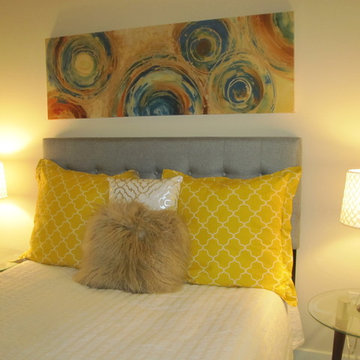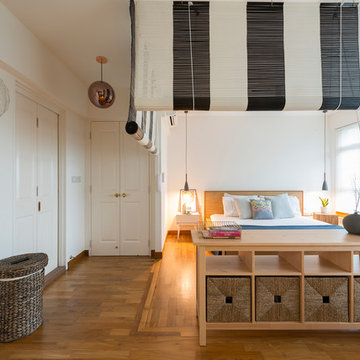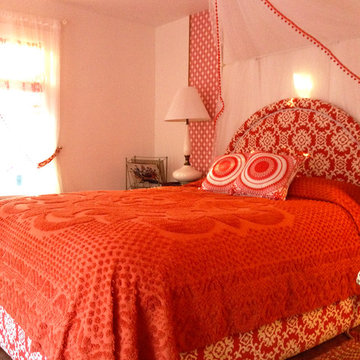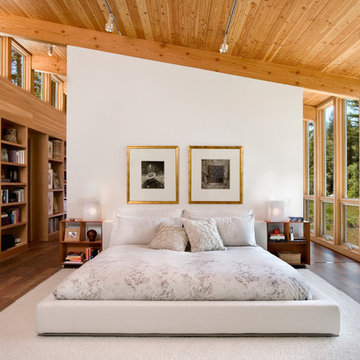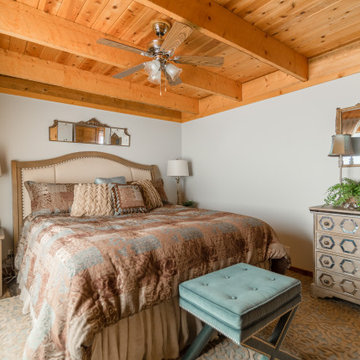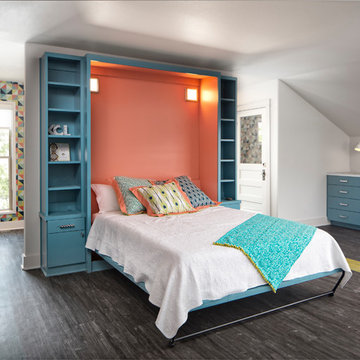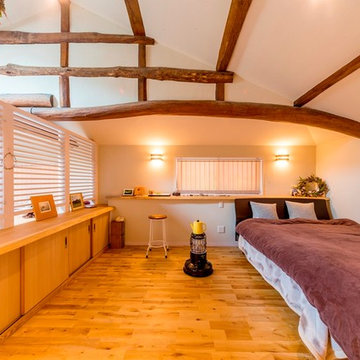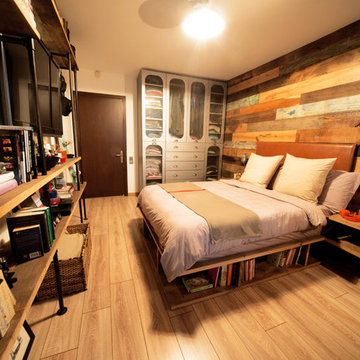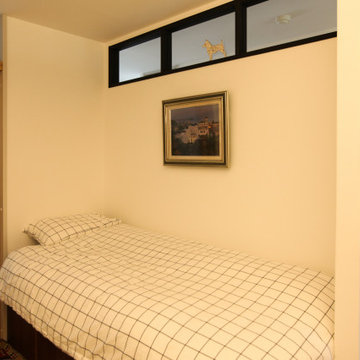Orange Bedroom Design Ideas with White Walls
Refine by:
Budget
Sort by:Popular Today
21 - 40 of 638 photos
Item 1 of 3
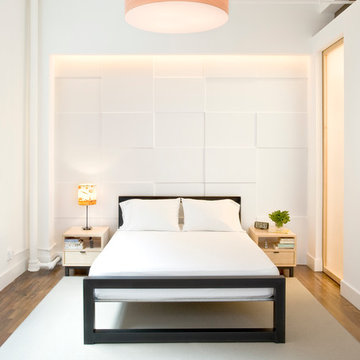
Open concept, loft living makes this one bedroom with home office feel spacious, bright and airy. With strategically placed and well thought out built-ins and a wall hung media cabinet, everything has its place while being visual pleasing.
---
Our interior design service area is all of New York City including the Upper East Side and Upper West Side, as well as the Hamptons, Scarsdale, Mamaroneck, Rye, Rye City, Edgemont, Harrison, Bronxville, and Greenwich CT.
For more about Darci Hether, click here: https://darcihether.com/
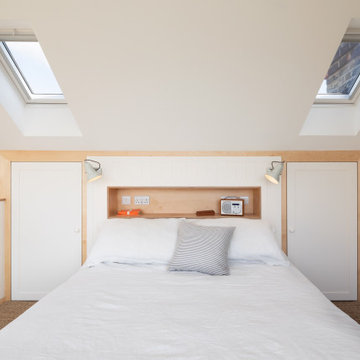
This project involved converting the loft of a two-bedroom Victorian house into a master bedroom with ensuite shower room. Despite the property’s position on a tight site - and the related height constraint of the existing loft space – the ridge of the roof was able to be raised to make the conversion possible.
A zinc-clad dormer was added to the rear, across the full width of the house, which has given the new top floor a surprisingly light and spacious feel and ultimately transformed this home to make it viable for a family of four.
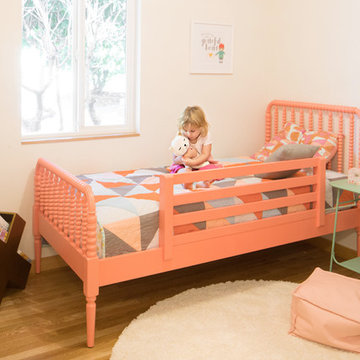
Winner of the 2018 Tour of Homes Best Remodel, this whole house re-design of a 1963 Bennet & Johnson mid-century raised ranch home is a beautiful example of the magic we can weave through the application of more sustainable modern design principles to existing spaces.
We worked closely with our client on extensive updates to create a modernized MCM gem.
Extensive alterations include:
- a completely redesigned floor plan to promote a more intuitive flow throughout
- vaulted the ceilings over the great room to create an amazing entrance and feeling of inspired openness
- redesigned entry and driveway to be more inviting and welcoming as well as to experientially set the mid-century modern stage
- the removal of a visually disruptive load bearing central wall and chimney system that formerly partitioned the homes’ entry, dining, kitchen and living rooms from each other
- added clerestory windows above the new kitchen to accentuate the new vaulted ceiling line and create a greater visual continuation of indoor to outdoor space
- drastically increased the access to natural light by increasing window sizes and opening up the floor plan
- placed natural wood elements throughout to provide a calming palette and cohesive Pacific Northwest feel
- incorporated Universal Design principles to make the home Aging In Place ready with wide hallways and accessible spaces, including single-floor living if needed
- moved and completely redesigned the stairway to work for the home’s occupants and be a part of the cohesive design aesthetic
- mixed custom tile layouts with more traditional tiling to create fun and playful visual experiences
- custom designed and sourced MCM specific elements such as the entry screen, cabinetry and lighting
- development of the downstairs for potential future use by an assisted living caretaker
- energy efficiency upgrades seamlessly woven in with much improved insulation, ductless mini splits and solar gain
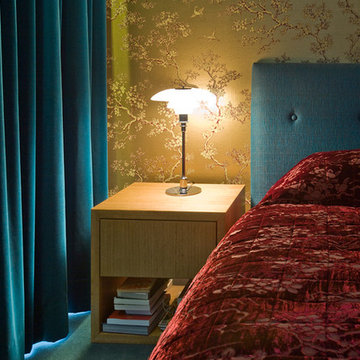
The main bedroom I felt was an opportunity for some soft glamorous textures to balance all the hard surfaces in the rest of the home and to create a link to the small oriental style courtyard behind the curtains.
Teal velvet curtains lit from above, gold patterned wall paper, a slightly rough woven headboard, smooth timber and plush carpet also in teal - it was all about texture and context.
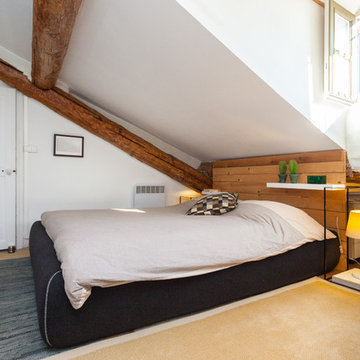
Merci de me contacter pour toute publication et utilisation des photos.
Franck Minieri | Photographe
www.franckminieri.com
Orange Bedroom Design Ideas with White Walls
2
