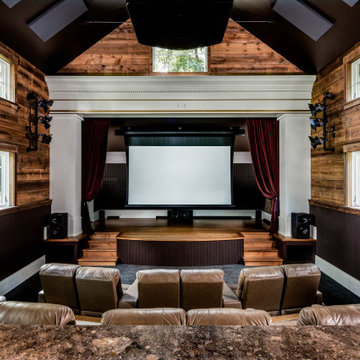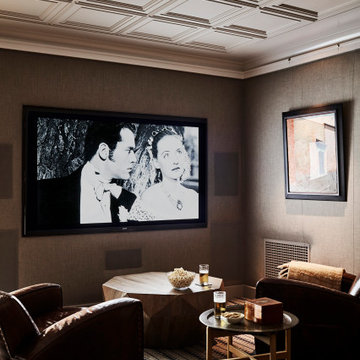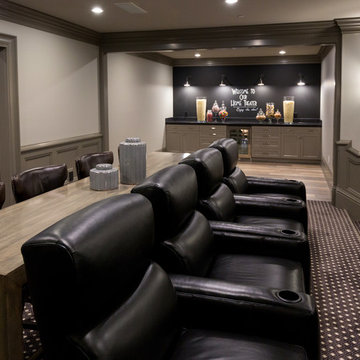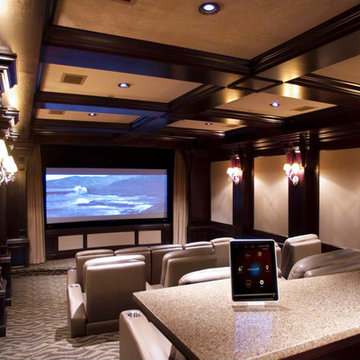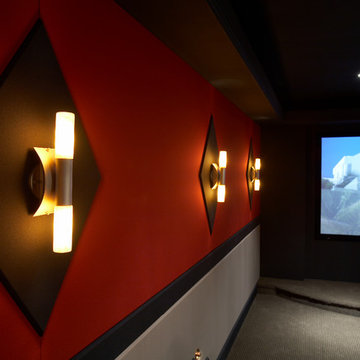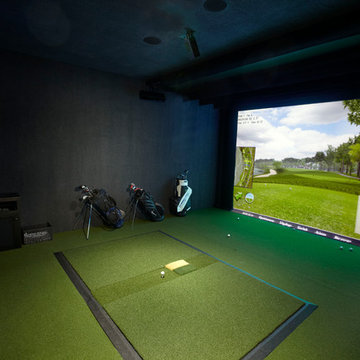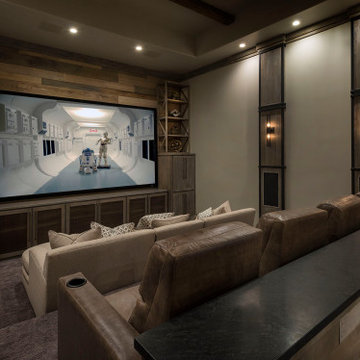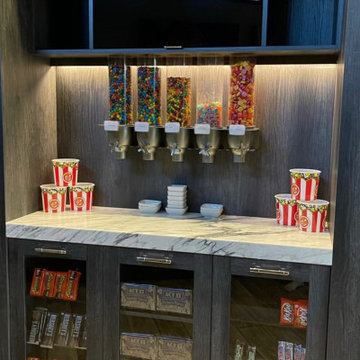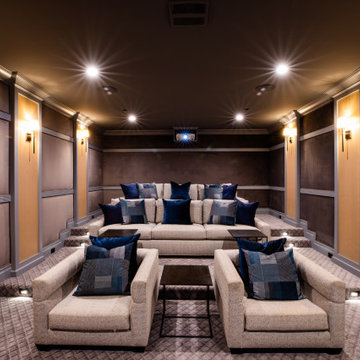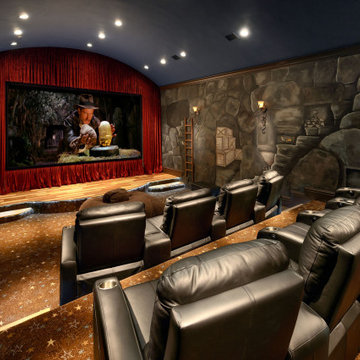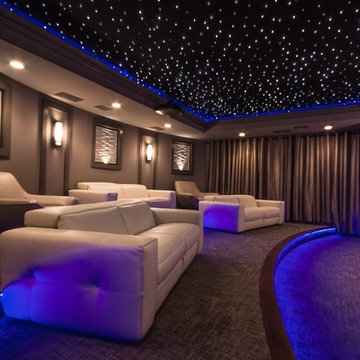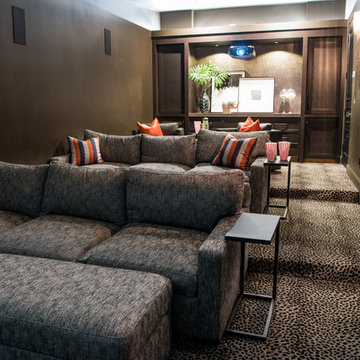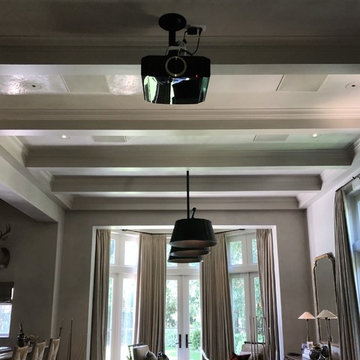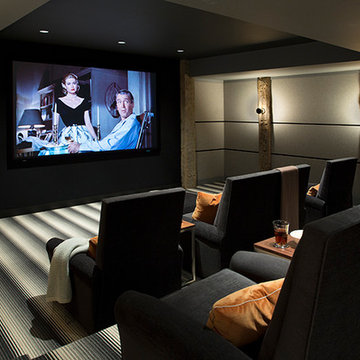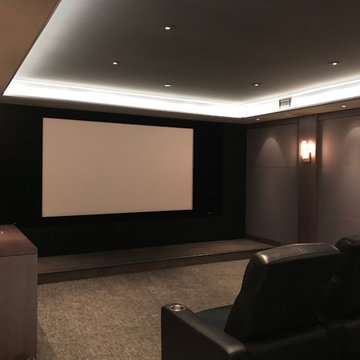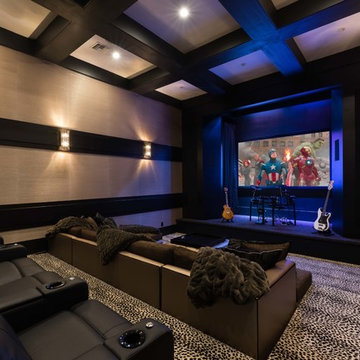Orange, Black Home Theatre Design Photos
Refine by:
Budget
Sort by:Popular Today
161 - 180 of 20,221 photos
Item 1 of 3
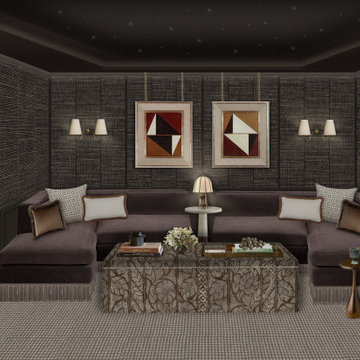
Luxury new build apartment situated on the border of the south coastline, boasting outstanding sea views. Studio Diptyque were involved from the development planning stage to deliver the interior and architectural design right through to finial furnishing & styling.
Honing a sense of calm by harnessing the abundance of natural light; With a luxurious yet restrained palette, layered eclectic furniture pieces and dressing add to the elegance and modern timelessness.
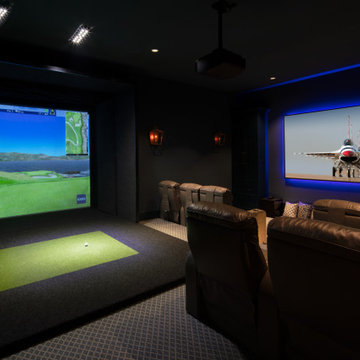
Every custom home needs a space that is as unique to its design as much as to the family that calls it home. This multimedia room includes a traditional home theatre with recessed seating as well as a golf simulator—providing a dual purpose. The multimedia room is intentionally located in the home where the sound is muffled to the remainder of the house when in use.
The room is finished out in 7.2 surround sound with Sonance speakers and state of the art Sony amplifier and projector. The Screen Innovations Black Diamond screen with a cinema quality projector and high-speed camera is remotely controlled using a Control4 system loaded IPad. All the lights are wirelessly controlled, and the shades and blinds are motorized and programed to open and close at a designated time or can be commanded to open via Alexa.
Merchandised with beige leather recliners and blue patterned carpet, this space uses shades of blue to create an ideal place for family movie nights, entertaining or rounds of indoor golf on rainy afternoons.
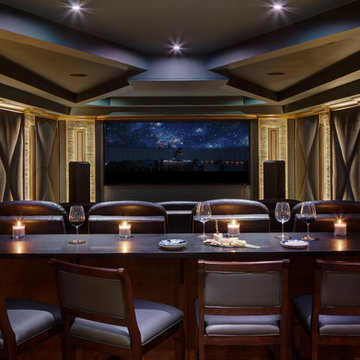
A transitional home theater with a rustic feeling.. combination of stone, wood, ceramic flooring, upholstered padded walls for acoustics, state of the art sound, The custom theater was designed with stone pilasters with lighting and contrasted by wood. The reclaimed wood bar doors are an outstanding focal feature and a surprise as one enters a lounge area witha custom built in display for wines and serving area that leads to the striking theater with bar top seating behind plush recliners and wine and beverage service area.. A true entertainment room for modern day family.
Photograph by Wing Wong of Memories TTL
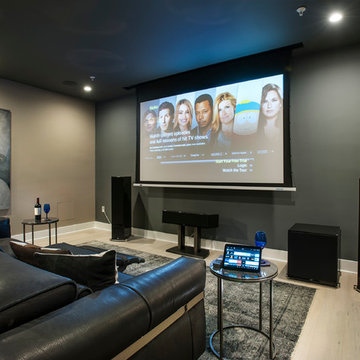
A modern inspired, contemporary town house in Philadelphia's most historic neighborhood. This custom built luxurious home provides state of the art urban living on six levels with all the conveniences of suburban homes. Vertical staking allows for each floor to have its own function, feel, style and purpose, yet they all blend to create a rarely seen home. A six-level elevator makes movement easy throughout. With over 5,000 square feet of usable indoor space and over 1,200 square feet of usable exterior space, this is urban living at its best. Breathtaking 360 degree views from the roof deck with outdoor kitchen and plunge pool makes this home a 365 day a year oasis in the city. Photography by Jay Greene.
Orange, Black Home Theatre Design Photos
9
